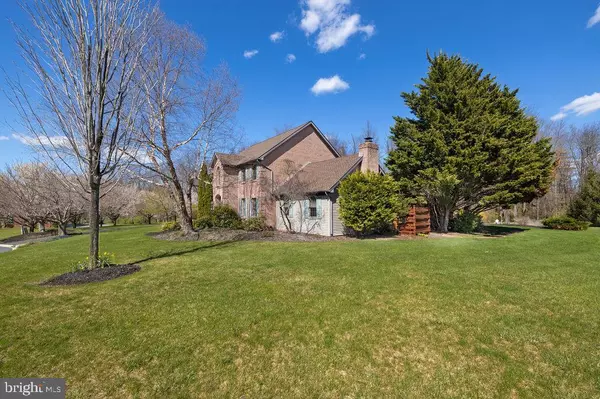$598,000
$598,000
For more information regarding the value of a property, please contact us for a free consultation.
5 Beds
4 Baths
3,618 SqFt
SOLD DATE : 05/31/2022
Key Details
Sold Price $598,000
Property Type Single Family Home
Sub Type Detached
Listing Status Sold
Purchase Type For Sale
Square Footage 3,618 sqft
Price per Sqft $165
Subdivision Marburg Landing
MLS Listing ID PAYK2020128
Sold Date 05/31/22
Style Colonial
Bedrooms 5
Full Baths 3
Half Baths 1
HOA Y/N N
Abv Grd Liv Area 3,618
Originating Board BRIGHT
Year Built 1996
Annual Tax Amount $9,102
Tax Year 2021
Lot Size 1.030 Acres
Acres 1.03
Lot Dimensions 255 X 203 X 237 X 279
Property Description
Pristine Beauty In Charming Custom Built Brick Colonial Bordering Codorus State Park. A large foyer and bright living area cheerfully welcomes any visitor. Be "comfy-cozy" by the wood burning fireplace in the great room of this 5 bedroom, 3 1/2 bath beauty. A private path will lead you to the shore of Codorus Lake. Luxuriate in the splendor of your own private world in this sumptuous remodeled primary bathroom. Efficiently designed kitchen with ample storage, double ovens, gas cooktop, huge pantry and a kitchen island keeps pace with an active family. This home has a almost new heating and cooling system, it is a highly efficient dual fuel system with two heat pumps along with a propane back-up system. Hot water is generated by a highly efficient tankless propane fueled water heater.
Location
State PA
County York
Area Manheim Twp (15237)
Zoning RESIDENTIAL
Rooms
Other Rooms Dining Room, Primary Bedroom, Bedroom 2, Bedroom 3, Bedroom 4, Bedroom 5, Kitchen, Game Room, Foyer, Breakfast Room, Great Room, Office, Primary Bathroom, Half Bath
Basement Partially Finished, Outside Entrance, Sump Pump, Windows, Workshop
Interior
Interior Features Central Vacuum, Chair Railings, Crown Moldings, Dining Area, Family Room Off Kitchen, Kitchen - Island, Pantry, Recessed Lighting, Stall Shower, Upgraded Countertops, Walk-in Closet(s), Window Treatments, Wood Floors
Hot Water Tankless, Propane
Heating Heat Pump - Gas BackUp
Cooling Central A/C
Flooring Carpet, Ceramic Tile, Hardwood
Fireplaces Number 2
Fireplaces Type Double Sided, Brick, Gas/Propane, Wood, Mantel(s)
Equipment Built-In Microwave, Central Vacuum, Dishwasher, Dryer - Front Loading, Exhaust Fan, Oven - Double, Oven - Self Cleaning, Oven - Wall, Refrigerator, Stainless Steel Appliances, Washer - Front Loading, Water Heater - Tankless
Fireplace Y
Window Features Insulated,Screens
Appliance Built-In Microwave, Central Vacuum, Dishwasher, Dryer - Front Loading, Exhaust Fan, Oven - Double, Oven - Self Cleaning, Oven - Wall, Refrigerator, Stainless Steel Appliances, Washer - Front Loading, Water Heater - Tankless
Heat Source Natural Gas
Exterior
Exterior Feature Brick, Patio(s), Terrace
Parking Features Garage - Side Entry, Garage Door Opener, Oversized
Garage Spaces 3.0
Fence Invisible
Utilities Available Propane, Cable TV Available
Water Access N
View Lake
Roof Type Shingle
Street Surface Black Top,Paved
Accessibility None
Porch Brick, Patio(s), Terrace
Road Frontage Boro/Township
Attached Garage 3
Total Parking Spaces 3
Garage Y
Building
Lot Description Private, No Thru Street, Level, Landscaping, Cul-de-sac, Backs - Parkland
Story 2
Foundation Block, Crawl Space
Sewer On Site Septic
Water Well
Architectural Style Colonial
Level or Stories 2
Additional Building Above Grade, Below Grade
Structure Type 9'+ Ceilings,Cathedral Ceilings,Vaulted Ceilings
New Construction N
Schools
Middle Schools Emory H Markle
High Schools South Western Senior
School District South Western
Others
Pets Allowed Y
Senior Community No
Tax ID 37-000-CF-0095-M0-00000
Ownership Fee Simple
SqFt Source Assessor
Security Features Electric Alarm,Security System,Surveillance Sys
Acceptable Financing Cash, Conventional, VA
Listing Terms Cash, Conventional, VA
Financing Cash,Conventional,VA
Special Listing Condition Standard
Pets Allowed No Pet Restrictions
Read Less Info
Want to know what your home might be worth? Contact us for a FREE valuation!

Our team is ready to help you sell your home for the highest possible price ASAP

Bought with Barbara A Boyer • Berkshire Hathaway HomeServices Homesale Realty

"My job is to find and attract mastery-based agents to the office, protect the culture, and make sure everyone is happy! "







