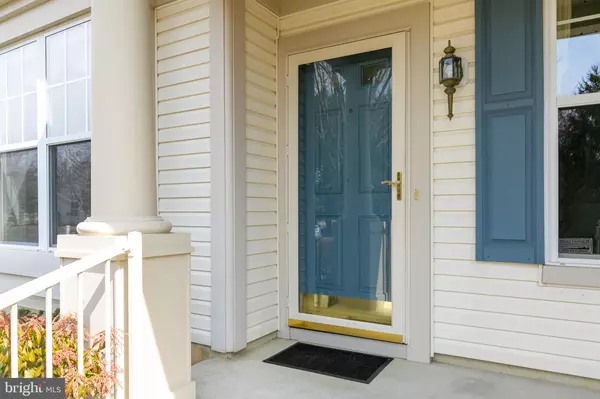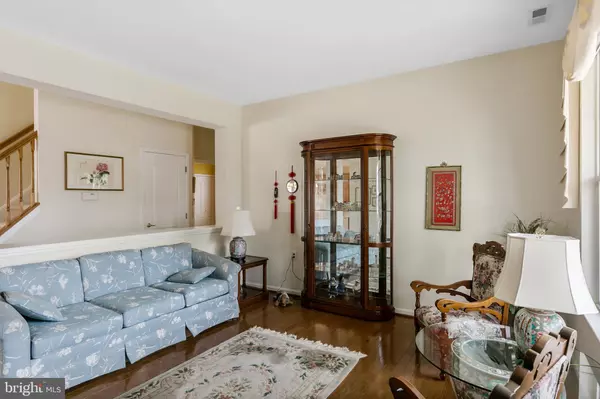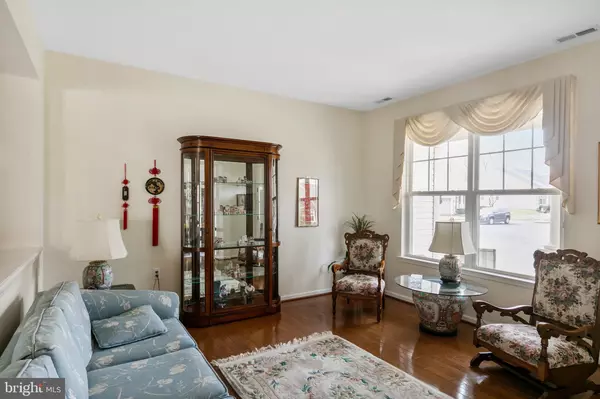$415,000
$415,000
For more information regarding the value of a property, please contact us for a free consultation.
3 Beds
3 Baths
2,048 SqFt
SOLD DATE : 06/09/2022
Key Details
Sold Price $415,000
Property Type Single Family Home
Sub Type Detached
Listing Status Sold
Purchase Type For Sale
Square Footage 2,048 sqft
Price per Sqft $202
Subdivision Village Greenes
MLS Listing ID NJBL2019680
Sold Date 06/09/22
Style Colonial
Bedrooms 3
Full Baths 3
HOA Fees $145/mo
HOA Y/N Y
Abv Grd Liv Area 2,048
Originating Board BRIGHT
Year Built 2001
Annual Tax Amount $8,120
Tax Year 2021
Lot Size 4,480 Sqft
Acres 0.1
Lot Dimensions 56.00 x 80.00
Property Description
Come live large at 5 Impatiens Ct in the sought after and convenient Village Greenes 55+ community. This home has a floor plan that makes quality of life a priority with an emphasis on ease of living! Enjoy the approaching spring & summer evenings on a cozy covered front porch. or the back deck! Once you are inside, take note of the beautiful hardwood flooring that flows throughout the main level. All the rooms are generously scaled and full of natural light. A spacious living room and dining room are perfect for entertaining whether its on a grand scale or just an intimate gathering. The heart of the home, the kitchen, comes with lots of cabinet and storage space, a center island perfect for meal prep, a casual dining area, and a pantry closet. You will love how this all opens to a terrific family room, with a slider to the back deck making it easy for you to head outside and enjoy a morning coffee with the relaxing woodsy views. A large 1st-floor bedroom serves as the primary with a walk-in closet and private bathroom complete with a jacuzzi tub. A hall bathroom serves the 2nd bedroom and guests. A laundry room and access to the garage complete this floor. Upstairs, a wonderful open bonus room is used as a 3rd bedroom which is perfect for guests, hobbies or both and has its own full bath. There is also fabulous additional storage space throughout, including in the 1 car garage. This home is in beautiful move-in condition. Its close to so much, allowing you to easily take in all the conveniences in both Marlton, and also in close-by Moorestown & Cherry Hill. Village Greenes is a community buzzing with activity and features a clubhouse, swimming pool, tennis courts, exercise room, and beautiful quiet streets for your daily walk or bike ride. Come take a look right away as these sell quickly!
Location
State NJ
County Burlington
Area Evesham Twp (20313)
Zoning SEN1
Rooms
Other Rooms Living Room, Dining Room, Primary Bedroom, Bedroom 2, Bedroom 3, Kitchen, Family Room
Main Level Bedrooms 2
Interior
Interior Features Attic, Ceiling Fan(s), Family Room Off Kitchen, Formal/Separate Dining Room, Kitchen - Eat-In, Kitchen - Island, Kitchen - Table Space, Pantry, Primary Bath(s), Recessed Lighting, Walk-in Closet(s), Window Treatments, Wood Floors
Hot Water Natural Gas
Heating Forced Air
Cooling Central A/C, Ceiling Fan(s)
Flooring Hardwood, Ceramic Tile, Carpet
Equipment Built-In Microwave, Dishwasher, Disposal, Oven/Range - Electric, Refrigerator
Fireplace N
Appliance Built-In Microwave, Dishwasher, Disposal, Oven/Range - Electric, Refrigerator
Heat Source Natural Gas
Laundry Main Floor
Exterior
Exterior Feature Porch(es), Deck(s)
Garage Garage - Front Entry, Inside Access, Garage Door Opener
Garage Spaces 3.0
Amenities Available Tennis Courts, Pool - Outdoor, Club House, Exercise Room, Retirement Community
Waterfront N
Water Access N
Roof Type Pitched,Shingle
Accessibility None
Porch Porch(es), Deck(s)
Parking Type Attached Garage, Driveway
Attached Garage 1
Total Parking Spaces 3
Garage Y
Building
Story 2
Foundation Slab
Sewer Public Sewer
Water Public
Architectural Style Colonial
Level or Stories 2
Additional Building Above Grade, Below Grade
New Construction N
Schools
High Schools Cherokee H.S.
School District Evesham Township
Others
HOA Fee Include Common Area Maintenance,Lawn Maintenance,Pool(s),Snow Removal
Senior Community Yes
Age Restriction 55
Tax ID 13-00015 03-00088
Ownership Fee Simple
SqFt Source Assessor
Special Listing Condition Standard
Read Less Info
Want to know what your home might be worth? Contact us for a FREE valuation!

Our team is ready to help you sell your home for the highest possible price ASAP

Bought with Mary Murphy • EXP Realty, LLC

"My job is to find and attract mastery-based agents to the office, protect the culture, and make sure everyone is happy! "







