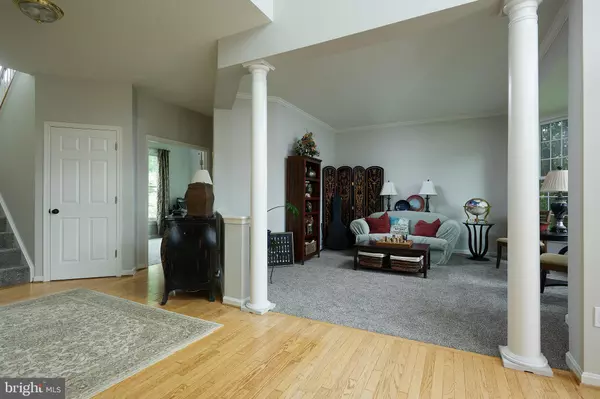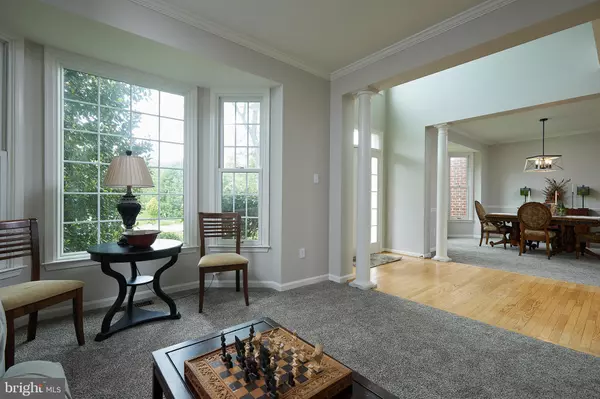$900,000
$884,900
1.7%For more information regarding the value of a property, please contact us for a free consultation.
4 Beds
5 Baths
3,556 SqFt
SOLD DATE : 06/14/2022
Key Details
Sold Price $900,000
Property Type Single Family Home
Sub Type Detached
Listing Status Sold
Purchase Type For Sale
Square Footage 3,556 sqft
Price per Sqft $253
Subdivision Brookefield
MLS Listing ID MDMC2051798
Sold Date 06/14/22
Style Colonial
Bedrooms 4
Full Baths 4
Half Baths 1
HOA Y/N N
Abv Grd Liv Area 3,056
Originating Board BRIGHT
Year Built 1995
Annual Tax Amount $6,944
Tax Year 2021
Lot Size 0.919 Acres
Acres 0.92
Property Description
Welcome home to this exemplary colonial perfectly situated on an exceptional almost an-acre lot. This home checks all the boxes and then some! Meticulously maintained you will fall in love immediately with this private and beautiful lot. Enter a welcoming two-story foyer with gleaming hardwood floors. Elegant formal living and dining rooms. A lot of space to host with ease. A gourmet eat-in kitchen boasting a center island, double ovens, and gas range is an ideal space to cook, dine, and entertain. The eat-in space opens to a large deck to create an amazing outdoor living space with great party flow or simply a quiet spot to enjoy morning coffee. This all connects to a warm and welcoming family room with soaring ceilings. There's more! Comfortably work from home in the main level office. Upstairs, retreat to your primary suite with a sitting area, his and hers walk-in closets, and private bath with soaking tub and large shower. The second floor also has a guest bedroom with en suite bath. Two additional bedrooms and a full hallway bath complete the second level. Finished lower level with a large recreation room with plenty of space to entertain. A large other room, to make whatever you want it to be, and full bath round out the lower level. This home is EV ready with a commercial grade level 2 EV charger in the garage! Stunning rear yard where you can create an enviable oasis with endless opportunities to play or relax. There is even a play gym! Other notables of this amazing home: HVAC two-zone (2016), water heater (2021), new paint and carpet (2022), kitchen counters (2021), refrigerator (2011), 2 wall ovens, gas range, microwave oven, and dishwasher (2021). Many of the windows have been replaced with Renewal by Andersen: living room, dining, office, window over entry (2010); back secondary bedroom, master bedroom, master bath, portrait window in stairwell (2012); windows in other 2 bedrooms were replaced before 2009. Two alarm systems: original ADT, current Ackerman. Your new home is minutes to Laytonville’s quaint nurseries, post office, and restaurants and to Olney's restaurants, grocery stores, and shops. Peruse the vibrant year-round Olney Farmers and Artists Market every Sunday. Extremely close to multiple golf courses, trails, parks, and to Lone Oak Farm Brewing Company and Brookeville Beer Farm, the perfect spot to gather with friends and enjoy a craft beer, live music, and sunsets! Less than an hour from BWI, Dulles, and National airports.
Location
State MD
County Montgomery
Zoning RE1
Rooms
Other Rooms Dining Room, Sitting Room, Kitchen, Family Room, Den, Foyer, Exercise Room, Laundry, Office, Media Room, Bonus Room
Basement Connecting Stairway, Heated, Improved, Windows
Interior
Interior Features Carpet, Chair Railings, Combination Kitchen/Dining, Crown Moldings, Family Room Off Kitchen, Floor Plan - Open, Formal/Separate Dining Room, Kitchen - Gourmet, Kitchen - Table Space, Pantry, Recessed Lighting, Soaking Tub, Upgraded Countertops, Walk-in Closet(s), Air Filter System, Ceiling Fan(s), Window Treatments
Hot Water Natural Gas
Heating Heat Pump(s), Humidifier, Programmable Thermostat, Forced Air
Cooling Central A/C, Heat Pump(s)
Fireplaces Number 1
Equipment Cooktop, Oven - Wall, Microwave, Dishwasher, Disposal, Dryer, Humidifier
Window Features Bay/Bow,Replacement,Transom,Vinyl Clad,Screens,ENERGY STAR Qualified,Low-E
Appliance Cooktop, Oven - Wall, Microwave, Dishwasher, Disposal, Dryer, Humidifier
Heat Source Natural Gas
Laundry Main Floor
Exterior
Garage Garage Door Opener, Garage - Side Entry
Garage Spaces 2.0
Waterfront N
Water Access N
Accessibility None
Parking Type Driveway, Attached Garage
Attached Garage 2
Total Parking Spaces 2
Garage Y
Building
Story 3
Foundation Slab
Sewer On Site Septic
Water Public
Architectural Style Colonial
Level or Stories 3
Additional Building Above Grade, Below Grade
New Construction N
Schools
School District Montgomery County Public Schools
Others
Senior Community No
Tax ID 160102801020
Ownership Fee Simple
SqFt Source Assessor
Horse Property N
Special Listing Condition Standard
Read Less Info
Want to know what your home might be worth? Contact us for a FREE valuation!

Our team is ready to help you sell your home for the highest possible price ASAP

Bought with Emma S Jungmarker • Long & Foster Real Estate, Inc.

"My job is to find and attract mastery-based agents to the office, protect the culture, and make sure everyone is happy! "







