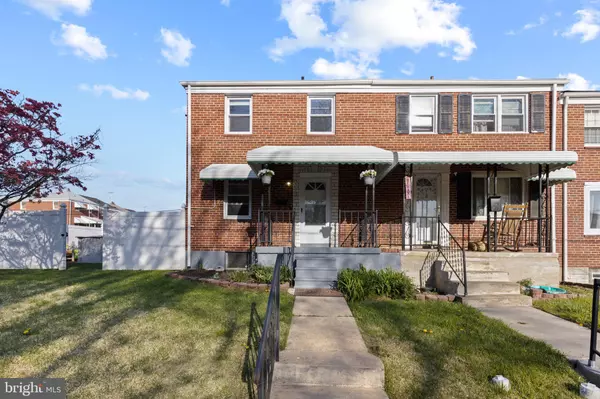$255,000
$259,900
1.9%For more information regarding the value of a property, please contact us for a free consultation.
3 Beds
2 Baths
1,546 SqFt
SOLD DATE : 06/17/2022
Key Details
Sold Price $255,000
Property Type Townhouse
Sub Type End of Row/Townhouse
Listing Status Sold
Purchase Type For Sale
Square Footage 1,546 sqft
Price per Sqft $164
Subdivision Oakleigh
MLS Listing ID MDBC2032300
Sold Date 06/17/22
Style Unit/Flat
Bedrooms 3
Full Baths 1
Half Baths 1
HOA Y/N N
Abv Grd Liv Area 1,146
Originating Board BRIGHT
Year Built 1955
Annual Tax Amount $3,037
Tax Year 2022
Lot Size 4,620 Sqft
Acres 0.11
Property Description
Wonderfully maintained Parkville home!
The house was completely painted top to bottom. Updated features include a furnace, hot water heater, and HVAC system. Rear basement is insulated, and it has a french drain and sump pump with a battery-operated backup system. New washer and new washbasin. The 6 cameras around the perimeter of the house will convey with the property. Granite counter tops in kitchen. Multiple ceiling fans will help keep you cool. along with a 15X30 above ground pool that is very well maintained. 90% of the huge rear yard is concrete with enough room to entertain the family or to park 8 vehicles in the yard and it surrounded by a 6 foot privacy fence. There are two cats on the premise in the upstairs middle room. You will love the pride the owner put into this home.
Location
State MD
County Baltimore
Rooms
Basement Other
Interior
Hot Water 60+ Gallon Tank
Heating Forced Air
Cooling Central A/C
Heat Source Natural Gas
Exterior
Pool Above Ground
Utilities Available Other
Water Access N
Accessibility Other
Garage N
Building
Story 3
Foundation Brick/Mortar
Sewer Public Sewer
Water Public
Architectural Style Unit/Flat
Level or Stories 3
Additional Building Above Grade, Below Grade
New Construction N
Schools
School District Baltimore County Public Schools
Others
Senior Community No
Tax ID 04090923503180
Ownership Fee Simple
SqFt Source Assessor
Acceptable Financing Cash, Conventional, FHA, VA
Listing Terms Cash, Conventional, FHA, VA
Financing Cash,Conventional,FHA,VA
Special Listing Condition Standard
Read Less Info
Want to know what your home might be worth? Contact us for a FREE valuation!

Our team is ready to help you sell your home for the highest possible price ASAP

Bought with Shawna Walker • Douglas Realty, LLC
"My job is to find and attract mastery-based agents to the office, protect the culture, and make sure everyone is happy! "







