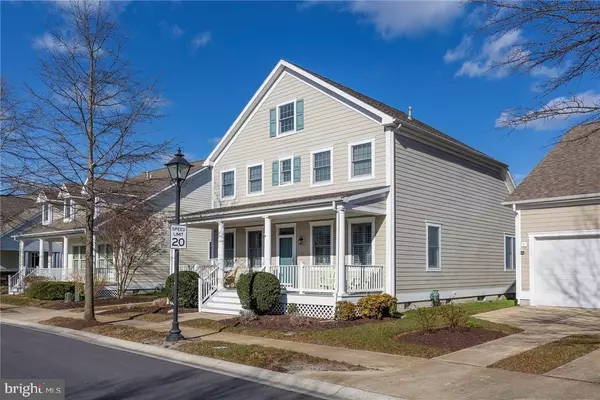$450,000
$475,000
5.3%For more information regarding the value of a property, please contact us for a free consultation.
2 Beds
3 Baths
1,971 SqFt
SOLD DATE : 06/20/2018
Key Details
Sold Price $450,000
Property Type Single Family Home
Sub Type Detached
Listing Status Sold
Purchase Type For Sale
Square Footage 1,971 sqft
Price per Sqft $228
Subdivision Bear Trap
MLS Listing ID 1001571522
Sold Date 06/20/18
Style Coastal
Bedrooms 2
Full Baths 2
Half Baths 1
HOA Fees $218/ann
HOA Y/N Y
Abv Grd Liv Area 1,971
Originating Board SCAOR
Year Built 2003
Annual Tax Amount $2,536
Lot Size 8,062 Sqft
Acres 0.19
Property Description
Stunning 5 bedroom home with two first floor master suites, beautiful Hardwood floors, Open Kitchen living room combo with stainless steal appliances, gas Fireplace, built-in book cases, vaulted ceiling and laundry room with wash sink. Enjoy a relaxing evening on your screen porch with Golf course views, or take in the sites from your large covered front porch. With all the amazing amenities Bear Trap has to offer the entire family will stay entertained with tree lined sidewalks, Indoor and outdoor pools, fitness center, basket ball & tennis courts, Beach shuttle to down town Bethany and you can not forget the beautiful Bear Trap clubhouse with restaurant and Golf Pro Shop. Make this house your Home Today.
Location
State DE
County Sussex
Area Baltimore Hundred (31001)
Zoning RESIDENTIAL PLANNED
Rooms
Main Level Bedrooms 2
Interior
Interior Features Attic, Breakfast Area, Combination Kitchen/Dining, Combination Kitchen/Living, Entry Level Bedroom, Ceiling Fan(s)
Hot Water Electric
Heating Forced Air, Gas, Propane
Cooling Central A/C
Flooring Carpet, Hardwood, Tile/Brick
Fireplaces Number 1
Fireplaces Type Gas/Propane
Equipment Dishwasher, Disposal, Dryer - Electric, Icemaker, Refrigerator, Microwave, Oven/Range - Electric, Washer, Water Heater
Furnishings No
Fireplace Y
Window Features Screens
Appliance Dishwasher, Disposal, Dryer - Electric, Icemaker, Refrigerator, Microwave, Oven/Range - Electric, Washer, Water Heater
Heat Source Bottled Gas/Propane
Exterior
Exterior Feature Deck(s), Porch(es), Screened
Garage Garage Door Opener
Garage Spaces 1.0
Utilities Available Cable TV Available
Amenities Available Cable, Community Center, Fitness Center, Party Room, Golf Club, Golf Course, Hot tub, Jog/Walk Path, Tot Lots/Playground, Swimming Pool, Pool - Outdoor, Putting Green, Tennis Courts
Waterfront N
Water Access N
Roof Type Architectural Shingle
Accessibility None
Porch Deck(s), Porch(es), Screened
Parking Type Off Street, Driveway, Attached Garage
Attached Garage 1
Total Parking Spaces 1
Garage Y
Building
Lot Description Landscaping
Story 2
Foundation Block, Crawl Space
Sewer Public Sewer
Water Private
Architectural Style Coastal
Level or Stories 2
Additional Building Above Grade
Structure Type Vaulted Ceilings
New Construction N
Schools
School District Indian River
Others
HOA Fee Include Lawn Maintenance
Tax ID 134-16.00-1324.00
Ownership Fee Simple
SqFt Source Estimated
Security Features Security System,Smoke Detector
Acceptable Financing Cash, Conventional
Listing Terms Cash, Conventional
Financing Cash,Conventional
Special Listing Condition Standard
Read Less Info
Want to know what your home might be worth? Contact us for a FREE valuation!

Our team is ready to help you sell your home for the highest possible price ASAP

Bought with BRYCE LINGO • Jack Lingo - Rehoboth

"My job is to find and attract mastery-based agents to the office, protect the culture, and make sure everyone is happy! "







