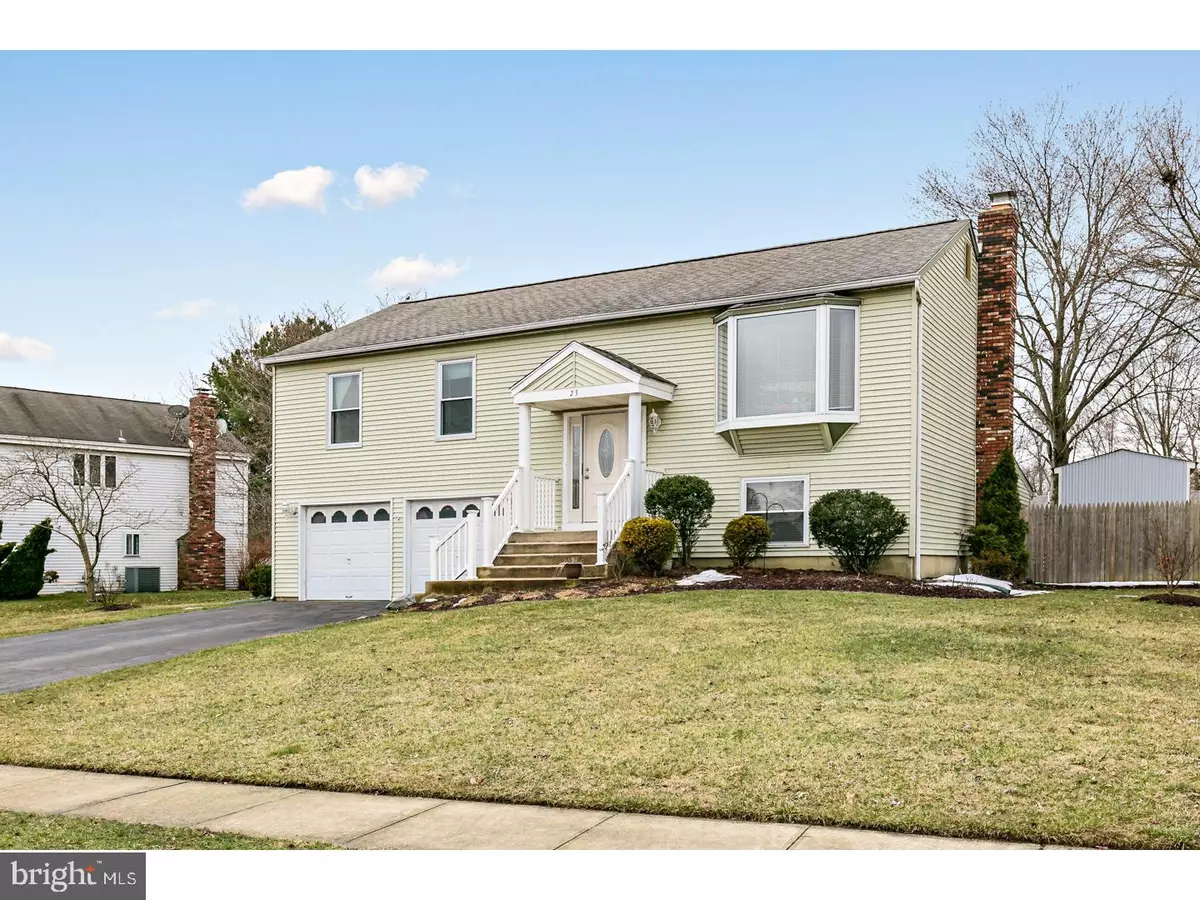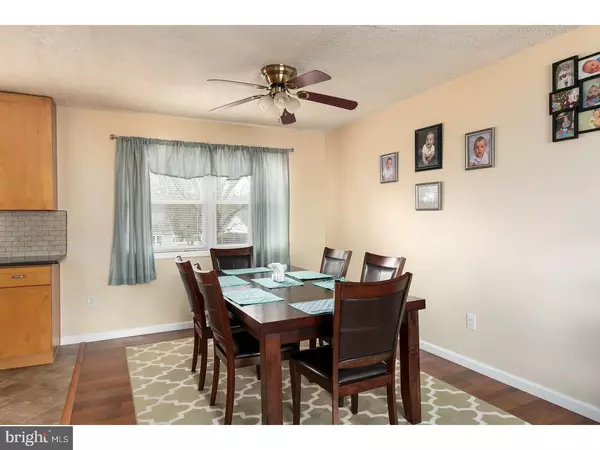$270,000
$265,000
1.9%For more information regarding the value of a property, please contact us for a free consultation.
3 Beds
2 Baths
1,722 SqFt
SOLD DATE : 06/22/2018
Key Details
Sold Price $270,000
Property Type Single Family Home
Sub Type Detached
Listing Status Sold
Purchase Type For Sale
Square Footage 1,722 sqft
Price per Sqft $156
Subdivision Cambridge Park
MLS Listing ID 1000321378
Sold Date 06/22/18
Style Traditional,Bi-level
Bedrooms 3
Full Baths 1
Half Baths 1
HOA Y/N N
Abv Grd Liv Area 1,722
Originating Board TREND
Year Built 1974
Annual Tax Amount $6,973
Tax Year 2017
Lot Size 0.330 Acres
Acres 0.33
Lot Dimensions 94 X 150
Property Description
Spacious 3 Bedroom Bi-Level offering Fantastic Updates throughout plus an Incredible Backyard! The Kitchen was completely renovated (2014) with all hardwood soft-close cabinets, granite counters, tile back splash, new appliances, LOTS of storage And counter space! You'll love the open floor plan with the living/dining room and kitchen space all flowing together. The hall bath was also renovated (2014) all new fixtures, flooring, vanity with granite top, lighting & exhaust fan. New Heater (2015), New Asphalt driveway (2014) and Fenced Yard, plus All outlets, light switches, and gfci's in the home were replaced. In (2015) New French doors added to the sun room, as well as new porch door, the garage was completely insulated and sheet-rocked, with new interior doors to garage. The lower level offers a large family room with fireplace, leading to the sun room and paver patio, the laundry room and powder room are also downstairs. Enjoy the above ground swimming Pool this Summer, New Liner (2015). All this plus the homeowners transferable Home Warranty at closing. Don't delay, add this one to your list today!
Location
State NJ
County Burlington
Area Evesham Twp (20313)
Zoning MD
Rooms
Other Rooms Living Room, Dining Room, Primary Bedroom, Bedroom 2, Kitchen, Family Room, Bedroom 1, Laundry, Other
Interior
Interior Features Butlers Pantry, Ceiling Fan(s), Attic/House Fan
Hot Water Natural Gas
Heating Gas
Cooling Central A/C
Flooring Fully Carpeted, Tile/Brick
Fireplaces Number 1
Equipment Built-In Range, Dishwasher, Disposal, Built-In Microwave
Fireplace Y
Appliance Built-In Range, Dishwasher, Disposal, Built-In Microwave
Heat Source Natural Gas
Laundry Lower Floor
Exterior
Exterior Feature Patio(s)
Garage Inside Access
Garage Spaces 2.0
Fence Other
Pool Above Ground
Utilities Available Cable TV
Waterfront N
Water Access N
Roof Type Pitched,Shingle
Accessibility None
Porch Patio(s)
Parking Type Driveway, Attached Garage, Other
Attached Garage 2
Total Parking Spaces 2
Garage Y
Building
Lot Description Front Yard, Rear Yard, SideYard(s)
Sewer Public Sewer
Water Public
Architectural Style Traditional, Bi-level
Additional Building Above Grade
New Construction N
Schools
High Schools Cherokee
School District Lenape Regional High
Others
Senior Community No
Tax ID 13-00013 18-00013
Ownership Fee Simple
Acceptable Financing Conventional, VA, FHA 203(b)
Listing Terms Conventional, VA, FHA 203(b)
Financing Conventional,VA,FHA 203(b)
Read Less Info
Want to know what your home might be worth? Contact us for a FREE valuation!

Our team is ready to help you sell your home for the highest possible price ASAP

Bought with James DePasquale Jr • RE/MAX Community-Williamstown

"My job is to find and attract mastery-based agents to the office, protect the culture, and make sure everyone is happy! "







