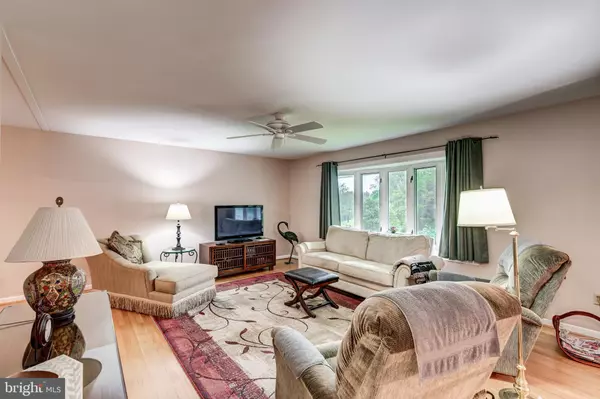$475,000
$430,000
10.5%For more information regarding the value of a property, please contact us for a free consultation.
3 Beds
2 Baths
1,532 SqFt
SOLD DATE : 06/24/2022
Key Details
Sold Price $475,000
Property Type Single Family Home
Sub Type Detached
Listing Status Sold
Purchase Type For Sale
Square Footage 1,532 sqft
Price per Sqft $310
Subdivision Lakeland Heights
MLS Listing ID MDCR2007846
Sold Date 06/24/22
Style Split Foyer
Bedrooms 3
Full Baths 2
HOA Y/N N
Abv Grd Liv Area 1,332
Originating Board BRIGHT
Year Built 1977
Annual Tax Amount $3,444
Tax Year 2022
Lot Size 0.652 Acres
Acres 0.65
Property Description
This wonderful home is back on the market! The previous buyers had financing issues. Come take a look at this remarkable 1 owner home that has been meticulously maintained and located at the end of a cul-de-sac on a .65 acre lot with no HOA! This home offers 3 bedrooms and 2 full baths with original hardwood floors on the main level. The kitchen and baths have been recently updated and the kitchen has stainless steel appliances and enough room for a sitting table. The main level also has a dining area that has a view of the back yard and a living room that overlooks the large front yard. On the lower level is a large family room with a gas fireplace that is great for relaxing or entertaining and has a walkout to the backyard and access to the garage. The lower level also has a large unfinished area that has all of the utilities, washer and dryer and a storage room. Outside the home you will find a deck off the dining room that overlooks the landscaped, fenced yard with shed for storage that is surrounded by mature trees. This home has a ton of possibilities, schedule your showing today!
Location
State MD
County Carroll
Zoning RESIDENTIAL
Rooms
Basement Daylight, Partial, Partially Finished, Windows, Walkout Level
Main Level Bedrooms 3
Interior
Interior Features Ceiling Fan(s), Chair Railings, Combination Dining/Living, Dining Area
Hot Water Electric
Heating Forced Air
Cooling Central A/C
Flooring Ceramic Tile, Hardwood, Laminate Plank
Fireplaces Number 1
Fireplaces Type Gas/Propane
Equipment Built-In Microwave, Dishwasher, Refrigerator, Stainless Steel Appliances
Fireplace Y
Appliance Built-In Microwave, Dishwasher, Refrigerator, Stainless Steel Appliances
Heat Source Oil
Laundry Basement
Exterior
Garage Garage - Side Entry, Garage Door Opener, Inside Access
Garage Spaces 2.0
Fence Chain Link
Waterfront N
Water Access N
Roof Type Asphalt
Street Surface Black Top
Accessibility 2+ Access Exits
Parking Type Attached Garage, Driveway
Attached Garage 2
Total Parking Spaces 2
Garage Y
Building
Lot Description Cul-de-sac, Front Yard, Rear Yard
Story 2
Foundation Block
Sewer Private Septic Tank
Water Private, Well
Architectural Style Split Foyer
Level or Stories 2
Additional Building Above Grade, Below Grade
Structure Type Dry Wall
New Construction N
Schools
School District Carroll County Public Schools
Others
Senior Community No
Tax ID 0705032903
Ownership Fee Simple
SqFt Source Assessor
Acceptable Financing Cash, Conventional, Negotiable
Horse Property N
Listing Terms Cash, Conventional, Negotiable
Financing Cash,Conventional,Negotiable
Special Listing Condition Standard
Read Less Info
Want to know what your home might be worth? Contact us for a FREE valuation!

Our team is ready to help you sell your home for the highest possible price ASAP

Bought with Melville E Peters • Capital Realty Company

"My job is to find and attract mastery-based agents to the office, protect the culture, and make sure everyone is happy! "







