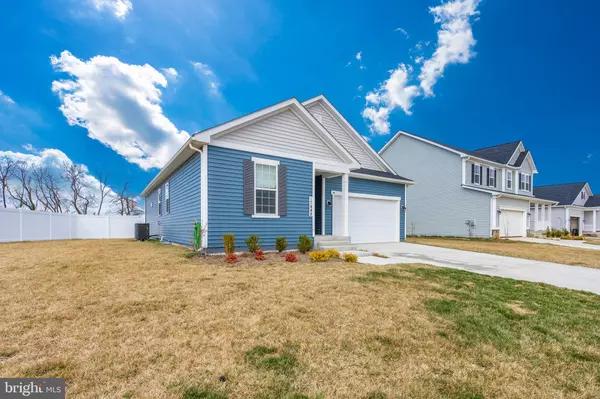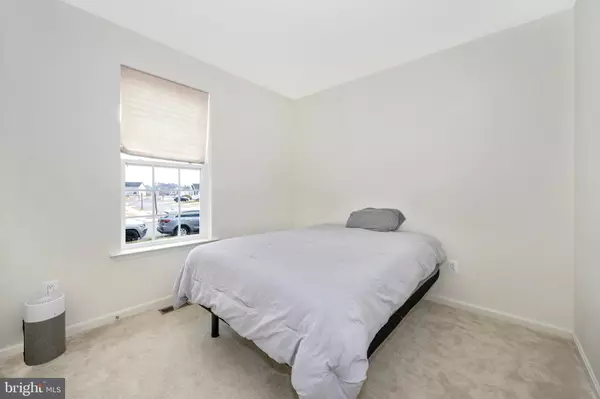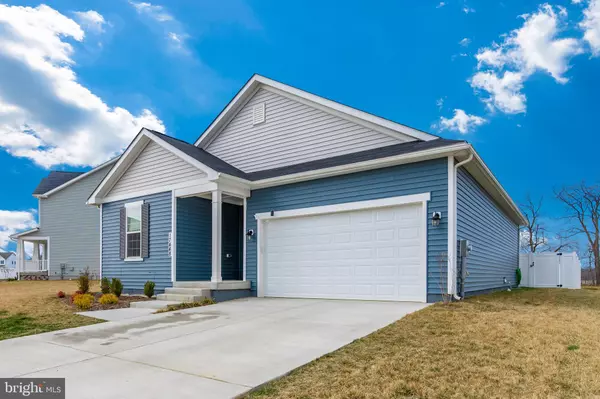$387,000
$389,990
0.8%For more information regarding the value of a property, please contact us for a free consultation.
3 Beds
2 Baths
1,642 SqFt
SOLD DATE : 07/13/2022
Key Details
Sold Price $387,000
Property Type Single Family Home
Sub Type Detached
Listing Status Sold
Purchase Type For Sale
Square Footage 1,642 sqft
Price per Sqft $235
Subdivision Hagers Crossing
MLS Listing ID MDWA2006662
Sold Date 07/13/22
Style Traditional
Bedrooms 3
Full Baths 2
HOA Fees $60/mo
HOA Y/N Y
Abv Grd Liv Area 1,642
Originating Board BRIGHT
Year Built 2021
Annual Tax Amount $4,953
Tax Year 2022
Lot Size 8,712 Sqft
Acres 0.2
Property Description
Welcome Home! This beautiful home located in Hagers Crossing is waiting for you! This home features open-concept design, modern updates & sunny, spacious rooms. As soon as you enter, there are two large guest bedrooms that both have ample closet space. Along with a full hall bath that is detailed with a custom tile tub shower. Wine and dine your family and friends in the dining area that opens up to the kitchen. Prepare, create, and serve your favorite meal in the kitchen stacked with modern appliances, abundant cabinet and counter space, granite countertops, and an island. Continue entertaining guests in your oversized bright and airy living room, great for binge watching your favorite TV shows or sports game. Rest and retreat in your remarkable sized primary suite with tons of closet space and a private bathroom featuring a large vanity, storage space, and a custom tile stall shower. The unfinished lower level is perfect for a recreation area, home gym, or even as additional storage space. The backyard is fully fenced providing privacy from the back of your home. This space gives you a great venue for hosting BBQs and other summer fun. A large driveway provides ample parking leading to the attached two car garage with tons of additional storage and parking space! Conveniently located next to 81 and 70, plus shopping, restaurants, and entertainment just minutes away. What more could you ask for! Schedule your showing today!
Location
State MD
County Washington
Zoning PUD
Rooms
Basement Connecting Stairway, Full, Interior Access, Poured Concrete, Space For Rooms, Unfinished
Main Level Bedrooms 3
Interior
Interior Features Breakfast Area, Carpet, Ceiling Fan(s), Combination Kitchen/Dining, Combination Kitchen/Living, Dining Area, Entry Level Bedroom, Family Room Off Kitchen, Floor Plan - Open, Kitchen - Eat-In, Kitchen - Island, Primary Bath(s), Pantry, Recessed Lighting, Tub Shower, Upgraded Countertops, Walk-in Closet(s), Stall Shower
Hot Water Natural Gas
Heating Heat Pump(s)
Cooling Central A/C
Flooring Carpet, Luxury Vinyl Tile
Equipment Built-In Microwave, Dishwasher, Dryer, Oven - Single, Oven - Self Cleaning, Oven/Range - Gas, Refrigerator, Stove, Washer
Fireplace N
Appliance Built-In Microwave, Dishwasher, Dryer, Oven - Single, Oven - Self Cleaning, Oven/Range - Gas, Refrigerator, Stove, Washer
Heat Source Natural Gas
Laundry Has Laundry, Main Floor
Exterior
Parking Features Built In, Additional Storage Area, Garage - Front Entry
Garage Spaces 2.0
Fence Fully, Panel, Privacy
Amenities Available Common Grounds, Jog/Walk Path, Picnic Area, Pool - Outdoor, Swimming Pool, Tennis Courts, Tot Lots/Playground, Club House, Community Center, Exercise Room, Basketball Courts, Soccer Field
Water Access N
View Garden/Lawn, Street
Roof Type Shingle,Composite
Accessibility Level Entry - Main
Attached Garage 2
Total Parking Spaces 2
Garage Y
Building
Lot Description Front Yard, Level, Private, Rear Yard, SideYard(s), Open
Story 2
Foundation Brick/Mortar, Concrete Perimeter
Sewer Public Sewer
Water Public
Architectural Style Traditional
Level or Stories 2
Additional Building Above Grade, Below Grade
New Construction N
Schools
School District Washington County Public Schools
Others
HOA Fee Include Pool(s),Road Maintenance,Trash,Common Area Maintenance,Recreation Facility
Senior Community No
Tax ID 2225066339
Ownership Fee Simple
SqFt Source Assessor
Security Features Main Entrance Lock
Special Listing Condition Standard
Read Less Info
Want to know what your home might be worth? Contact us for a FREE valuation!

Our team is ready to help you sell your home for the highest possible price ASAP

Bought with Crystal Lee Pheulpin • Century 21 Market Professionals
"My job is to find and attract mastery-based agents to the office, protect the culture, and make sure everyone is happy! "







