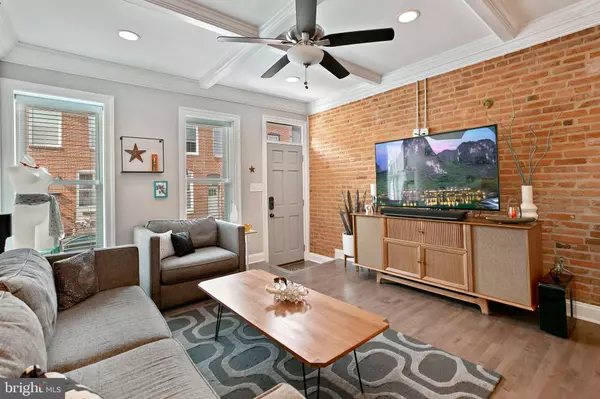$465,000
$459,900
1.1%For more information regarding the value of a property, please contact us for a free consultation.
4 Beds
3 Baths
1,750 SqFt
SOLD DATE : 08/11/2022
Key Details
Sold Price $465,000
Property Type Townhouse
Sub Type Interior Row/Townhouse
Listing Status Sold
Purchase Type For Sale
Square Footage 1,750 sqft
Price per Sqft $265
Subdivision Locust Point
MLS Listing ID MDBA2049182
Sold Date 08/11/22
Style Federal
Bedrooms 4
Full Baths 3
HOA Y/N N
Abv Grd Liv Area 1,350
Originating Board BRIGHT
Year Built 1880
Annual Tax Amount $4,561
Tax Year 2017
Lot Size 980 Sqft
Acres 0.02
Property Description
*OFFER DEADLINE: Monday, June 20th at 1 pm!* 4 year old CHAP Renovation by Avery Properties in PRISTINE condition. Approximately 6-7 years left on the CHAP Tax Credit, saving you approximately $4,720 annually on your tax bill! Not only will the home itself blow you away, but the WATER & SKYLINE VIEWS from the roof are hard to beat! A fantastic location located in the desirable Locust Point neighborhood, but extremely walkable and convenient to all that Locust Point and Riverside have to offer! Glistening hardwood floors throughout the main and upper level, LVP flooring in the basement. 14 foot wide home with fantastic natural lighting and stunning coffered ceilings in living room. Bright and white kitchen with quartz counter tops, SS appliances, and subway tile backsplash. Although parking on Stevenson is not hard to come by, there is a large parking pad out back for your own parking or to turn into a private backyard oasis. 2 large bedrooms upstairs with ample storage and large windows. Primary bedroom has a walk-through closet to primary bathroom with double-vanities and a tastefully tiled walk-in shower. A second full bath upstairs in the hallway and second large bedroom in rear with access to your rooftop deck. Deck has stunning water views and DIRECT views of the Baltimore fireworks. 2 bedrooms, 3rd full bathroom and laundry in the basement. Truly a fantastic home ready for you to call your own! *Note: Construction on Stevenson and Woodall will be a 2 story pre-school (The Goddard School), so water views will not be obstructed once completed and currently reduced parking on street will open back up.
Location
State MD
County Baltimore City
Zoning 0R080
Rooms
Basement Connecting Stairway, Fully Finished
Interior
Interior Features Kitchen - Gourmet, Dining Area, Primary Bath(s), Upgraded Countertops, Wood Floors
Hot Water Electric
Heating Forced Air
Cooling Central A/C
Equipment Dishwasher, Disposal, Exhaust Fan, Icemaker, Microwave, Oven/Range - Gas, Refrigerator
Fireplace N
Appliance Dishwasher, Disposal, Exhaust Fan, Icemaker, Microwave, Oven/Range - Gas, Refrigerator
Heat Source Natural Gas
Exterior
Exterior Feature Deck(s)
Garage Spaces 1.0
Waterfront N
Water Access N
Accessibility None
Porch Deck(s)
Parking Type Off Street
Total Parking Spaces 1
Garage N
Building
Story 3
Foundation Concrete Perimeter
Sewer Public Sewer
Water Public
Architectural Style Federal
Level or Stories 3
Additional Building Above Grade, Below Grade
New Construction N
Schools
School District Baltimore City Public Schools
Others
Senior Community No
Tax ID 0324102016 028
Ownership Fee Simple
SqFt Source Estimated
Special Listing Condition Standard
Read Less Info
Want to know what your home might be worth? Contact us for a FREE valuation!

Our team is ready to help you sell your home for the highest possible price ASAP

Bought with Dan D Brover • Northrop Realty

"My job is to find and attract mastery-based agents to the office, protect the culture, and make sure everyone is happy! "







