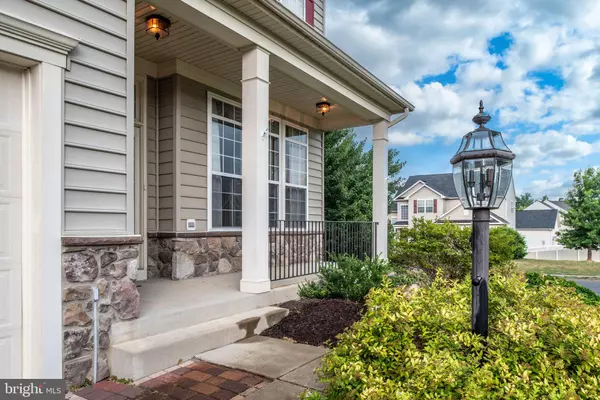$545,000
$545,000
For more information regarding the value of a property, please contact us for a free consultation.
4 Beds
4 Baths
3,285 SqFt
SOLD DATE : 08/22/2022
Key Details
Sold Price $545,000
Property Type Single Family Home
Sub Type Detached
Listing Status Sold
Purchase Type For Sale
Square Footage 3,285 sqft
Price per Sqft $165
Subdivision Stafford Lakes Village
MLS Listing ID VAST2010776
Sold Date 08/22/22
Style Traditional
Bedrooms 4
Full Baths 3
Half Baths 1
HOA Fees $64/qua
HOA Y/N Y
Abv Grd Liv Area 2,638
Originating Board BRIGHT
Year Built 2008
Annual Tax Amount $3,540
Tax Year 2021
Lot Size 0.261 Acres
Acres 0.26
Property Description
From the minute you walk up to the beautifully landscaped front yard and shady porch, you are going to be swooning over this corner lot, 4BD, 3.5BA home in the amenity-filled Stafford Lakes Village! Upon entering the home, you are greeted by gleaming hardwood floors, a formal living room, a formal dining room, and a half-bath. As you continue onward, you will find yourself in a spacious, eat-in kitchen with double wall ovens and an island with a cooktop. Off the kitchen, you will find a gorgeous family room with a double-height ceiling, 8 windows to bathe the room in natural light, and a beautiful stone-front, gas fireplace. Upstairs, you will find the primary bedroom with a huge walk-in closet and en suite bath (complete with soaking tub, separate shower, and double sinks). There are 3 other bedrooms upstairs, along with a full hallway bath and a laundry room. Downstairs, in the partially finished basement, you will find a large rec room with bright, airy windows, a workshop, a bonus room area that is almost finished, and a full bathroom. The outdoor living spaces include a deck, (the earlier-mentioned front porch), and a lovely patio area just outside of the walk-out basements French doors. There is also an adorable shed with a small brick paver patio in front of it, as well as a 2-car garage. This well-maintained home is in immaculate condition, and you may never want to leave once you move in. However, if you do want to venture out, the neighborhood has lots to offer: a swimming pool, soccer field, basketball and tennis courts, tot lots, a walking/jogging track, a clubhouse, and the beautiful Mooney Lake Park with boat ramp, which is just minutes away . With almost 3,300 FSF of interior living space (plus the workshop and unfinished bonus room in the basement), you will have space for everyone and everything. Great home, great neighborhood amenities, great location. It would be a GREAT idea for you to set up a showing ASAP!
Location
State VA
County Stafford
Zoning R1
Rooms
Other Rooms Living Room, Dining Room, Primary Bedroom, Bedroom 2, Bedroom 3, Bedroom 4, Kitchen, Family Room, Laundry, Recreation Room, Workshop, Bonus Room, Primary Bathroom, Full Bath, Half Bath
Basement Windows, Workshop, Walkout Level, Rear Entrance, Partially Finished, Outside Entrance, Interior Access, Improved, Heated
Interior
Interior Features Recessed Lighting, Wood Floors, Carpet, Kitchen - Island, Walk-in Closet(s), Soaking Tub, Tub Shower, Family Room Off Kitchen, Floor Plan - Traditional, Formal/Separate Dining Room, Kitchen - Eat-In, Kitchen - Table Space, Primary Bath(s)
Hot Water Natural Gas
Cooling Central A/C
Fireplaces Number 1
Fireplaces Type Stone, Mantel(s), Gas/Propane, Screen
Equipment Cooktop, Oven - Wall, Oven - Double, Built-In Microwave, Refrigerator, Dishwasher, Icemaker, Disposal, Washer, Dryer
Fireplace Y
Appliance Cooktop, Oven - Wall, Oven - Double, Built-In Microwave, Refrigerator, Dishwasher, Icemaker, Disposal, Washer, Dryer
Heat Source Natural Gas
Laundry Upper Floor
Exterior
Exterior Feature Deck(s), Patio(s), Porch(es)
Garage Garage - Front Entry, Inside Access, Garage Door Opener
Garage Spaces 6.0
Amenities Available Basketball Courts, Soccer Field, Tennis Courts, Tot Lots/Playground, Swimming Pool, Club House, Jog/Walk Path
Waterfront N
Water Access N
Accessibility None
Porch Deck(s), Patio(s), Porch(es)
Parking Type Driveway, Attached Garage
Attached Garage 2
Total Parking Spaces 6
Garage Y
Building
Lot Description Corner, Front Yard, Landscaping, Rear Yard, SideYard(s)
Story 3
Foundation Other
Sewer Public Sewer
Water Public
Architectural Style Traditional
Level or Stories 3
Additional Building Above Grade, Below Grade
New Construction N
Schools
School District Stafford County Public Schools
Others
Senior Community No
Tax ID 44R 11B 751
Ownership Fee Simple
SqFt Source Assessor
Horse Property N
Special Listing Condition Standard
Read Less Info
Want to know what your home might be worth? Contact us for a FREE valuation!

Our team is ready to help you sell your home for the highest possible price ASAP

Bought with Young M Yim • CENTURY 21 New Millennium

"My job is to find and attract mastery-based agents to the office, protect the culture, and make sure everyone is happy! "







