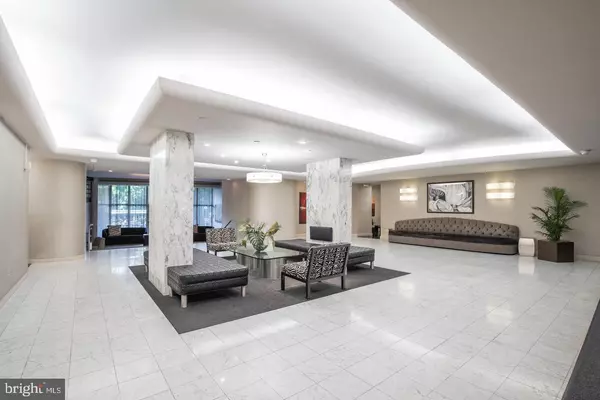$430,000
$429,900
For more information regarding the value of a property, please contact us for a free consultation.
2 Beds
2 Baths
1,440 SqFt
SOLD DATE : 09/08/2022
Key Details
Sold Price $430,000
Property Type Condo
Sub Type Condo/Co-op
Listing Status Sold
Purchase Type For Sale
Square Footage 1,440 sqft
Price per Sqft $298
Subdivision Sutton Terrace
MLS Listing ID PAMC2045500
Sold Date 09/08/22
Style Unit/Flat
Bedrooms 2
Full Baths 2
Condo Fees $1,050/mo
HOA Y/N N
Abv Grd Liv Area 1,440
Originating Board BRIGHT
Year Built 1960
Annual Tax Amount $4,320
Tax Year 2021
Lot Dimensions 0.00 x 0.00
Property Description
Welcome to this luxurious 2 bedroom 2 bath updated unit in Sutton Terrace. Large entrance foyer with extra large coat closet, marble floor. Custom built storage throughout the entire apartment. Classic all white kitchen with breakfast bar confection oven, wine refrigerator, sub zero refrigerator. Plenty of cabinets for your fine china and glassware. Desk area for your office. Living and dining room overlook the magnificent view of the pool and cabana area and those sunsets-Wow! Proceed down the hall past large close area to redone second bath, bedroom and primary bedroom with redone primary bathroom, more enclosed storage closets all view the beautiful pool view from huge windows. Laundry located in kitchen behind closed door.
Location
State PA
County Montgomery
Area Lower Merion Twp (10640)
Zoning RESIDENTIAL
Rooms
Basement Garage Access
Main Level Bedrooms 2
Interior
Interior Features Breakfast Area, Built-Ins, Carpet, Ceiling Fan(s), Combination Kitchen/Dining, Dining Area, Floor Plan - Traditional, Formal/Separate Dining Room, Kitchen - Efficiency, Kitchen - Gourmet, Kitchen - Table Space, Kitchen - Eat-In, Recessed Lighting, Soaking Tub, Stall Shower, Tub Shower, Upgraded Countertops, Walk-in Closet(s), WhirlPool/HotTub, Wine Storage, Wood Floors
Hot Water Natural Gas, Oil
Heating Central, Forced Air, Hot Water, Radiator
Cooling Central A/C
Flooring Carpet, Ceramic Tile, Hardwood, Marble, Partially Carpeted, Tile/Brick
Equipment Built-In Microwave, Commercial Range, Cooktop, Dishwasher, Disposal, Dryer - Electric, Energy Efficient Appliances, ENERGY STAR Clothes Washer, ENERGY STAR Dishwasher, ENERGY STAR Freezer, Microwave, Six Burner Stove, Stove, Washer/Dryer Stacked
Furnishings No
Fireplace N
Window Features ENERGY STAR Qualified,Screens,Vinyl Clad
Appliance Built-In Microwave, Commercial Range, Cooktop, Dishwasher, Disposal, Dryer - Electric, Energy Efficient Appliances, ENERGY STAR Clothes Washer, ENERGY STAR Dishwasher, ENERGY STAR Freezer, Microwave, Six Burner Stove, Stove, Washer/Dryer Stacked
Heat Source Oil, Natural Gas
Laundry Dryer In Unit, Washer In Unit, Main Floor
Exterior
Exterior Feature Balcony
Fence Privacy, Vinyl
Utilities Available Cable TV, Electric Available, Multiple Phone Lines, Natural Gas Available, Sewer Available, Water Available
Amenities Available Elevator, Exercise Room, Extra Storage, Fitness Center, Library, Meeting Room, Pool Mem Avail, Pool - Outdoor, Shuffleboard, Tennis Courts
Waterfront N
Water Access N
View Scenic Vista, Other
Roof Type Asphalt
Street Surface Paved,Black Top
Accessibility None
Porch Balcony
Road Frontage Boro/Township, City/County, Public
Parking Type Driveway, Off Street, Parking Lot
Garage N
Building
Lot Description Backs - Open Common Area, Backs to Trees, Front Yard
Story 3
Unit Features Hi-Rise 9+ Floors
Foundation Block
Sewer Public Sewer
Water Public
Architectural Style Unit/Flat
Level or Stories 3
Additional Building Above Grade, Below Grade
Structure Type Plaster Walls
New Construction N
Schools
Elementary Schools Cynwyd
Middle Schools Bala Cynwyd
High Schools Lower Merion
School District Lower Merion
Others
Pets Allowed N
HOA Fee Include Air Conditioning,Alarm System,All Ground Fee,Cable TV,Common Area Maintenance,Ext Bldg Maint,Gas,Health Club,Heat,Lawn Care Front,Lawn Care Rear,Lawn Care Side,Lawn Maintenance,Management,Pool(s),Reserve Funds,Road Maintenance,Security Gate,Sewer,Snow Removal,Trash,Water
Senior Community No
Tax ID 40-00-05080-379
Ownership Condominium
Security Features 24 hour security,Carbon Monoxide Detector(s),Desk in Lobby,Doorman,Electric Alarm,Exterior Cameras,Fire Detection System,Main Entrance Lock,Monitored,Security Gate,Security System,Smoke Detector,Sprinkler System - Indoor,Surveillance Sys
Acceptable Financing Cash, Conventional
Horse Property N
Listing Terms Cash, Conventional
Financing Cash,Conventional
Special Listing Condition Standard
Read Less Info
Want to know what your home might be worth? Contact us for a FREE valuation!

Our team is ready to help you sell your home for the highest possible price ASAP

Bought with Fern Simon • BHHS Fox & Roach-Haverford

"My job is to find and attract mastery-based agents to the office, protect the culture, and make sure everyone is happy! "







