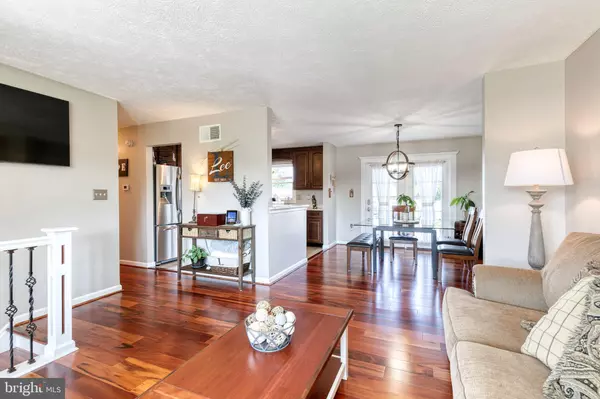$470,000
$470,000
For more information regarding the value of a property, please contact us for a free consultation.
4 Beds
2 Baths
2,092 SqFt
SOLD DATE : 09/08/2022
Key Details
Sold Price $470,000
Property Type Single Family Home
Sub Type Detached
Listing Status Sold
Purchase Type For Sale
Square Footage 2,092 sqft
Price per Sqft $224
Subdivision Greenridge
MLS Listing ID MDHR2015312
Sold Date 09/08/22
Style Split Foyer
Bedrooms 4
Full Baths 2
HOA Y/N N
Abv Grd Liv Area 1,092
Originating Board BRIGHT
Year Built 1987
Annual Tax Amount $3,565
Tax Year 2021
Lot Size 0.307 Acres
Acres 0.31
Property Description
Offer Deadline 08/08/2022, 9 am
Stunning home located in established sought-after Greenridge community of Belair! This one is truly a ONE of a KIND !! Meticulously maintained. This home you have been waiting for !!
Large Yard with above-ground pool with an amazing tiered composite deck to enjoy the sun and family and friend cookouts. Custom Pergula to keep you shaded as you grill up your favorite steak and drink your beverage of choice!! The rear yard is surrounded by a custom black iron fence and plush grass that looks like it belongs on a golf course.
Wide plank hardwood flooring in the spacious Living room and Dining Room, Kitchen has custom cabinets with granite countertop and stainless steel appliances and tile flooring. The dining room leads to the rear yard through a large slider door. Walking down the hallway to the Main fully renovated bathroom with Custom-built vanity and tile floor and tile surround, at the end of the hallway, are three spacious bedrooms. (Don't miss the custom switch covers throughout the home) TV in Living room Conveys!
The lower level is an entertainer's dream come true, a large Family room with a pellet stove insert, with a bonus area with a walkout to the rear yard with stamped concrete leading to the pool and yard areas. On the other side of the lower level, you will find the 4th bedroom and 2nd custom bathroom with all the modern upgrades. The utility room/Laundry Room is located on the lower level also.
Oversized 2-car garage-workshop/storage areas (cabinetry conveys) perfect for a workshop or a car buff.
You will not be disappointed with this home.
Sellers will not consider any offers with escalation clauses so send you the highest and best. This one will not last so hurry and make your appointment NOW !!!
Location
State MD
County Harford
Zoning R2
Rooms
Other Rooms Dining Room, Bedroom 2, Bedroom 3, Bedroom 4, Kitchen, Family Room, Foyer, Bedroom 1, Recreation Room, Utility Room, Bathroom 1, Bathroom 2
Basement Side Entrance, Outside Entrance, Sump Pump, Fully Finished, Heated, Improved, Connecting Stairway, Walkout Level, Workshop, Windows
Main Level Bedrooms 3
Interior
Interior Features Combination Kitchen/Dining, Dining Area, Kitchen - Eat-In, Built-Ins, Wood Floors
Hot Water Electric
Heating Heat Pump(s)
Cooling Central A/C
Flooring Carpet, Hardwood, Tile/Brick
Fireplaces Number 1
Fireplaces Type Equipment, Mantel(s), Fireplace - Glass Doors
Equipment Dishwasher, Disposal, Dryer, Icemaker, Microwave, Oven/Range - Electric, Refrigerator, Washer
Fireplace Y
Appliance Dishwasher, Disposal, Dryer, Icemaker, Microwave, Oven/Range - Electric, Refrigerator, Washer
Heat Source Electric, Natural Gas Available
Laundry Basement
Exterior
Parking Features Garage Door Opener, Additional Storage Area, Garage - Front Entry
Garage Spaces 2.0
Fence Rear, Other
Water Access N
Roof Type Asphalt
Accessibility Other
Attached Garage 2
Total Parking Spaces 2
Garage Y
Building
Story 2
Foundation Block
Sewer Public Sewer
Water Public
Architectural Style Split Foyer
Level or Stories 2
Additional Building Above Grade, Below Grade
Structure Type Dry Wall
New Construction N
Schools
Elementary Schools Fountain Green
Middle Schools Southampton
High Schools C. Milton Wright
School District Harford County Public Schools
Others
Senior Community No
Tax ID 1303210766
Ownership Fee Simple
SqFt Source Assessor
Acceptable Financing FHA, Conventional, Cash, VA
Listing Terms FHA, Conventional, Cash, VA
Financing FHA,Conventional,Cash,VA
Special Listing Condition Standard
Read Less Info
Want to know what your home might be worth? Contact us for a FREE valuation!

Our team is ready to help you sell your home for the highest possible price ASAP

Bought with Zachary Andrew Schwartz • Corner House Realty North
"My job is to find and attract mastery-based agents to the office, protect the culture, and make sure everyone is happy! "







