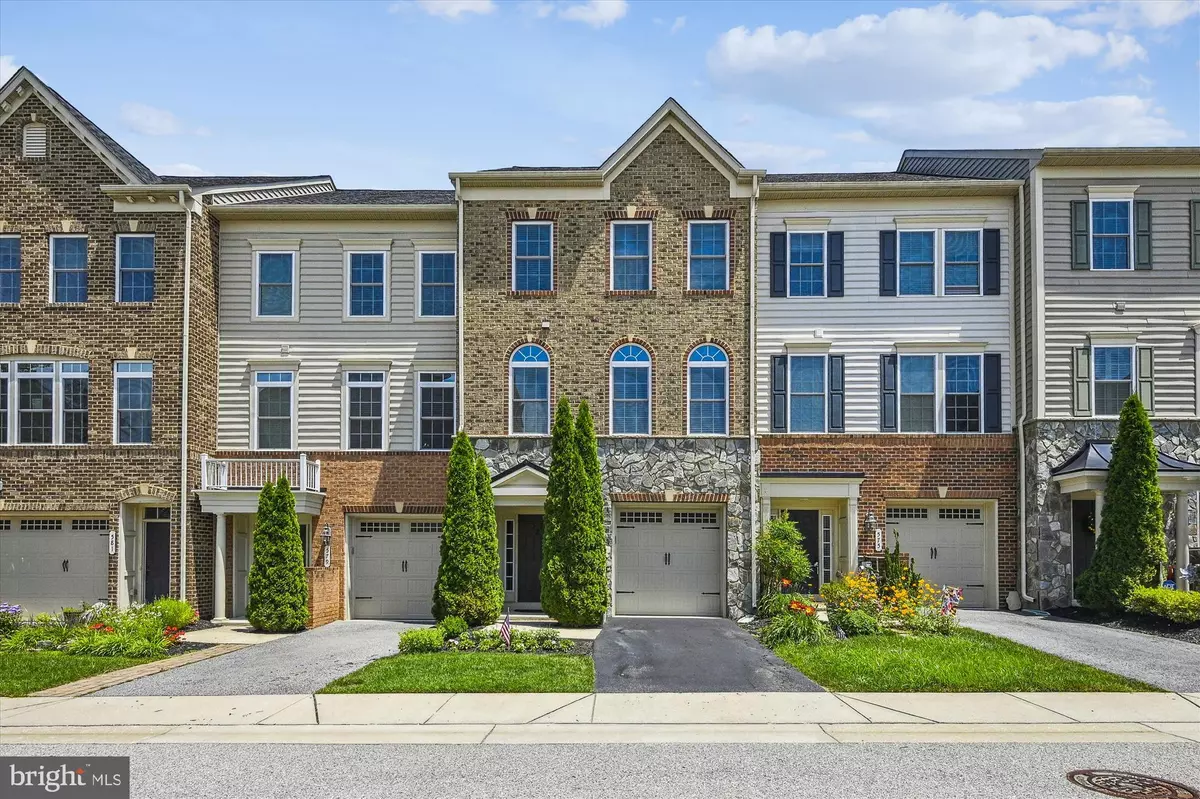$549,900
$549,900
For more information regarding the value of a property, please contact us for a free consultation.
3 Beds
4 Baths
3,100 SqFt
SOLD DATE : 09/16/2022
Key Details
Sold Price $549,900
Property Type Townhouse
Sub Type Interior Row/Townhouse
Listing Status Sold
Purchase Type For Sale
Square Footage 3,100 sqft
Price per Sqft $177
Subdivision Deep Creek Village
MLS Listing ID MDAA2038182
Sold Date 09/16/22
Style Craftsman,Contemporary
Bedrooms 3
Full Baths 3
Half Baths 1
HOA Fees $96/qua
HOA Y/N Y
Abv Grd Liv Area 3,100
Originating Board BRIGHT
Year Built 2014
Annual Tax Amount $5,092
Tax Year 2021
Lot Size 1,700 Sqft
Acres 0.04
Property Description
What a wonderful place to live! This very upgraded Deep Creek Village Townhome has a 10' extension across the back on all 3 above grade levels. The Family Room on the Entry Level has a dramatic 13' ceiling height and plenty of space for however one wants to use this awesome room! There is a Full Bath on this level increasing the potential uses for this space. The Kitchen Level is Open Concept with Hardwood Flooring, Surround Sound, Walk-in-Pantry and anchored by a 14' Granite Island. Cooking is accomplished by a Gas Cooktop, Range Hood, Wall Oven and Microwave. The Appliances are Stainless Steel. To the left is a large Living Room Area w/a Gas Fireplace & 2 French Doors (with Transoms) leading to an Azek Deck that overlooks a private & peaceful wooded area. To the right of the Island is the ample Dining Area with a newer, updated Light Fixture. There is a Half Bath conveniently located on this Kitchen Level. Upstairs are 3 bedrooms, 2 full Baths & the Laundry Room. The Primary BR has 2 Walk-in-Closets. The Primary Bath has 2 Vanities and a Double Shower Head. Blue Ribbon Broadneck Schools and a convenient location for commuting complete the "perfect" picture!
Location
State MD
County Anne Arundel
Zoning R
Rooms
Other Rooms Living Room, Dining Room, Primary Bedroom, Bedroom 2, Bedroom 3, Kitchen, Family Room, Foyer, Laundry, Utility Room, Bathroom 2, Bathroom 3, Primary Bathroom, Half Bath
Interior
Interior Features Ceiling Fan(s), Combination Dining/Living, Combination Kitchen/Dining, Crown Moldings, Floor Plan - Open, Kitchen - Gourmet, Kitchen - Island, Pantry, Recessed Lighting, Walk-in Closet(s), Wood Floors, Upgraded Countertops
Hot Water Electric
Heating Forced Air, Heat Pump(s)
Cooling Ceiling Fan(s), Heat Pump(s)
Flooring Carpet, Solid Hardwood
Fireplaces Number 1
Fireplaces Type Gas/Propane
Equipment Built-In Microwave, Cooktop, Dishwasher, Disposal, Dryer, Icemaker, Oven - Wall, Refrigerator, Washer
Fireplace Y
Window Features Transom,Screens
Appliance Built-In Microwave, Cooktop, Dishwasher, Disposal, Dryer, Icemaker, Oven - Wall, Refrigerator, Washer
Heat Source Natural Gas
Laundry Upper Floor
Exterior
Parking Features Garage - Front Entry, Additional Storage Area, Inside Access
Garage Spaces 2.0
Amenities Available Common Grounds, Tot Lots/Playground
Water Access N
View Trees/Woods
Roof Type Architectural Shingle
Accessibility None
Attached Garage 1
Total Parking Spaces 2
Garage Y
Building
Lot Description Backs to Trees
Story 3
Foundation Other
Sewer Public Sewer
Water Public
Architectural Style Craftsman, Contemporary
Level or Stories 3
Additional Building Above Grade, Below Grade
New Construction N
Schools
Elementary Schools Broadneck
Middle Schools Magothy River
High Schools Broadneck
School District Anne Arundel County Public Schools
Others
Pets Allowed Y
HOA Fee Include Common Area Maintenance,Lawn Maintenance,Road Maintenance
Senior Community No
Tax ID 020324390234477
Ownership Fee Simple
SqFt Source Estimated
Security Features Exterior Cameras
Special Listing Condition Standard
Pets Allowed No Pet Restrictions
Read Less Info
Want to know what your home might be worth? Contact us for a FREE valuation!

Our team is ready to help you sell your home for the highest possible price ASAP

Bought with Patrick J McCarthy • RE/MAX Leading Edge
"My job is to find and attract mastery-based agents to the office, protect the culture, and make sure everyone is happy! "







