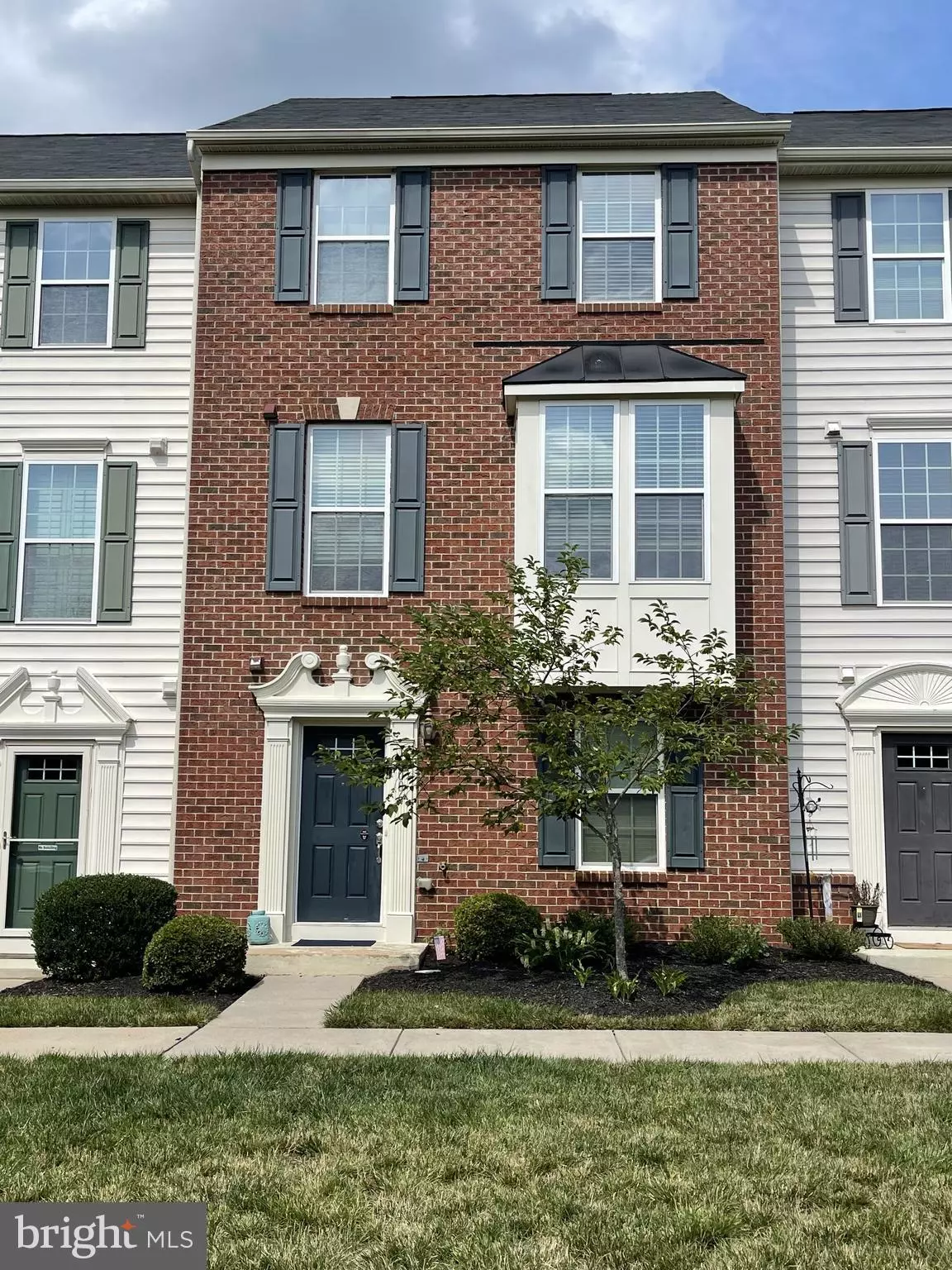$465,000
$465,000
For more information regarding the value of a property, please contact us for a free consultation.
4 Beds
3 Baths
1,753 SqFt
SOLD DATE : 09/16/2022
Key Details
Sold Price $465,000
Property Type Condo
Sub Type Condo/Co-op
Listing Status Sold
Purchase Type For Sale
Square Footage 1,753 sqft
Price per Sqft $265
Subdivision Heathcote Commons Condominiums
MLS Listing ID VAPW2034038
Sold Date 09/16/22
Style Contemporary
Bedrooms 4
Full Baths 2
Half Baths 1
Condo Fees $201/mo
HOA Y/N Y
Abv Grd Liv Area 1,452
Originating Board BRIGHT
Year Built 2012
Annual Tax Amount $4,407
Tax Year 2022
Property Description
Welcome to this well-loved and light-filled townhouse condo in the heart of Gainesville! This is your chance to own an updated and move-in ready home, in the highly sought-after Heathcote Commons neighborhood. This charming property features a well-lit living space, an open, light-filled floor plan (see floor plan in pictures), freshly painted, new carpet , 4 bedrooms, a balcony, and a kitchen with new appliances and granite countertops. The laundry room features a full-size washer and dryer, upstairs for your convenience. The entry level includes a hallway with a bedroom closed off by french doors that could be used as an office, workout room, playroom or rec room. This level includes a large closet and garage entry way. Also on this level is a roughed-in half bath currently used as a closet. New hot water heater. Guardian Protection alarm system. A spacious attached garage with additional storage space is led to by a large driveway (2 cars+1). The HOA amenities are amazing-including a community pool and tot lot. A commuter's dream- just minutes from Rt-66 and 29. This home is within walking distance of groceries, gas and retail options- and minutes of Virginia's Gateway with major Shopping, Dining, Movies and More! Make this home yours! Don't miss out, schedule a showing today!
Location
State VA
County Prince William
Zoning PMD
Rooms
Other Rooms Office
Interior
Hot Water Electric
Heating Heat Pump(s)
Cooling Ceiling Fan(s), Central A/C
Flooring Carpet, Hardwood
Fireplace N
Heat Source Electric
Laundry Upper Floor
Exterior
Garage Garage - Rear Entry, Garage Door Opener
Garage Spaces 3.0
Amenities Available Tot Lots/Playground, Pool - Outdoor
Waterfront N
Water Access N
Accessibility None
Parking Type Attached Garage, Driveway
Attached Garage 2
Total Parking Spaces 3
Garage Y
Building
Story 3
Foundation Slab
Sewer Public Sewer
Water Public
Architectural Style Contemporary
Level or Stories 3
Additional Building Above Grade, Below Grade
New Construction N
Schools
School District Prince William County Public Schools
Others
Pets Allowed Y
HOA Fee Include Common Area Maintenance
Senior Community No
Tax ID 7397-67-8766.01
Ownership Condominium
Acceptable Financing FHA, Conventional, Cash, VA
Listing Terms FHA, Conventional, Cash, VA
Financing FHA,Conventional,Cash,VA
Special Listing Condition Standard
Pets Description Size/Weight Restriction
Read Less Info
Want to know what your home might be worth? Contact us for a FREE valuation!

Our team is ready to help you sell your home for the highest possible price ASAP

Bought with Maria M Leightley • Samson Properties

"My job is to find and attract mastery-based agents to the office, protect the culture, and make sure everyone is happy! "







