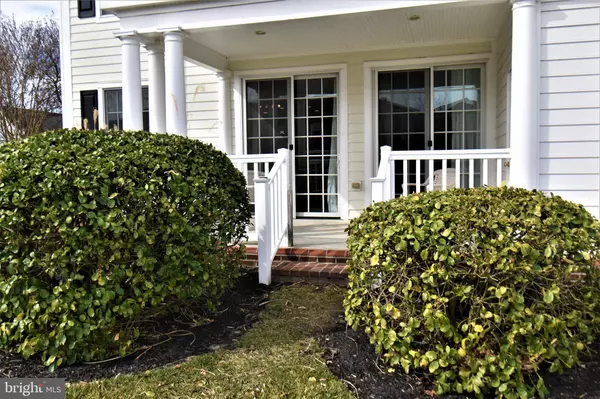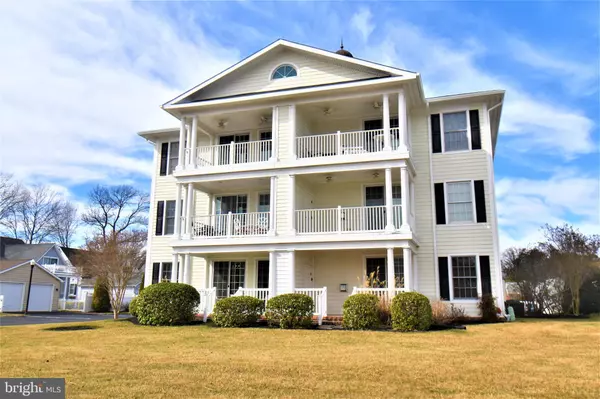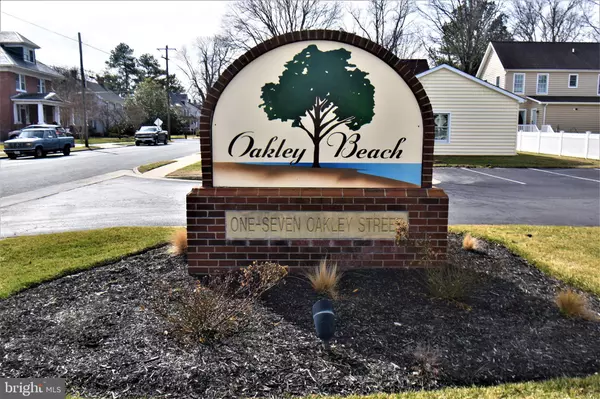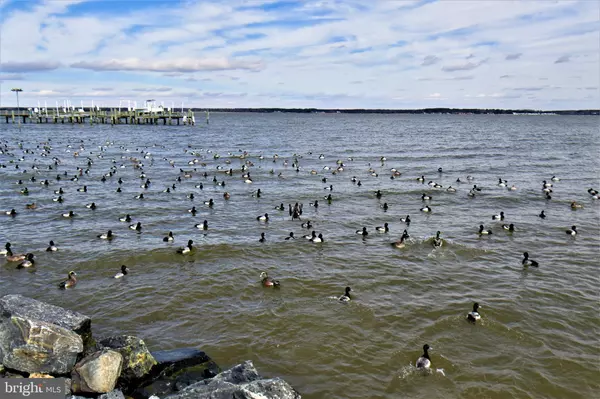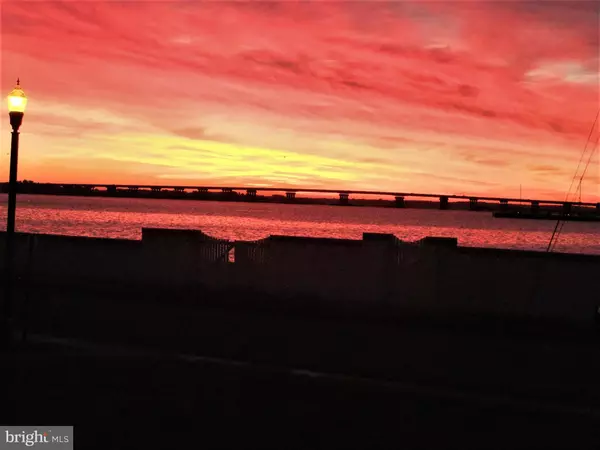$265,000
$279,500
5.2%For more information regarding the value of a property, please contact us for a free consultation.
3 Beds
2 Baths
1,300 SqFt
SOLD DATE : 09/20/2022
Key Details
Sold Price $265,000
Property Type Condo
Sub Type Condo/Co-op
Listing Status Sold
Purchase Type For Sale
Square Footage 1,300 sqft
Price per Sqft $203
Subdivision Oakley Beach
MLS Listing ID MDDO2002002
Sold Date 09/20/22
Style Colonial,Traditional
Bedrooms 3
Full Baths 2
Condo Fees $545/mo
HOA Y/N N
Abv Grd Liv Area 1,300
Originating Board BRIGHT
Year Built 2004
Annual Tax Amount $4,157
Tax Year 2022
Property Description
Must see these sunrises for yourself from your private patio! Beautiful and spacious condo right on the Choptank river! 3 bedrooms and two full baths. Upgraded kitchen and open living room with water views that let you enjoy beautiful sunrises, painted sunset skies bursting with color, and rare waterfowl that have made the river their gathering place. The home has three bedrooms with the third water view room able to be and office, den or whatever you choose. Gleaming Hardwood floors and two full baths. Ample closet space including a big walk in closet just outside the master bedroom and bath. Nestled in historic Cambridge and a short distance from this quaint town's 1st class restaurants and shops. Washer and Dryer in unit
Location
State MD
County Dorchester
Zoning R
Rooms
Main Level Bedrooms 3
Interior
Interior Features Ceiling Fan(s), Combination Kitchen/Living, Entry Level Bedroom, Floor Plan - Traditional, Kitchen - Island, Primary Bath(s), Tub Shower, Upgraded Countertops, Walk-in Closet(s), Wood Floors
Hot Water Electric
Heating Ceiling, Forced Air
Cooling Ceiling Fan(s), Central A/C
Flooring Carpet, Hardwood
Fireplaces Number 1
Equipment Built-In Microwave, Dishwasher, Dryer, Oven/Range - Electric, Refrigerator, Washer, Water Heater
Fireplace Y
Appliance Built-In Microwave, Dishwasher, Dryer, Oven/Range - Electric, Refrigerator, Washer, Water Heater
Heat Source Natural Gas
Laundry Dryer In Unit, Has Laundry, Washer In Unit
Exterior
Garage Spaces 2.0
Parking On Site 1
Amenities Available Pool - Outdoor
Water Access Y
Accessibility Level Entry - Main, Mobility Improvements, No Stairs, Ramp - Main Level
Total Parking Spaces 2
Garage N
Building
Story 1
Unit Features Garden 1 - 4 Floors
Sewer Public Sewer
Water Public
Architectural Style Colonial, Traditional
Level or Stories 1
Additional Building Above Grade, Below Grade
New Construction N
Schools
School District Dorchester County Public Schools
Others
Pets Allowed Y
HOA Fee Include Management
Senior Community No
Tax ID 1007203624
Ownership Condominium
Acceptable Financing Conventional, Cash
Listing Terms Conventional, Cash
Financing Conventional,Cash
Special Listing Condition Standard
Pets Allowed No Pet Restrictions
Read Less Info
Want to know what your home might be worth? Contact us for a FREE valuation!

Our team is ready to help you sell your home for the highest possible price ASAP

Bought with Dawn Shorter • McClain-Williamson Realty, LLC
"My job is to find and attract mastery-based agents to the office, protect the culture, and make sure everyone is happy! "



