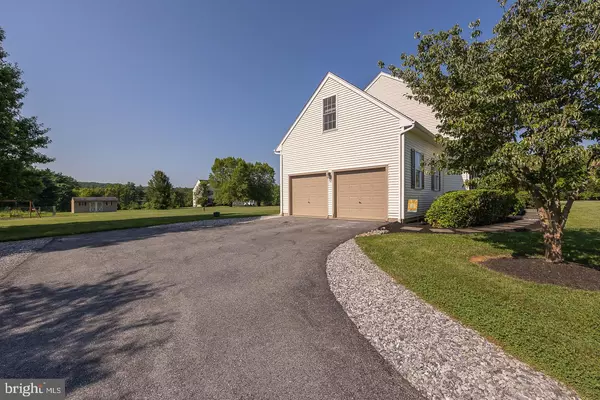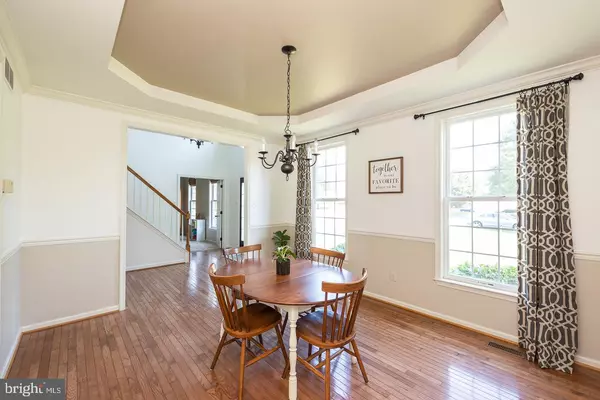$475,000
$475,000
For more information regarding the value of a property, please contact us for a free consultation.
4 Beds
3 Baths
2,546 SqFt
SOLD DATE : 09/27/2022
Key Details
Sold Price $475,000
Property Type Single Family Home
Sub Type Detached
Listing Status Sold
Purchase Type For Sale
Square Footage 2,546 sqft
Price per Sqft $186
Subdivision Fairways At Branda
MLS Listing ID PACT2029574
Sold Date 09/27/22
Style Colonial
Bedrooms 4
Full Baths 2
Half Baths 1
HOA Y/N N
Abv Grd Liv Area 2,546
Originating Board BRIGHT
Year Built 2002
Annual Tax Amount $8,172
Tax Year 2021
Lot Size 1.382 Acres
Acres 1.38
Lot Dimensions 0.00 x 0.00
Property Description
Welcome to 104 Lockharts Ln! This beautiful Colonial style home, with a 2 car garage, 4 beds and 2.5 bathrooms, is situated in the Fairways at Brandamore on a 1.3 acre lot, and is something you can't pass up the chance of owning. Upon entering the home you will notice the beautiful hardwood floors, guiding you upstairs or into the formal dining room. Continuing through the home, you will find yourself in the spacious eat-in kitchen. This kitchen offers a nice open feel, with generous amounts of counter space and sight lines into the living room. The living room is comfortably located just off the kitchen, perfect for entertaining friends and family. Situated at the top of the steps is a full hallway bathroom, along with the 4 bedrooms. The master bedroom is finished with a walk-in and second closet, along with a private bathroom containing a corner tub and separate shower. Attached to the master bedroom is a space perfect for what you want to make it. This hardwood floored space can be converted to office space, sitting room, or present the option to build your dream walk-in closet. While this home is move in ready, there are still plenty of possibilities to add your personal touches. Heading back downstairs and walking through the sliding glass doors off of the kitchen, you will find yourself on your patio overlooking this incredibly level lot, perfect for any types of yard games. This home won't last long so book your appointment today!
Location
State PA
County Chester
Area West Caln Twp (10328)
Zoning RESIDENTIAL
Rooms
Basement Full
Interior
Interior Features Kitchen - Eat-In, Primary Bath(s), Wood Floors
Hot Water 60+ Gallon Tank
Cooling Central A/C
Fireplaces Number 1
Fireplace Y
Heat Source Natural Gas
Exterior
Exterior Feature Patio(s)
Parking Features Garage - Front Entry, Garage Door Opener, Inside Access
Garage Spaces 5.0
Water Access N
Accessibility None
Porch Patio(s)
Attached Garage 2
Total Parking Spaces 5
Garage Y
Building
Story 2
Foundation Concrete Perimeter
Sewer On Site Septic
Water Well, Private
Architectural Style Colonial
Level or Stories 2
Additional Building Above Grade, Below Grade
New Construction N
Schools
School District Coatesville Area
Others
Senior Community No
Tax ID 28-03 -0013.3400
Ownership Fee Simple
SqFt Source Assessor
Special Listing Condition Standard
Read Less Info
Want to know what your home might be worth? Contact us for a FREE valuation!

Our team is ready to help you sell your home for the highest possible price ASAP

Bought with Christopher A LaGarde • Keller Williams Real Estate -Exton
"My job is to find and attract mastery-based agents to the office, protect the culture, and make sure everyone is happy! "







