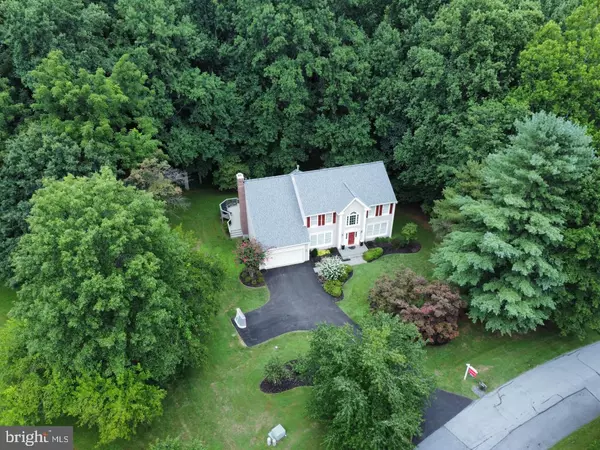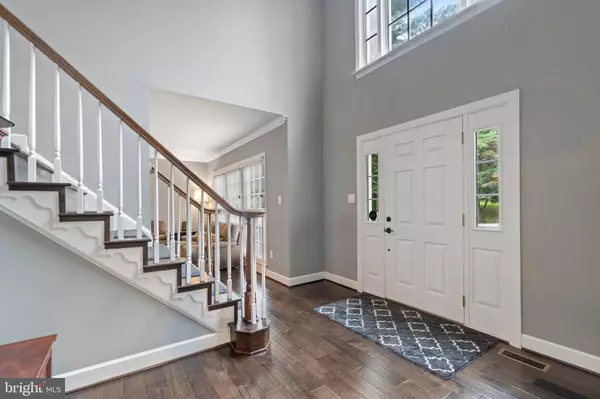$885,000
$875,000
1.1%For more information regarding the value of a property, please contact us for a free consultation.
5 Beds
5 Baths
4,581 SqFt
SOLD DATE : 09/30/2022
Key Details
Sold Price $885,000
Property Type Single Family Home
Sub Type Detached
Listing Status Sold
Purchase Type For Sale
Square Footage 4,581 sqft
Price per Sqft $193
Subdivision Ward Farm Estates
MLS Listing ID MDMC2064698
Sold Date 09/30/22
Style Colonial
Bedrooms 5
Full Baths 4
Half Baths 1
HOA Fees $43/ann
HOA Y/N Y
Abv Grd Liv Area 3,841
Originating Board BRIGHT
Year Built 1992
Annual Tax Amount $7,422
Tax Year 2021
Lot Size 2.040 Acres
Acres 2.04
Property Description
Located in the outskirts of desirable Gaithersburg, this Colonial style home is beautifully situated on a heavily treed, 2-acre lot. Vacation and relax in your own secluded paradise in this private backyard which includes a sprawling deck, secondary lookout deck, firepit and leveled gravel area.
This floor plan features 4 bedrooms/3 bathrooms upstairs, including a fully renovated primary bathroom with glass walk-in shower (2020). The primary bedroom also has a large walk-in closet. On this floor, there are three more bedrooms—one with its own ensuite—as well as two bedrooms with a connected buddy bathroom. The flooring on this level is either hardwood or brand new luxury carpeting.
On the main floor, you will enjoy a gorgeous fully renovated kitchen with rustic alder cabinets and granite countertops (2017), beautiful wide plank hickory hardwood floors (2018), and a sunroom with spectacular park views of your backyard oasis. Off the main floor is your spacious laundry room and access to the two-car garage.
Downstairs there is a large, finished walkout basement with an additional bedroom/full and updated bathroom/and bonus room, with new luxury carpet installed (2022). This well-appointed home has additional money savings with well water, new driveway resurfacing (2022), HVAC system (2019/18) and newly installed roof with leaf guard gutters (2018). Last, but not least, find bonus storage in your newly constructed 12’x16’ shed with workbench and electrical hookup ready (2022).
Welcome to your new forever home, ready to move-in and enjoy!
Location
State MD
County Montgomery
Zoning RE2
Rooms
Basement Outside Entrance, Partially Finished
Interior
Hot Water Natural Gas
Cooling Central A/C
Fireplaces Number 1
Fireplaces Type Wood
Fireplace Y
Heat Source Natural Gas
Exterior
Garage Garage Door Opener, Garage - Front Entry
Garage Spaces 5.0
Utilities Available Cable TV
Waterfront N
Water Access N
View Trees/Woods
Accessibility None
Parking Type Attached Garage, Driveway
Attached Garage 2
Total Parking Spaces 5
Garage Y
Building
Story 3
Foundation Active Radon Mitigation, Slab
Sewer On Site Septic
Water Well
Architectural Style Colonial
Level or Stories 3
Additional Building Above Grade, Below Grade
New Construction N
Schools
School District Montgomery County Public Schools
Others
Senior Community No
Tax ID 160102539198
Ownership Fee Simple
SqFt Source Assessor
Security Features Security System
Special Listing Condition Standard
Read Less Info
Want to know what your home might be worth? Contact us for a FREE valuation!

Our team is ready to help you sell your home for the highest possible price ASAP

Bought with Petra Quinn • Realty Navigator

"My job is to find and attract mastery-based agents to the office, protect the culture, and make sure everyone is happy! "






