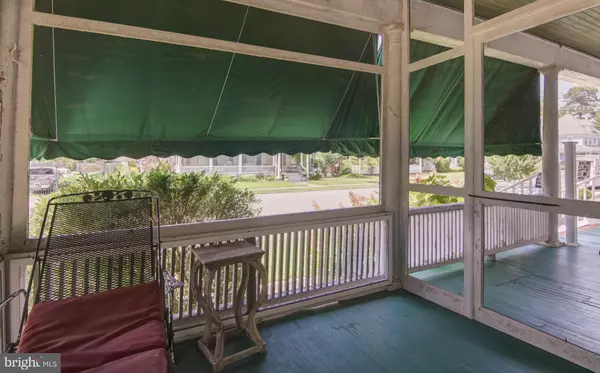$359,000
$359,000
For more information regarding the value of a property, please contact us for a free consultation.
4 Beds
4 Baths
2,100 SqFt
SOLD DATE : 09/30/2022
Key Details
Sold Price $359,000
Property Type Single Family Home
Sub Type Detached
Listing Status Sold
Purchase Type For Sale
Square Footage 2,100 sqft
Price per Sqft $170
Subdivision Cambridge Historic District
MLS Listing ID MDDO2003060
Sold Date 09/30/22
Style Colonial
Bedrooms 4
Full Baths 3
Half Baths 1
HOA Y/N N
Abv Grd Liv Area 2,100
Originating Board BRIGHT
Year Built 1912
Annual Tax Amount $2,079
Tax Year 2021
Lot Size 5,346 Sqft
Acres 0.12
Property Description
Welcome to 314 Belvedere Avenue, a beautiful Victorian home with 4 bedrooms, 3-1/2 bathrooms and over 2700 SF of cultivated living space. With only two families having owned this home, the pride in preserving original craftsmanship and the care in all renovations shines through.
Step onto the porch and view the original stained-glass transom above the front door. Experience the gracious charm of this spacious home in the heart of the coveted Cambridge Historic District. Located just a short distance from the Choptank River, Yacht Club, waterfront parks and the vibrant downtown scene, this house offers a laid-back escape or a place to entertain and enjoy all Cambridge has to offer. Low key summer afternoons can be spent on the wrap-around porch shaded by awnings, or kicking back in the welcoming interior that features a perfect blend of original millwork melded with updated appliances and economical HVAC.
First floor boasts original glass-paned folding French doors leading to a spacious living and dining area with access to the porch. The kitchen has plentiful cabinets and abundant natural light, with a walk-in pantry and offset laundry. A butler's pantry off of the kitchen includes a wall of windows that catch the afternoon sun. A rare find, this house includes two stairways: a formal front foyer stairway, with original banister and pine wood stairs; and a cool back stairway from the kitchen to the upstairs. Convenient half bath is tucked under the front stairs next to a handy storage area.
The second level includes 3 bedrooms and 2 full bathrooms, and a unique “walk through” master closet. Plus a small office/nursery off of the front bedroom has large windows that fill the room with light. The second level back bedroom has sliding doors that open to a Juliet balcony overlooking the landscaped fenced backyard.
A fully-renovated third level has a full bath, plus sitting, eating and sleeping areas. Perfect for guests.
The large backyard shed provides ample storage. Deeded alley/parking info is located in the documents section of this listing.
With a proven short-term rental history, seller open to offer the house furnished via a separate contract for contents. Enjoy the best of both worlds: a fully furnished second home plus an established income-producing vacation rental.
With inventory in the historic district at a historic low……….don't let this one get away.
Location
State MD
County Dorchester
Zoning R-2
Rooms
Other Rooms Living Room, Dining Room, Bedroom 2, Bedroom 3, Bedroom 4, Kitchen, Bedroom 1, Laundry, Bathroom 1, Bathroom 2, Bathroom 3
Interior
Interior Features Additional Stairway, Butlers Pantry, Floor Plan - Traditional, Formal/Separate Dining Room, Kitchen - Eat-In, Kitchen - Table Space, Pantry, Wood Floors
Hot Water Electric
Heating Other, Forced Air
Cooling Ductless/Mini-Split
Fireplaces Number 2
Equipment Dishwasher, Dryer - Front Loading, Refrigerator, Oven/Range - Gas
Appliance Dishwasher, Dryer - Front Loading, Refrigerator, Oven/Range - Gas
Heat Source Electric
Exterior
Fence Rear, Privacy
Utilities Available Cable TV Available, Natural Gas Available
Water Access N
Accessibility None
Garage N
Building
Lot Description Rear Yard
Story 3
Foundation Crawl Space
Sewer Public Sewer
Water Public
Architectural Style Colonial
Level or Stories 3
Additional Building Above Grade, Below Grade
New Construction N
Schools
School District Dorchester County Public Schools
Others
Senior Community No
Tax ID 1007139799
Ownership Fee Simple
SqFt Source Assessor
Special Listing Condition Standard
Read Less Info
Want to know what your home might be worth? Contact us for a FREE valuation!

Our team is ready to help you sell your home for the highest possible price ASAP

Bought with Jakia A. Deshields • The Property Shoppe, LLC
"My job is to find and attract mastery-based agents to the office, protect the culture, and make sure everyone is happy! "







