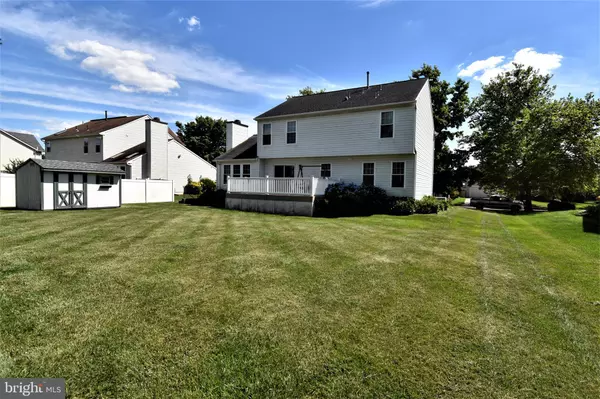$550,000
$559,900
1.8%For more information regarding the value of a property, please contact us for a free consultation.
4 Beds
4 Baths
2,076 SqFt
SOLD DATE : 10/07/2022
Key Details
Sold Price $550,000
Property Type Single Family Home
Sub Type Detached
Listing Status Sold
Purchase Type For Sale
Square Footage 2,076 sqft
Price per Sqft $264
Subdivision Bobbys Run
MLS Listing ID NJBL2028842
Sold Date 10/07/22
Style Colonial
Bedrooms 4
Full Baths 3
Half Baths 1
HOA Y/N N
Abv Grd Liv Area 2,076
Originating Board BRIGHT
Year Built 1995
Annual Tax Amount $8,413
Tax Year 2021
Lot Dimensions 90.00 x 0.00
Property Description
Your new home search is over! Immaculate........ one owner, 4 bedroom, 3 1/2 bath, finished basement, 2 car garage colonial in move in condition in the very desirable Bobbys Run development in Lumberton!!! Built in 1995 this spacious home has over 2000sf of living space plus the partially finished basement. The first floor features a foyer, living room, dining room. kitchen, breakfast room, family room, powder room and laundry. The living room and dining room are both carpeted, bright and cheerful and overlook the front and back yards. The kitchen has granite countertops, tile backsplash, oak cabinetry, a unique 2 tier center island, dbl bowl stainless sink, disposal, double oven range and includes all the major appliances. The adjacent breakfast room has a sliding door that leads to a 12' x 20' deck with stairs to the back yard, a nice touch especially if you like to entertain or eat outside. The foyer, powder room(with pedestal sink), kitchen and breakfast room all have hardwood flooring. The spacious family room is carpeted and features a gas fireplace with mantle and surround, a cathedral ceiling and oak railed staircase to the 2nd floor. Upstairs are 4 bedrooms and a primary and hall bath. The primary bedroom overlooks the front yard, has a spacious walk in closet and primary bathroom which features a double bowl vanity with full length mirror. linen closet, ceramic flooring and a beautiful 5' shower with ceramic tile surround and floor. The remaining 3 bedrooms are all carpeted, 2 overlook the front yard and one the back. A spacious hall bath with double bowl sink and combination tub and shower completes the2nd floor. The finished basement has a rec room, full bath with shower and an exercise room along with a large unfinished storage area. The rec room has a gas fireplace plus a walkup so you can enter the basement without going thru the house!! Outside is a beautifully landscaped lawn with numerous hydrangeas, mature trees and a garden shed. As previously mentioned this one owner home is immaculate(see pics!) and the sellers replaced things as needed so there is a newer heater, AC, hot water heater, roof, windows, flooring, etc etc. Homes this well maintained are not easy to find so schedule a showing as soon as possible.......you won't be disappointed!
Location
State NJ
County Burlington
Area Lumberton Twp (20317)
Zoning R2
Rooms
Other Rooms Living Room, Dining Room, Primary Bedroom, Bedroom 2, Bedroom 3, Bedroom 4, Kitchen, Family Room, Foyer, Breakfast Room, Exercise Room, Recreation Room, Utility Room, Primary Bathroom, Full Bath, Half Bath
Basement Full, Partially Finished, Poured Concrete, Outside Entrance, Interior Access, Sump Pump, Walkout Stairs
Interior
Hot Water Natural Gas
Heating Forced Air
Cooling Central A/C
Fireplaces Number 2
Fireplaces Type Gas/Propane
Fireplace Y
Heat Source Natural Gas
Exterior
Garage Garage - Front Entry, Garage Door Opener
Garage Spaces 2.0
Waterfront N
Water Access N
Roof Type Architectural Shingle
Accessibility None
Parking Type Attached Garage, Driveway, On Street
Attached Garage 2
Total Parking Spaces 2
Garage Y
Building
Story 2
Foundation Concrete Perimeter
Sewer Public Sewer
Water Public
Architectural Style Colonial
Level or Stories 2
Additional Building Above Grade, Below Grade
New Construction N
Schools
High Schools Rancocas Valley Reg. H.S.
School District Rancocas Valley Regional Schools
Others
Senior Community No
Tax ID 17-00019 28-00007
Ownership Fee Simple
SqFt Source Assessor
Special Listing Condition Standard
Read Less Info
Want to know what your home might be worth? Contact us for a FREE valuation!

Our team is ready to help you sell your home for the highest possible price ASAP

Bought with Andy Li • Schneider Real Estate Agency

"My job is to find and attract mastery-based agents to the office, protect the culture, and make sure everyone is happy! "







