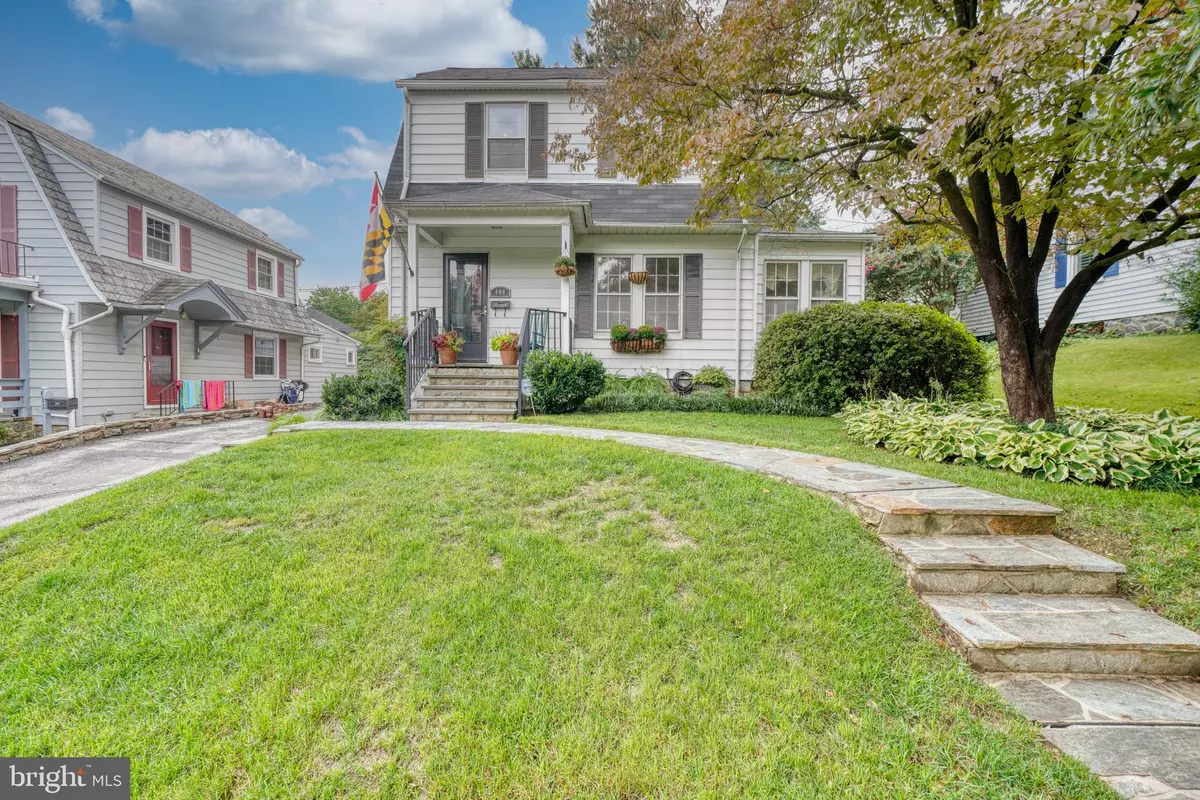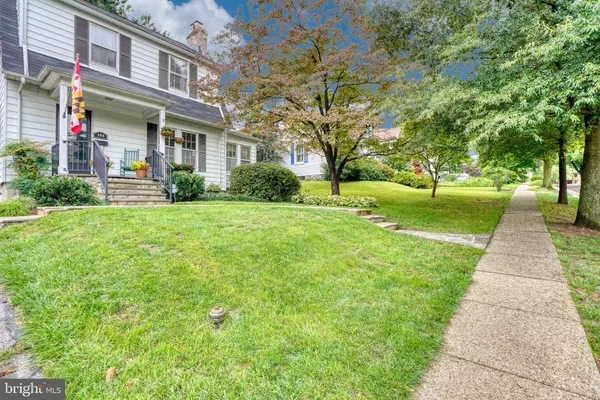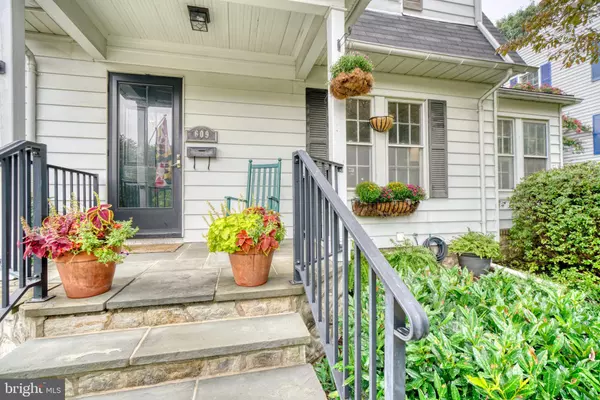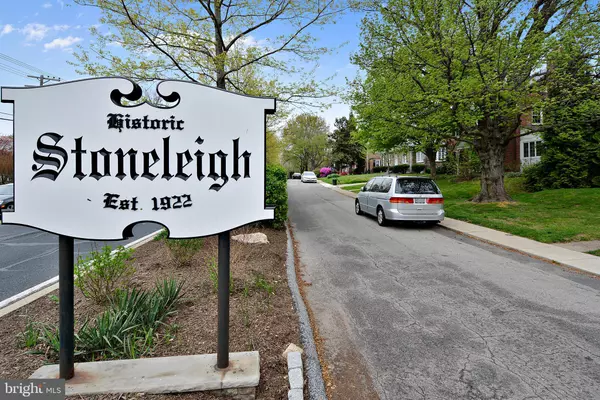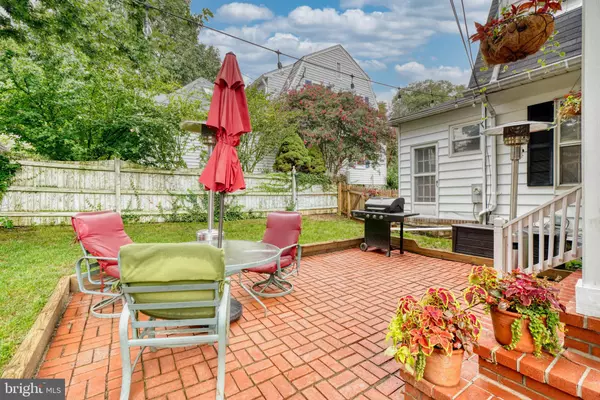$680,000
$674,000
0.9%For more information regarding the value of a property, please contact us for a free consultation.
4 Beds
3 Baths
2,304 SqFt
SOLD DATE : 10/11/2022
Key Details
Sold Price $680,000
Property Type Single Family Home
Sub Type Detached
Listing Status Sold
Purchase Type For Sale
Square Footage 2,304 sqft
Price per Sqft $295
Subdivision Stoneleigh
MLS Listing ID MDBC2048692
Sold Date 10/11/22
Style Colonial
Bedrooms 4
Full Baths 3
HOA Y/N N
Abv Grd Liv Area 1,904
Originating Board BRIGHT
Year Built 1929
Annual Tax Amount $6,756
Tax Year 2022
Lot Size 6,250 Sqft
Acres 0.14
Lot Dimensions 1.00 x
Property Description
Open House 9/18 is Canceled. Welcome to 609 Kingston Rd. in historic Stoneleigh. This spacious 4 bedroom, 3 bath, colonial style home was built in 1929 and has all of the historical charm and architectural details of the era and is updated for modern living. Upon entering the home, you will find a spacious foyer which features a coat closet and arched openings to the stairwell and living room. You will immediately be impressed with the 10 foot ceilings and hardwood flooring. The living room features a wood burning fireplace and is open to the dining room. The open living and dining areas combined with the high ceilings and large windows allow for abundant natural light and makes for a very functional flow. The sunporch has entrances from either the living or dining rooms and is the perfect spot for a home office and a cozy spot to read or nap. The kitchen is bright and cheerful with white cabinetry, wainscotting & recessed lighting. Grab a quick bite at the breakfast bar or sit down for a meal at your kitchen dining table. There is a charming window seat in an arched nook flanked by two storage pantries. Easy access to the back yard is provided by a full glass door with widows on either side giving you a beautiful view of the yard and loads of light. On the upper level you will find 4 bedrooms and 2 full baths. The primary bedroom is located at the back of the home and offers privacy with its own full en suite bathroom. This bedroom has a spacious feeling with vaulted ceiling and views of the treetops through the many windows. The hall bath features a tub with shower in the traditional Black & White design. The lower level has a 3rd full bathroom which has a stall shower, traditional B & W design and wainscotting. There is a family room with built in workspace/storage. The basement is waterproofed and has a walk out with Bilco hatch doors. Architectural details in this home include 10 foot ceilings, hardwood floors, wood burning fireplace, built in corner cabinet, front and back covered porches, wainscotting, beadboard, & crown molding. Updates include Roof 2019, Water Heater 2016, Refrigerator and Dishwasher 2020. Schedule your appointment today!!
Location
State MD
County Baltimore
Zoning R
Rooms
Other Rooms Living Room, Dining Room, Primary Bedroom, Bedroom 2, Bedroom 3, Bedroom 4, Kitchen, Family Room, Basement, Foyer, Breakfast Room, Sun/Florida Room, Attic, Primary Bathroom, Full Bath
Basement Connecting Stairway, Outside Entrance, Partially Finished, Sump Pump
Interior
Interior Features Breakfast Area, Kitchen - Table Space, Dining Area, Primary Bath(s), Wood Floors, Floor Plan - Traditional
Hot Water Electric
Heating Radiator, Hot Water
Cooling Central A/C
Fireplaces Number 1
Fireplaces Type Mantel(s)
Equipment Dishwasher, Disposal, Dryer, Exhaust Fan, Microwave, Oven/Range - Electric, Refrigerator, Washer, Stove
Fireplace Y
Window Features Wood Frame
Appliance Dishwasher, Disposal, Dryer, Exhaust Fan, Microwave, Oven/Range - Electric, Refrigerator, Washer, Stove
Heat Source Oil
Exterior
Exterior Feature Patio(s), Porch(es)
Water Access N
Roof Type Slate
Accessibility None
Porch Patio(s), Porch(es)
Garage N
Building
Lot Description Landscaping
Story 3
Foundation Other
Sewer Public Sewer
Water Public
Architectural Style Colonial
Level or Stories 3
Additional Building Above Grade, Below Grade
Structure Type Plaster Walls,9'+ Ceilings,Dry Wall
New Construction N
Schools
Elementary Schools Stoneleigh
Middle Schools Dumbarton
High Schools Towson
School District Baltimore County Public Schools
Others
Senior Community No
Tax ID 04090903006370
Ownership Fee Simple
SqFt Source Assessor
Special Listing Condition Standard
Read Less Info
Want to know what your home might be worth? Contact us for a FREE valuation!

Our team is ready to help you sell your home for the highest possible price ASAP

Bought with Jennifer M Lalla • Next Step Realty
"My job is to find and attract mastery-based agents to the office, protect the culture, and make sure everyone is happy! "


