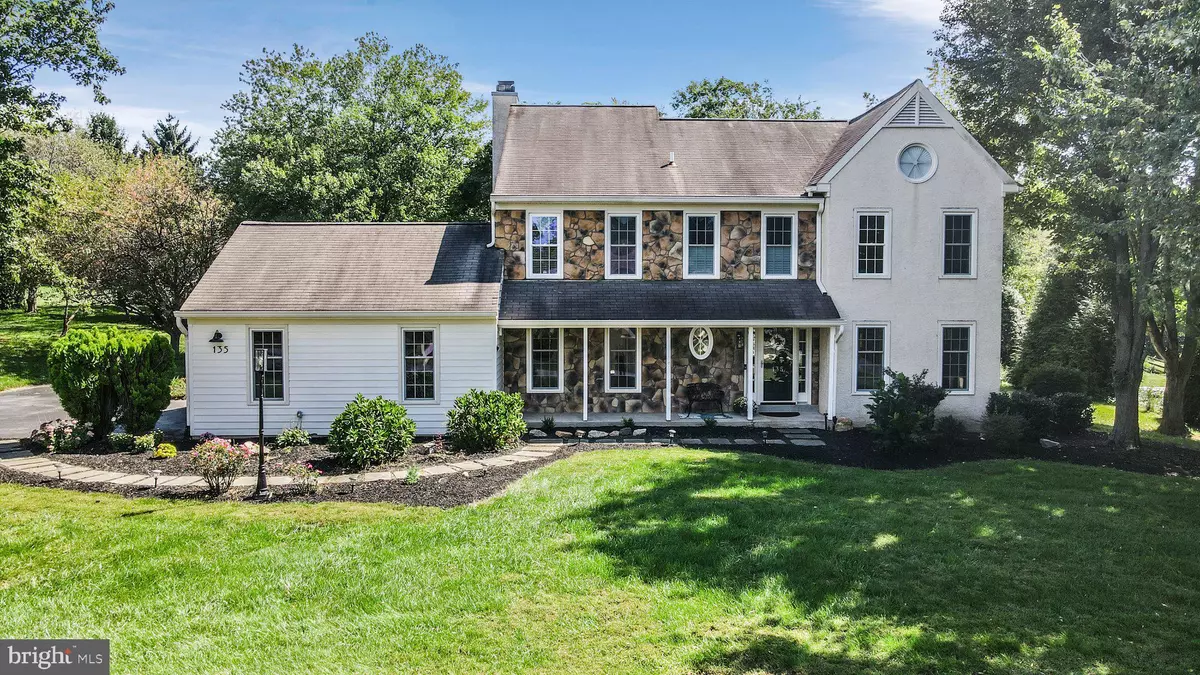$660,000
$639,000
3.3%For more information regarding the value of a property, please contact us for a free consultation.
4 Beds
3 Baths
2,612 SqFt
SOLD DATE : 10/12/2022
Key Details
Sold Price $660,000
Property Type Single Family Home
Sub Type Detached
Listing Status Sold
Purchase Type For Sale
Square Footage 2,612 sqft
Price per Sqft $252
Subdivision La Reserve
MLS Listing ID PACT2033036
Sold Date 10/12/22
Style Traditional
Bedrooms 4
Full Baths 2
Half Baths 1
HOA Fees $25/ann
HOA Y/N Y
Abv Grd Liv Area 2,612
Originating Board BRIGHT
Year Built 1991
Annual Tax Amount $7,732
Tax Year 2022
Lot Size 1.000 Acres
Acres 1.0
Lot Dimensions 0.00 x 0.00
Property Description
Welcome to La Reserve and this lovely 4 Bedroom 2.5 Bath home located on a quiet one mile loop around the neighborhood and within easy walking distance to top ranked Unionville -Chadds Ford Schools. Set on a premium level lot with open flat back yard this home has so much to offer. A tastefully designed flagstone walkway leads you to an inviting front porch. This traditional floor plan is welcoming to friends and family. The bright two-story foyer with new chandelier leads you to a formal living and dining room that connects through to the eat-in kitchen and great room, creating a circular floor plan ideal for entertaining. Generous room sizes are found throughout the home from the sunny living room and dining room to the eat in kitchen that opens to the attractive and comfortable family room with hardwood flooring and gas fireplace. From here, open the slider and step outside to the deck with beautiful backyard views and imagine the kids or dogs enjoying the yard while you relax. Back in the main part of the home take the stairs to the second floor and enter the primary bedroom suite with vaulted ceilings, walk in closet, ensuite with shower, soaking tub and vanity. There are 3 additional bedrooms with incredible closet space, a hall bath with tub and updated plumbing fixtures. Other features of this wonderful home are a 2 car attached garage, full unfinished basement, and a highly desired neighborhood with attractive homes, large open lots, public water and sewer, and a community pond where residents can fish when weather permits. This home is wonderfully located within walking distance to the Unionville High School and Middle School campuses, and just around the corner from Unionville Elementary School. The restaurants and shops of Kennett Square are mere minutes away, as well as Longwood Gardens, the Rte 1 corridor, and West Chester. Minutes from everywhere you want to be - this is the one!!
Location
State PA
County Chester
Area East Marlborough Twp (10361)
Zoning RES
Rooms
Other Rooms Living Room, Dining Room, Kitchen, Family Room, Foyer, Laundry
Basement Full, Poured Concrete, Unfinished
Interior
Interior Features Breakfast Area, Ceiling Fan(s), Carpet, Family Room Off Kitchen, Floor Plan - Traditional, Formal/Separate Dining Room, Kitchen - Eat-In, Pantry, Soaking Tub, Skylight(s), Stall Shower, Tub Shower, Upgraded Countertops, Walk-in Closet(s), Wood Floors
Hot Water Propane
Heating Forced Air
Cooling Central A/C
Flooring Carpet, Hardwood
Fireplaces Number 1
Fireplaces Type Gas/Propane
Equipment Built-In Microwave, Dishwasher, Disposal, Dryer, Icemaker, Oven - Self Cleaning, Refrigerator, Range Hood, Stove, Washer
Fireplace Y
Appliance Built-In Microwave, Dishwasher, Disposal, Dryer, Icemaker, Oven - Self Cleaning, Refrigerator, Range Hood, Stove, Washer
Heat Source Propane - Owned
Laundry Main Floor
Exterior
Exterior Feature Deck(s)
Garage Garage - Side Entry
Garage Spaces 2.0
Waterfront N
Water Access N
View Garden/Lawn
Roof Type Asphalt
Accessibility None
Porch Deck(s)
Parking Type Attached Garage
Attached Garage 2
Total Parking Spaces 2
Garage Y
Building
Story 2
Foundation Concrete Perimeter
Sewer Public Sewer
Water Public
Architectural Style Traditional
Level or Stories 2
Additional Building Above Grade, Below Grade
Structure Type Dry Wall,High
New Construction N
Schools
High Schools Unionville
School District Unionville-Chadds Ford
Others
Pets Allowed Y
HOA Fee Include Common Area Maintenance
Senior Community No
Tax ID 61-05B-0013
Ownership Fee Simple
SqFt Source Assessor
Acceptable Financing Cash, Conventional, FHA, VA
Listing Terms Cash, Conventional, FHA, VA
Financing Cash,Conventional,FHA,VA
Special Listing Condition Standard
Pets Description No Pet Restrictions
Read Less Info
Want to know what your home might be worth? Contact us for a FREE valuation!

Our team is ready to help you sell your home for the highest possible price ASAP

Bought with Michele B Juliano • KW Greater West Chester

"My job is to find and attract mastery-based agents to the office, protect the culture, and make sure everyone is happy! "







