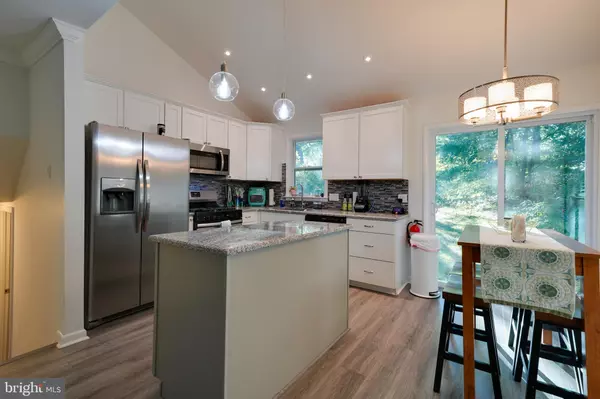$275,000
$259,257
6.1%For more information regarding the value of a property, please contact us for a free consultation.
3 Beds
2 Baths
1,588 SqFt
SOLD DATE : 11/10/2022
Key Details
Sold Price $275,000
Property Type Single Family Home
Sub Type Detached
Listing Status Sold
Purchase Type For Sale
Square Footage 1,588 sqft
Price per Sqft $173
Subdivision Linwood Gardens
MLS Listing ID NJCD2036308
Sold Date 11/10/22
Style Split Level
Bedrooms 3
Full Baths 1
Half Baths 1
HOA Y/N N
Abv Grd Liv Area 1,588
Originating Board BRIGHT
Year Built 1960
Annual Tax Amount $6,206
Tax Year 2021
Lot Size 0.364 Acres
Acres 0.36
Lot Dimensions 95.00 x 167.00
Property Description
OPEN HOUSE CANCELLED, OFFER ACCEPTED
CONTRACTS ARE SIGNED
Welcome to 2413 South Cuthbert Drive, a spacious turn key home ready for its new owners! The property was fully remodeled in 2019 with all new flooring, bright and airy recessed lighting, vaulted ceilings, all new appliances, and so much more! There were no expenses spared with this remodel.
On the main level, you'll find an open concept kitchen, dining, and living room. Relax in the family room with a book, some coffee, and enjoy the sunlight coming in through your windows. Entertaining will be a breeze in your new home. The days of being alone and away from the action while you cook a meal is long gone. A full stainless steel appliance package, granite countertops, cathedral ceilings, and gorgeous backsplash rightfully make this room the center of attention as you walk through the front door.
The three bedrooms upstairs are all sizable with plenty of closet space. A tub/shower combo, large vanity, and a pop of color make this full bathroom timeless but still modern and trendy. Head downstairs to the lower level and you'll find that it features a half bath, the laundry room, a massive family room, and a carpeted bonus room that leads into the 1 car garage. You could turn this space into a zen hideaway, a creative workspace, a game room, its up to you! There are endless possibilities here!
Speaking of possibilities, don't forget to check out the back yard. There is so much room to enjoy your tree lined lot. (You might even forget that you have neighbors with how peaceful and quiet it is.)
With a new roof, windows, gas furnace, central air conditioning, new water heater (all from 2019) there's no need to worry about anything. Time to stop stressing and pack your bags because your new home awaits you.
Location
State NJ
County Camden
Area Lindenwold Boro (20422)
Zoning RESIDENTIAL
Rooms
Other Rooms Living Room, Bedroom 2, Bedroom 3, Kitchen, Family Room, Bedroom 1, Laundry, Office, Bathroom 1, Bathroom 2
Interior
Interior Features Carpet, Combination Kitchen/Dining, Family Room Off Kitchen, Floor Plan - Open, Kitchen - Island, Recessed Lighting, Upgraded Countertops
Hot Water Natural Gas
Heating Forced Air
Cooling Central A/C
Equipment Dishwasher, Oven/Range - Gas, Refrigerator, Stainless Steel Appliances, Washer - Front Loading, Dryer - Front Loading
Window Features Double Pane,Screens
Appliance Dishwasher, Oven/Range - Gas, Refrigerator, Stainless Steel Appliances, Washer - Front Loading, Dryer - Front Loading
Heat Source Natural Gas
Laundry Lower Floor
Exterior
Parking Features Garage - Front Entry, Inside Access
Garage Spaces 1.0
Water Access N
Accessibility None
Attached Garage 1
Total Parking Spaces 1
Garage Y
Building
Lot Description Rear Yard
Story 3
Foundation Other
Sewer Public Sewer
Water Public
Architectural Style Split Level
Level or Stories 3
Additional Building Above Grade, Below Grade
New Construction N
Schools
School District Lindenwold Borough Public Schools
Others
Senior Community No
Tax ID 22-00288 04-00004
Ownership Fee Simple
SqFt Source Assessor
Acceptable Financing Cash, Conventional, FHA, VA
Listing Terms Cash, Conventional, FHA, VA
Financing Cash,Conventional,FHA,VA
Special Listing Condition Standard
Read Less Info
Want to know what your home might be worth? Contact us for a FREE valuation!

Our team is ready to help you sell your home for the highest possible price ASAP

Bought with Andrew T Baus • BHHS Fox & Roach-Washington-Gloucester
"My job is to find and attract mastery-based agents to the office, protect the culture, and make sure everyone is happy! "







