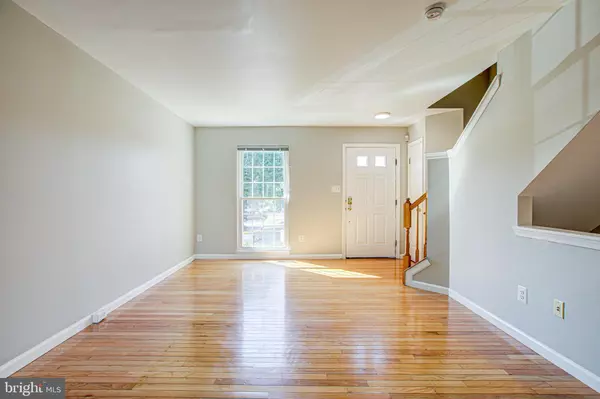$462,000
$459,950
0.4%For more information regarding the value of a property, please contact us for a free consultation.
3 Beds
3 Baths
1,440 SqFt
SOLD DATE : 11/15/2022
Key Details
Sold Price $462,000
Property Type Townhouse
Sub Type Interior Row/Townhouse
Listing Status Sold
Purchase Type For Sale
Square Footage 1,440 sqft
Price per Sqft $320
Subdivision Greenwood
MLS Listing ID VAFX2090852
Sold Date 11/15/22
Style Colonial
Bedrooms 3
Full Baths 2
Half Baths 1
HOA Fees $119/mo
HOA Y/N Y
Abv Grd Liv Area 960
Originating Board BRIGHT
Year Built 1997
Annual Tax Amount $2,947
Tax Year 2005
Lot Size 1,088 Sqft
Acres 0.02
Property Description
Welcome to 6360 Andrew Matthew Terrace, a lovely 3-level brick front Tremont model in Springfield’s popular Greenwood. Recent updates include a new roof in 2018, a new HVAC in 2019, a new water heater in 2015, and new windows in 2012. There are classy hardwood floors on both the main and upper levels as well the staircases. Enjoy a home-cooked meal in the eat-in kitchen with its granite countertops, ceramic tile flooring and a new stove that was installed in 2022. On a nice night, walk out from the kitchen to the Trex deck and enjoy a meal alfresco! The lower level features walkout stairs to the backyard, a bedroom, full bath, versatile bonus room and a laundry area. This home is in a highly desirable location being so close to commuter routes, Springfield Town Center, Springfield Metro (you can take the free community shuttle or walk along the lit path), and walking distance to the community pool!
Location
State VA
County Fairfax
Zoning 308
Rooms
Other Rooms Primary Bedroom, Bedroom 2, Bedroom 3, Full Bath, Half Bath
Basement Rear Entrance, Full, Fully Finished, Walkout Stairs
Interior
Hot Water Natural Gas
Heating Forced Air
Cooling Central A/C
Equipment Disposal, Dryer, Oven/Range - Electric, Refrigerator, Washer, Dishwasher, Stove
Fireplace N
Appliance Disposal, Dryer, Oven/Range - Electric, Refrigerator, Washer, Dishwasher, Stove
Heat Source Natural Gas
Exterior
Exterior Feature Deck(s)
Parking On Site 2
Fence Rear
Amenities Available Bike Trail, Common Grounds, Jog/Walk Path, Pool - Outdoor, Tennis Courts, Tot Lots/Playground
Waterfront N
Water Access N
Accessibility None
Porch Deck(s)
Parking Type Parking Lot
Garage N
Building
Story 3
Foundation Permanent
Sewer Public Sewer
Water Public
Architectural Style Colonial
Level or Stories 3
Additional Building Above Grade, Below Grade
New Construction N
Schools
Elementary Schools Forestdale
Middle Schools Key
High Schools John R. Lewis
School District Fairfax County Public Schools
Others
HOA Fee Include Common Area Maintenance,Management,Snow Removal,Trash
Senior Community No
Tax ID 91-1-23- -290
Ownership Fee Simple
SqFt Source Assessor
Special Listing Condition Standard
Read Less Info
Want to know what your home might be worth? Contact us for a FREE valuation!

Our team is ready to help you sell your home for the highest possible price ASAP

Bought with Madeline Irene Lussier • RLAH @properties

"My job is to find and attract mastery-based agents to the office, protect the culture, and make sure everyone is happy! "







