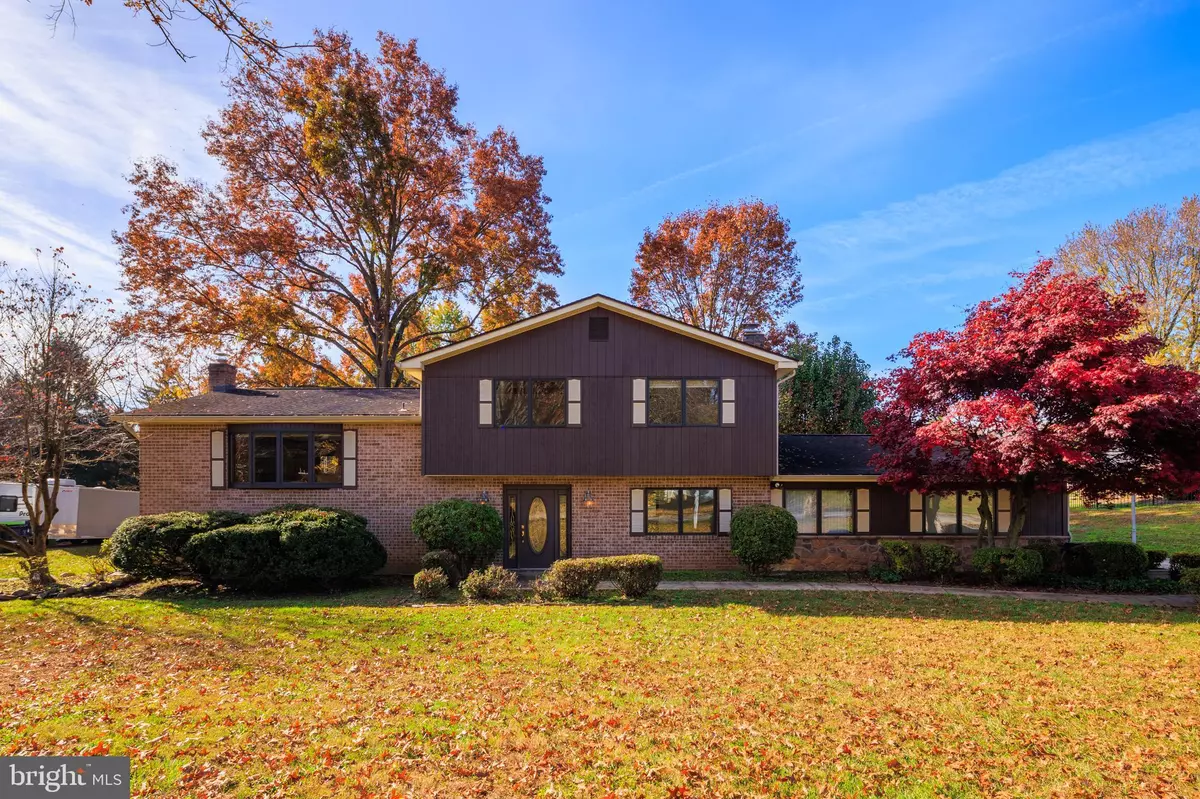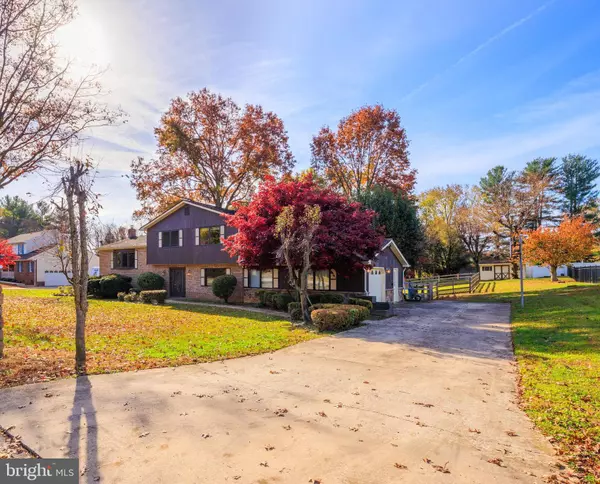$415,000
$425,000
2.4%For more information regarding the value of a property, please contact us for a free consultation.
3 Beds
3 Baths
1,976 SqFt
SOLD DATE : 12/02/2022
Key Details
Sold Price $415,000
Property Type Single Family Home
Sub Type Detached
Listing Status Sold
Purchase Type For Sale
Square Footage 1,976 sqft
Price per Sqft $210
Subdivision Harford Hunt Manor
MLS Listing ID MDHR2017362
Sold Date 12/02/22
Style Split Level,Traditional
Bedrooms 3
Full Baths 2
Half Baths 1
HOA Y/N N
Abv Grd Liv Area 1,976
Originating Board BRIGHT
Year Built 1975
Annual Tax Amount $3,426
Tax Year 2022
Lot Size 0.644 Acres
Acres 0.64
Lot Dimensions 132.00 x
Property Description
PRICE IMPROVEMENT!!!
Serene country!
Welcome to 3210 Hunt Rd., Fallston, MD.
Nestled in a desirable, well-established neighborhood, this sprawling property includes a huge fenced in back yard, multi-tiered deck, and 2 roomy sheds w/ additional land for your heart's desires (.64 acres total).
The home boasts real hardwood floors, custom kitchen cabinetry, and gorgeous doors with stained glass inlay. Providing 3 bedrooms and 2 1/2 baths- with all of the additional space throughout the levels, one could easily create a 4th bedroom or an office. Rooms include kitchen with attached dining area, large front living room, lower family room w/ fireplace, additional dining area, workshop, and more. Open floor plan with plenty of room throughout.
Wonderfully maintained and upgraded by it's original owner since 1975, there are prideful signs that an engineer/carpenter occupied and loved the home. Plenty of workspace for the person who wants a shop or space to create, and do not miss the garage and 4+ car driveway.
Ready for your own personal touches!
Motivated & reasonable seller, send your offer!
SCHEDULE YOUR SHOWING TODAY
Location
State MD
County Harford
Zoning RR
Rooms
Basement Connecting Stairway, Daylight, Full, Outside Entrance, Walkout Level
Interior
Hot Water Natural Gas
Heating Forced Air
Cooling Heat Pump(s), Central A/C
Flooring Hardwood
Fireplaces Number 1
Fireplaces Type Wood
Equipment Dishwasher, Disposal, Dryer, Microwave, Oven - Single, Refrigerator, Stove, Washer, Water Conditioner - Owned, Water Heater
Fireplace Y
Appliance Dishwasher, Disposal, Dryer, Microwave, Oven - Single, Refrigerator, Stove, Washer, Water Conditioner - Owned, Water Heater
Heat Source Natural Gas
Laundry Basement, Lower Floor, Dryer In Unit, Washer In Unit
Exterior
Exterior Feature Deck(s), Patio(s)
Garage Basement Garage, Garage - Side Entry, Inside Access
Garage Spaces 1.0
Utilities Available Natural Gas Available
Waterfront N
Water Access N
Roof Type Shingle
Accessibility None
Porch Deck(s), Patio(s)
Parking Type Driveway, Attached Garage
Attached Garage 1
Total Parking Spaces 1
Garage Y
Building
Story 4
Foundation Permanent
Sewer Septic Pump
Water Well
Architectural Style Split Level, Traditional
Level or Stories 4
Additional Building Above Grade, Below Grade
Structure Type Dry Wall
New Construction N
Schools
School District Harford County Public Schools
Others
Senior Community No
Tax ID 1304011171
Ownership Fee Simple
SqFt Source Assessor
Acceptable Financing FHA, Conventional, Cash, VA
Listing Terms FHA, Conventional, Cash, VA
Financing FHA,Conventional,Cash,VA
Special Listing Condition Standard
Read Less Info
Want to know what your home might be worth? Contact us for a FREE valuation!

Our team is ready to help you sell your home for the highest possible price ASAP

Bought with Olivia M Stephens • RE/MAX Advantage Realty

"My job is to find and attract mastery-based agents to the office, protect the culture, and make sure everyone is happy! "







