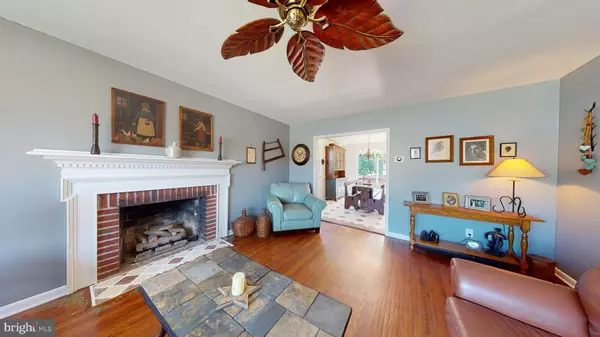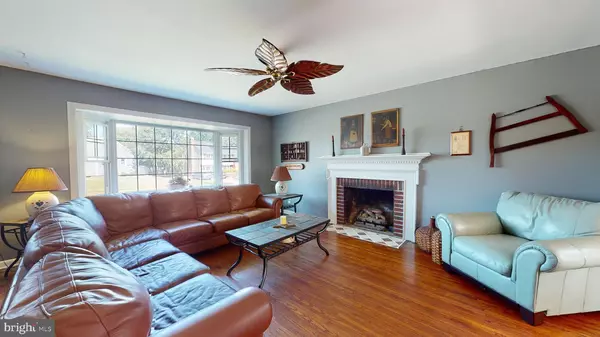$395,000
$395,000
For more information regarding the value of a property, please contact us for a free consultation.
4 Beds
3 Baths
2,299 SqFt
SOLD DATE : 12/02/2022
Key Details
Sold Price $395,000
Property Type Single Family Home
Sub Type Detached
Listing Status Sold
Purchase Type For Sale
Square Footage 2,299 sqft
Price per Sqft $171
Subdivision Glenview
MLS Listing ID NJCD2036450
Sold Date 12/02/22
Style Split Level
Bedrooms 4
Full Baths 2
Half Baths 1
HOA Y/N N
Abv Grd Liv Area 2,299
Originating Board BRIGHT
Year Built 1957
Annual Tax Amount $8,488
Tax Year 2020
Lot Size 8,960 Sqft
Acres 0.21
Lot Dimensions 70.00 x 128.00
Property Description
Welcome to the home on the hill in a secluded section of Glenview which consists of a horse shoe of homes that make for a wonderful quiet neighborhood. Walk in to this large bright living room with gas fireplace for cozy winter evenings. Open kitchen with granite counter tops and bright dining area with sliders out to the large backyard complete the main floor. A few steps to the lower level and you are in a fabulous family room with thermostat controlled gas fireplace and wet bar perfect for entertaining! Half bath is conveniently located on lower level. Upper level consists of 3 bedrooms and two bathes! Continue up to 2nd upper level for a large 4th bedroom or office space. Continue up to a full floored attic that has dry wall and new insulation making it a perfect spot for storage. All this and a full basement with French drain and sump pump and awesome work bench for that handy buyer! This home is a wonderful place to live with tons of space for everyone!
Location
State NJ
County Camden
Area Cherry Hill Twp (20409)
Zoning RESIDENTIAL
Rooms
Other Rooms Living Room, Primary Bedroom, Bedroom 2, Bedroom 3, Bedroom 4, Kitchen, Family Room, Bathroom 1, Bathroom 2, Bathroom 3, Attic
Basement Full, Workshop, Unfinished
Interior
Hot Water Natural Gas
Heating Forced Air
Cooling Ceiling Fan(s), Central A/C
Flooring Hardwood, Carpet, Ceramic Tile
Heat Source Natural Gas
Exterior
Waterfront N
Water Access N
Roof Type Pitched,Shingle
Accessibility None
Parking Type Driveway
Garage N
Building
Story 4
Foundation Block
Sewer Public Sewer
Water Public
Architectural Style Split Level
Level or Stories 4
Additional Building Above Grade, Below Grade
New Construction N
Schools
High Schools Cherry Hill High - East
School District Cherry Hill Township Public Schools
Others
Senior Community No
Tax ID 09-00430 06-00005
Ownership Fee Simple
SqFt Source Assessor
Acceptable Financing Cash, Conventional, FHA, VA
Listing Terms Cash, Conventional, FHA, VA
Financing Cash,Conventional,FHA,VA
Special Listing Condition Standard
Read Less Info
Want to know what your home might be worth? Contact us for a FREE valuation!

Our team is ready to help you sell your home for the highest possible price ASAP

Bought with Brittany Dinofa • Keller Williams Realty - Marlton

"My job is to find and attract mastery-based agents to the office, protect the culture, and make sure everyone is happy! "







