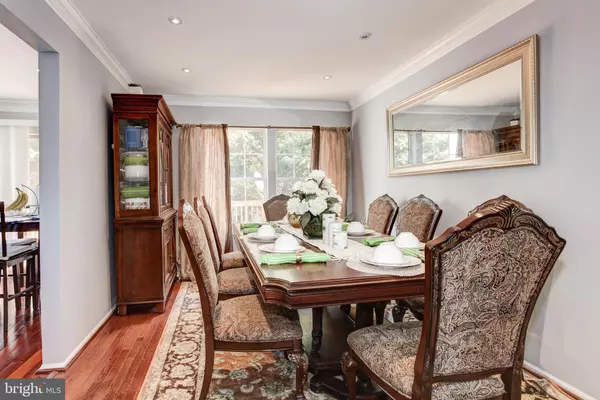$415,000
$409,990
1.2%For more information regarding the value of a property, please contact us for a free consultation.
4 Beds
4 Baths
1,924 SqFt
SOLD DATE : 12/05/2022
Key Details
Sold Price $415,000
Property Type Townhouse
Sub Type End of Row/Townhouse
Listing Status Sold
Purchase Type For Sale
Square Footage 1,924 sqft
Price per Sqft $215
Subdivision Dawsons Ridge
MLS Listing ID VAPW2040522
Sold Date 12/05/22
Style Colonial
Bedrooms 4
Full Baths 3
Half Baths 1
HOA Fees $88/mo
HOA Y/N Y
Abv Grd Liv Area 1,380
Originating Board BRIGHT
Year Built 1993
Annual Tax Amount $3,805
Tax Year 2022
Lot Size 2,627 Sqft
Acres 0.06
Property Description
Beautiful three level 4 bedroom 3.5 bathroom end unit townhome backing to trees in convenient location with tons of upgrades & updates throughout. Freshly painted inside and out (2022). Main level boasts new hardwood flooring (2021), crown molding, bay window and recess lights. Eat-in kitchen with granite counter tops and new stainless-steel appliances (2022) with recently stained deck access. Dining room, living room, powder room and coat closet. The Upper-level boasts a lovely Master Bedroom with new hardwood floors (2022), walk in closet and nn-suite. Two additional bedrooms with a hall bathroom close out the upper-level. The finished basement boasts a large rec room with new flooring (2022) and a walk out to a fenced back yard. The finished basement has a new remodeled full bathroom (2022), 4th bedroom (NTC), laundry room and storage closet. The home has 2 assigned parking spaces in front of the house with plenty of visitor parking. New roof (2020), new hot water heater (2021) and new HVAC system (2022). Incredible location for commuters with I95, Rt 1, and VRE station all nearby. An abundance of shopping & dinning located nearby as well.
Location
State VA
County Prince William
Zoning R6
Rooms
Basement Fully Finished
Interior
Interior Features Kitchen - Table Space, Window Treatments, Ceiling Fan(s), Crown Moldings, Recessed Lighting, Walk-in Closet(s), Formal/Separate Dining Room, Floor Plan - Traditional, Wood Floors
Hot Water Natural Gas
Heating Programmable Thermostat
Cooling Central A/C
Flooring Hardwood, Carpet, Luxury Vinyl Plank, Ceramic Tile
Equipment Built-In Microwave, Dishwasher, Disposal, Icemaker, Built-In Range, Refrigerator, Stainless Steel Appliances
Appliance Built-In Microwave, Dishwasher, Disposal, Icemaker, Built-In Range, Refrigerator, Stainless Steel Appliances
Heat Source Natural Gas
Laundry Hookup, Basement
Exterior
Exterior Feature Deck(s)
Parking On Site 2
Fence Rear, Wood
Waterfront N
Water Access N
Roof Type Shingle
Accessibility 2+ Access Exits
Porch Deck(s)
Parking Type Parking Lot
Garage N
Building
Lot Description Backs to Trees
Story 3
Foundation Concrete Perimeter
Sewer Public Sewer
Water Public
Architectural Style Colonial
Level or Stories 3
Additional Building Above Grade, Below Grade
Structure Type Dry Wall
New Construction N
Schools
School District Prince William County Public Schools
Others
Pets Allowed Y
Senior Community No
Tax ID 8392-51-2371
Ownership Fee Simple
SqFt Source Assessor
Acceptable Financing Cash, FHA, VA, VHDA, Conventional
Listing Terms Cash, FHA, VA, VHDA, Conventional
Financing Cash,FHA,VA,VHDA,Conventional
Special Listing Condition Standard
Pets Description No Pet Restrictions
Read Less Info
Want to know what your home might be worth? Contact us for a FREE valuation!

Our team is ready to help you sell your home for the highest possible price ASAP

Bought with Muhammad Adnan • Global Real Estate, Inc.

"My job is to find and attract mastery-based agents to the office, protect the culture, and make sure everyone is happy! "







