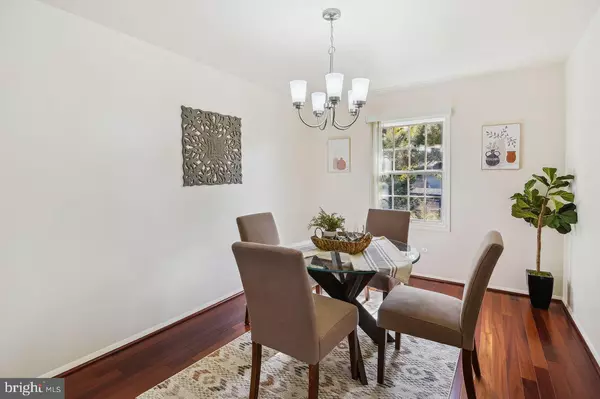$469,999
$469,999
For more information regarding the value of a property, please contact us for a free consultation.
4 Beds
2 Baths
1,752 SqFt
SOLD DATE : 12/09/2022
Key Details
Sold Price $469,999
Property Type Single Family Home
Sub Type Detached
Listing Status Sold
Purchase Type For Sale
Square Footage 1,752 sqft
Price per Sqft $268
Subdivision The Provinces
MLS Listing ID MDAA2048212
Sold Date 12/09/22
Style Ranch/Rambler
Bedrooms 4
Full Baths 2
HOA Y/N N
Abv Grd Liv Area 1,752
Originating Board BRIGHT
Year Built 1974
Annual Tax Amount $3,638
Tax Year 2022
Lot Size 9,147 Sqft
Acres 0.21
Property Description
Multiple Offers! Thank You For Showing! BEAUTIFULLY RENOVATED!! ONE LEVEL LIVING!! SOUGHT AFTER RANCH STYLE HOME!! FEATURES OVERSIZED ATTACHED 2 CAR GARAGE!! 4 BEDROOMS!! 2 BATHROOMS!! SEPARATE LIVING AREA!! PERFECT SIZE DINNING ROOM!! KITCHEN ADDS SO MANY UPGRADES INCLUDING NEW CUSTOM ISLAND!! CABINETS!! UNDERMOUNT SINK!! STANLESS STEEL FAUCET! LAVISH QUARTZ COUNTERS!! BACKSPLASH!! UPGRADED APPLIANCES!! RECESSED LIGHTING !! COZY FAMILY ROOM OFF KITCHEN GREAT FOR ENTERTAINING WITH FRIENDS AND FAMILY GATHERING TOGETHER FOR THE HOLIDAYS!! FRENCH DOORS THAT LEAD TO FULLY FENCED BACK YARD!! ENTER THRU THE HALL TO THE PRIMARY BEDROOM THAT OFFERS A FULL BATH WITH NEW VANITY, COUNTER TOP, CUSTOM TILE WORK INCLUDING CUT OUT NICHE AND AN UPSCALE DESIGN WITH JUST THE RIGHT FIT AND USING UPGRADED SHOWER GLASS DOORS , KEEPING SAFETY IN MIND AND A TOUCH OF NEW LIGHTING TO COMPLETE!! THE HALL FULL BATH WITH THE A FLAIR ADDING A MODERN FEEL OF CUSTOM TILE WORK AND A TOUCH OF NEW LIGHTING !! NEW LIGHTING IN BEDROOMS AND HALL AS WELL!! * NEW ROOF WITH ARCHITECTURAL SHINGLES! NEW ENERGY SAVE A/C & HEAT PUMP! LIGHTING INDOOR AND OUTDOOR LIGHTING ! POWERED GARAGE DOORS WITH LEFT SIDE ACCESS PANEL! HOME ALSO OFFERS ITS OWN GENERATOR SYSTEM!! BIG SAVINGS !!! BIG PERC!! KEEPING THE BUYER IN MIND, THE OWNER HAS ATTACHED A COPIED OF TITLE POLICY HELPING THE BUYER SAVE $$$!!! SUCH A PLEASURE TO SHOW!!! EASY COMMUTE TO ALL THE MAJOR ROUTES DC, COLUMBIA, BALTIMORE, SILVER SPRING!! FT MEADE! COAST GUARD YARD!! KEEPING THE BUYER IN MIND OWNER HAS TITLE POLICY HELPING THE BUYER SAVE $$$ DONT MIS THIS ONE!
Location
State MD
County Anne Arundel
Zoning R1
Rooms
Other Rooms Living Room, Dining Room, Primary Bedroom, Bedroom 2, Bedroom 3, Bedroom 4, Kitchen, Family Room, Bathroom 2, Primary Bathroom
Main Level Bedrooms 4
Interior
Interior Features Attic, Breakfast Area, Carpet, Family Room Off Kitchen, Dining Area, Entry Level Bedroom, Kitchen - Island, Kitchen - Table Space, Primary Bath(s), Recessed Lighting, Upgraded Countertops, Walk-in Closet(s), Wood Floors
Hot Water Natural Gas
Heating Heat Pump(s), Programmable Thermostat
Cooling Central A/C, Heat Pump(s)
Flooring Carpet, Ceramic Tile, Hardwood
Equipment Built-In Microwave, Dishwasher, Disposal, Dryer, Dryer - Front Loading, Energy Efficient Appliances, ENERGY STAR Clothes Washer, ENERGY STAR Dishwasher, ENERGY STAR Refrigerator, Exhaust Fan, Icemaker, Microwave, Oven - Self Cleaning, Oven/Range - Electric, Six Burner Stove, Stainless Steel Appliances, Water Heater, Washer - Front Loading
Window Features Screens
Appliance Built-In Microwave, Dishwasher, Disposal, Dryer, Dryer - Front Loading, Energy Efficient Appliances, ENERGY STAR Clothes Washer, ENERGY STAR Dishwasher, ENERGY STAR Refrigerator, Exhaust Fan, Icemaker, Microwave, Oven - Self Cleaning, Oven/Range - Electric, Six Burner Stove, Stainless Steel Appliances, Water Heater, Washer - Front Loading
Heat Source Natural Gas
Exterior
Garage Garage - Front Entry, Garage Door Opener, Inside Access
Garage Spaces 8.0
Fence Fully, Rear
Waterfront N
Water Access N
Roof Type Architectural Shingle
Accessibility Other
Parking Type Attached Garage, Driveway
Attached Garage 2
Total Parking Spaces 8
Garage Y
Building
Story 1
Foundation Slab
Sewer Public Sewer
Water Public
Architectural Style Ranch/Rambler
Level or Stories 1
Additional Building Above Grade
New Construction N
Schools
School District Anne Arundel County Public Schools
Others
Senior Community No
Tax ID 020460502163900
Ownership Fee Simple
SqFt Source Estimated
Acceptable Financing Cash, Conventional, FHA, VA
Listing Terms Cash, Conventional, FHA, VA
Financing Cash,Conventional,FHA,VA
Special Listing Condition Standard
Read Less Info
Want to know what your home might be worth? Contact us for a FREE valuation!

Our team is ready to help you sell your home for the highest possible price ASAP

Bought with Elizabeth A Wojcicki • Berkshire Hathaway HomeServices PenFed Realty

"My job is to find and attract mastery-based agents to the office, protect the culture, and make sure everyone is happy! "







