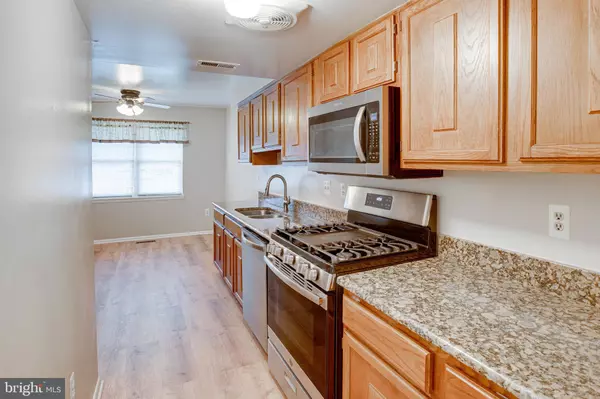$340,000
$350,000
2.9%For more information regarding the value of a property, please contact us for a free consultation.
3 Beds
4 Baths
1,620 SqFt
SOLD DATE : 12/15/2022
Key Details
Sold Price $340,000
Property Type Townhouse
Sub Type Interior Row/Townhouse
Listing Status Sold
Purchase Type For Sale
Square Footage 1,620 sqft
Price per Sqft $209
Subdivision Cherrydale
MLS Listing ID VAPW2034686
Sold Date 12/15/22
Style Colonial
Bedrooms 3
Full Baths 3
Half Baths 1
HOA Fees $55/mo
HOA Y/N Y
Abv Grd Liv Area 1,314
Originating Board BRIGHT
Year Built 1986
Annual Tax Amount $3,213
Tax Year 2022
Lot Size 1,350 Sqft
Acres 0.03
Property Description
3 finished level townhome backing to trees. The main level features a ceramic entry foyer with a coat closet. The kitchen has been updated with granite counters and stainless appliances. The living room is carpeted and has a ceiling fan and overlooks the trees behind the townhouse. There is a main level powder room. Upstairs the primary bedroom has an en suite bath. The secondary bedrooms share a hall bath and there is a linen closet. The walk out lower level features a rec room with a wood burning fireplace. There is also a full bath as well as a large utility/storage/laundry room. Walk out to the large fenced yard.
The house has been repiped, The water heater is newer. Much of the house has been recently painted.
Great commuter location near I95 and tons of shopping.
Location
State VA
County Prince William
Zoning RPC
Rooms
Other Rooms Living Room, Primary Bedroom, Bedroom 2, Bedroom 3, Kitchen, Foyer, Breakfast Room, Laundry, Recreation Room, Storage Room, Bathroom 2, Bathroom 3, Primary Bathroom, Half Bath
Basement Full, Connecting Stairway, Partially Finished, Rear Entrance, Walkout Level
Interior
Interior Features Kitchen - Table Space, Floor Plan - Traditional, Attic, Carpet, Ceiling Fan(s), Dining Area, Primary Bath(s), Stall Shower, Tub Shower, Upgraded Countertops
Hot Water Natural Gas
Heating Forced Air
Cooling Central A/C
Flooring Carpet, Ceramic Tile, Luxury Vinyl Plank
Fireplaces Number 1
Fireplaces Type Brick, Fireplace - Glass Doors, Mantel(s), Wood
Equipment Dishwasher, Disposal, Exhaust Fan, Microwave, Oven/Range - Gas, Refrigerator, Built-In Microwave, Dryer, Icemaker, Stainless Steel Appliances, Stove, Washer, Water Heater
Furnishings No
Fireplace Y
Window Features Double Pane
Appliance Dishwasher, Disposal, Exhaust Fan, Microwave, Oven/Range - Gas, Refrigerator, Built-In Microwave, Dryer, Icemaker, Stainless Steel Appliances, Stove, Washer, Water Heater
Heat Source Natural Gas
Laundry Basement, Dryer In Unit, Has Laundry, Hookup, Washer In Unit
Exterior
Exterior Feature Patio(s)
Garage Spaces 3.0
Parking On Site 1
Fence Rear
Utilities Available Under Ground
Amenities Available Other, Common Grounds
Waterfront N
Water Access N
View Garden/Lawn, Trees/Woods
Roof Type Composite
Street Surface Black Top
Accessibility None
Porch Patio(s)
Parking Type Parking Lot
Total Parking Spaces 3
Garage N
Building
Lot Description Backs to Trees
Story 3
Foundation Concrete Perimeter
Sewer Public Sewer
Water Public
Architectural Style Colonial
Level or Stories 3
Additional Building Above Grade, Below Grade
New Construction N
Schools
Elementary Schools Neabsco
Middle Schools Potomac
High Schools Gar-Field
School District Prince William County Public Schools
Others
Pets Allowed Y
HOA Fee Include Common Area Maintenance,Management,Insurance,Reserve Funds,Snow Removal,Trash
Senior Community No
Tax ID 8291-13-0088
Ownership Fee Simple
SqFt Source Assessor
Acceptable Financing Cash, Conventional, FHA, Negotiable, VA
Horse Property N
Listing Terms Cash, Conventional, FHA, Negotiable, VA
Financing Cash,Conventional,FHA,Negotiable,VA
Special Listing Condition Standard
Pets Description Cats OK, Dogs OK
Read Less Info
Want to know what your home might be worth? Contact us for a FREE valuation!

Our team is ready to help you sell your home for the highest possible price ASAP

Bought with Laura C Mensing • Long & Foster Real Estate, Inc.

"My job is to find and attract mastery-based agents to the office, protect the culture, and make sure everyone is happy! "







