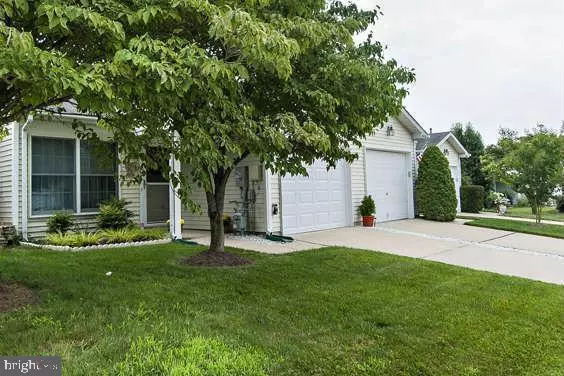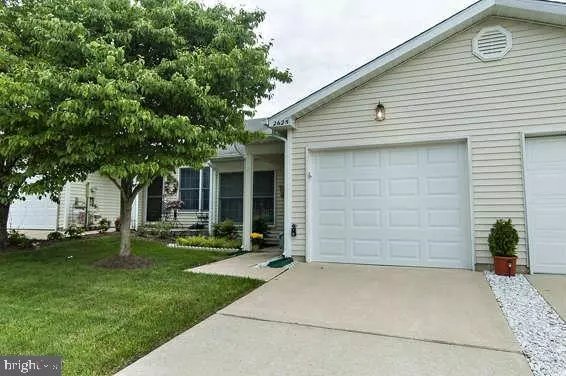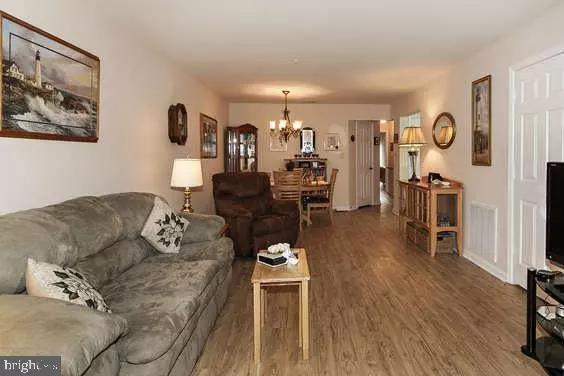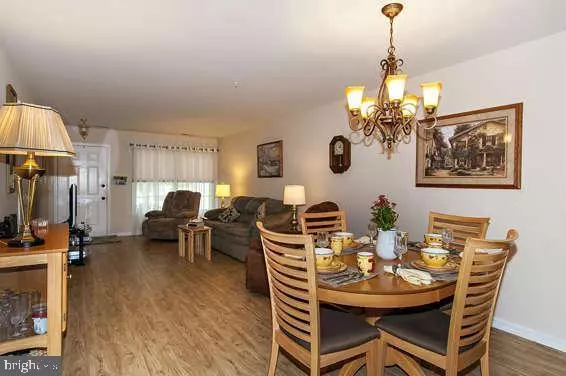$375,000
$350,000
7.1%For more information regarding the value of a property, please contact us for a free consultation.
2 Beds
2 Baths
1,234 SqFt
SOLD DATE : 03/08/2022
Key Details
Sold Price $375,000
Property Type Townhouse
Sub Type Interior Row/Townhouse
Listing Status Sold
Purchase Type For Sale
Square Footage 1,234 sqft
Price per Sqft $303
Subdivision Heritage Harbour
MLS Listing ID MDAA2016792
Sold Date 03/08/22
Style Ranch/Rambler
Bedrooms 2
Full Baths 2
HOA Fees $136/mo
HOA Y/N Y
Abv Grd Liv Area 1,234
Originating Board BRIGHT
Year Built 1994
Annual Tax Amount $3,292
Tax Year 2012
Lot Size 2,040 Sqft
Acres 0.05
Lot Dimensions 85x24
Property Description
Ranch style home with lots of space & light is waiting for you with ONE LEVEL LIVING ! Updated and Lovingly Cared For**Front Door faces West**Covered Front Porch Entry**Concrete Driveway and Sidewalk**Sprinkler system**12x10 Eat-In Kitchen**SPACIOUS 28x12 OPEN CONCEPT STYLE Living/Dining Room**18x 12 Master Bedroom with Walk-in Closet**Large Master Bathroom with Walk-in Shower**Second Full Bathroom with Tub/shower**15x11 Second Bedroom plus Walk-in Closet and Pull Down Stairs to Attic**Sliding Glass door to rear and 12x10 Brick Patio surrounded by Privacy Fence**Utility Room with Washer & Dryer**18x10 Garage with Automatic Garage Door Opener**This is a quiet, 55+ community with club house, golf, tennis courts, party room, rec center, exercise rm. & indoor & outdoor pools**Pipes changed 2009...No polybutylene pipes, Furnace 2011, CAC 2009, Water Heater 2013, Flooring 2011, Kitchen updated 2012, Garage door 2011, New Roof 2019, Handicap equipped with special railings in bathrooms and along the hallway!**Quick Drive to Annapolis**A Stroll Around 55+Community**Club house, golf, tennis courts, party room, rec center, exercise rm. & indoor & outdoor pools**Enjoy HERITAGE HARBOUR and the activities! Google it-See the Website**One time recreation fee-$2,075. NOTE: SELLER ASKED THAT THERE BE NO SHOWINGS UNTIL February 26, SATURDAY 9:00 AM .... Estate sale Sat February 26th (9AM to 1 PM) and Sun Feb 27th (10AM to 2 PM). There may be a lot of traffic, so please be kind when parking your car. Puchase Offers to be presented to seller Monday 6 PM... House will be cleaned after estate sale and before closing
Location
State MD
County Anne Arundel
Zoning R2
Direction West
Rooms
Other Rooms Living Room, Dining Room, Bedroom 2, Kitchen, Bedroom 1, Laundry, Bathroom 1, Bathroom 2
Main Level Bedrooms 2
Interior
Interior Features Combination Dining/Living, Primary Bath(s), Entry Level Bedroom, Attic, Built-Ins, Dining Area, Floor Plan - Open, Pantry, Stall Shower, Tub Shower, Upgraded Countertops, Other
Hot Water Electric
Heating Forced Air
Cooling Central A/C
Flooring Laminated
Equipment Dishwasher, Disposal, Dryer, Microwave, Oven - Self Cleaning, Icemaker, Refrigerator, Stove, Washer
Furnishings No
Fireplace N
Window Features Double Pane,Energy Efficient,Insulated,Screens
Appliance Dishwasher, Disposal, Dryer, Microwave, Oven - Self Cleaning, Icemaker, Refrigerator, Stove, Washer
Heat Source Natural Gas
Laundry Dryer In Unit, Main Floor, Washer In Unit
Exterior
Exterior Feature Patio(s), Enclosed, Porch(es)
Parking Features Garage - Front Entry
Garage Spaces 2.0
Fence Privacy
Utilities Available Phone Available, Under Ground, Cable TV Available, Electric Available, Sewer Available, Water Available
Amenities Available Club House, Jog/Walk Path, Meeting Room, Party Room, Retirement Community, Tennis Courts, Golf Course Membership Available, Golf Course, Pool - Indoor, Pool - Outdoor, Fitness Center, Library, Billiard Room, Community Center, Transportation Service
Water Access N
Street Surface Access - On Grade,Black Top
Accessibility Other, Grab Bars Mod, Level Entry - Main, 36\"+ wide Halls, >84\" Garage Door, Entry Slope <1'
Porch Patio(s), Enclosed, Porch(es)
Attached Garage 1
Total Parking Spaces 2
Garage Y
Building
Lot Description Backs - Open Common Area, Front Yard, Interior, Landscaping, Level, Road Frontage, Zero Lot Line
Story 1
Foundation Slab
Sewer Public Sewer
Water Public
Architectural Style Ranch/Rambler
Level or Stories 1
Additional Building Above Grade
New Construction N
Schools
School District Other-Ot
Others
HOA Fee Include Management,Other
Senior Community Yes
Age Restriction 55
Tax ID 020289290053398
Ownership Fee Simple
SqFt Source Estimated
Acceptable Financing Cash, Conventional, FHA, VA
Horse Property N
Listing Terms Cash, Conventional, FHA, VA
Financing Cash,Conventional,FHA,VA
Special Listing Condition Standard
Read Less Info
Want to know what your home might be worth? Contact us for a FREE valuation!

Our team is ready to help you sell your home for the highest possible price ASAP

Bought with Jeannine M Wayson • Coldwell Banker Realty
"My job is to find and attract mastery-based agents to the office, protect the culture, and make sure everyone is happy! "







