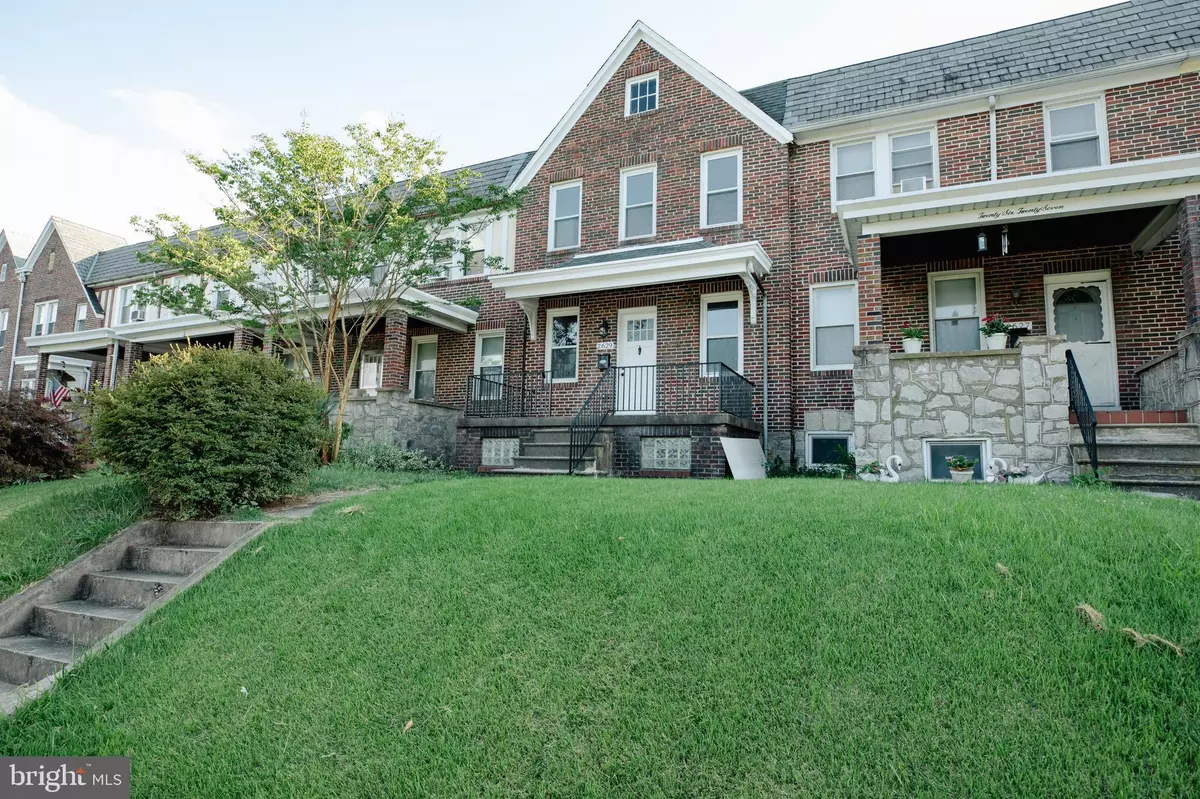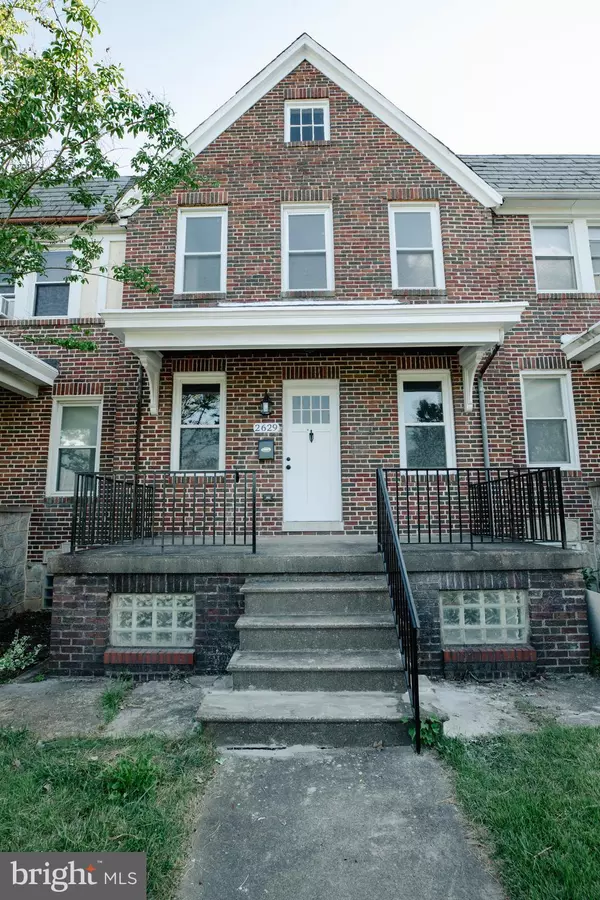$245,000
$239,900
2.1%For more information regarding the value of a property, please contact us for a free consultation.
4 Beds
2 Baths
2,004 SqFt
SOLD DATE : 09/16/2022
Key Details
Sold Price $245,000
Property Type Townhouse
Sub Type Interior Row/Townhouse
Listing Status Sold
Purchase Type For Sale
Square Footage 2,004 sqft
Price per Sqft $122
Subdivision Belair-Edison
MLS Listing ID MDBA2054132
Sold Date 09/16/22
Style Traditional
Bedrooms 4
Full Baths 2
HOA Y/N N
Abv Grd Liv Area 1,336
Originating Board BRIGHT
Year Built 1931
Annual Tax Amount $2,766
Tax Year 2021
Lot Size 2,245 Sqft
Acres 0.05
Property Description
**MULTIPLE OFFERS RECEIVED - ALL OFFERS DUE BY TUESDAY 7/26 AT 8P** 4BR/2BA + Finished Basement and one car garage. This stunning park-front renovation has it all! Enter the classic brick home from the front patio to views of an open, expansive first level. The first level features a grand living room, an all new kitchen, a lovely dining space and a rear mud/laundry room. The kitchen includes a brand new island with ample seating, new cabinetry, all new stainless steel appliances, quartz countertops, and warm natural light. The original stairway to the second level has been newly stained and painted to revive its natural splendor. The second level includes 3 spacious bedrooms with new plush carpet and a charming bathroom including a black/white tile scheme. In the fully finished basement you will discover the 4th bedroom with walk-in closet, a full second bathroom with custom tile, and a bonus family room/flex space with recessed lighting. The rear of the home offers access to the one-car garage and a wide, clean alley. This home has been freshly painted, includes brand new HVAC system and hot water heater, and is completely move-in ready!
Location
State MD
County Baltimore City
Zoning R-7
Direction Northeast
Rooms
Other Rooms Living Room, Dining Room, Bedroom 2, Bedroom 3, Bedroom 4, Kitchen, Family Room, Bedroom 1, Laundry, Utility Room, Bathroom 1, Bathroom 2
Basement Fully Finished, Windows, Connecting Stairway, Heated, Improved
Interior
Interior Features Carpet, Ceiling Fan(s), Combination Kitchen/Dining, Combination Kitchen/Living, Crown Moldings, Floor Plan - Open, Kitchen - Gourmet, Kitchen - Eat-In, Kitchen - Island, Recessed Lighting, Bathroom - Tub Shower, Upgraded Countertops
Hot Water Electric
Cooling Central A/C
Flooring Carpet, Luxury Vinyl Plank, Ceramic Tile
Equipment Built-In Microwave, Dishwasher, Disposal, Energy Efficient Appliances, Exhaust Fan, Oven/Range - Gas, Refrigerator, Stainless Steel Appliances, Water Heater
Fireplace N
Window Features Double Hung,Vinyl Clad
Appliance Built-In Microwave, Dishwasher, Disposal, Energy Efficient Appliances, Exhaust Fan, Oven/Range - Gas, Refrigerator, Stainless Steel Appliances, Water Heater
Heat Source Natural Gas
Laundry Main Floor, Hookup
Exterior
Exterior Feature Patio(s)
Water Access N
View Park/Greenbelt
Accessibility None
Porch Patio(s)
Garage N
Building
Story 3
Foundation Slab
Sewer Public Sewer
Water Public
Architectural Style Traditional
Level or Stories 3
Additional Building Above Grade, Below Grade
New Construction N
Schools
School District Baltimore City Public Schools
Others
Senior Community No
Tax ID 0308014149 015
Ownership Fee Simple
SqFt Source Estimated
Special Listing Condition Standard
Read Less Info
Want to know what your home might be worth? Contact us for a FREE valuation!

Our team is ready to help you sell your home for the highest possible price ASAP

Bought with Shayna Fastovsky • Coldwell Banker Realty
"My job is to find and attract mastery-based agents to the office, protect the culture, and make sure everyone is happy! "







