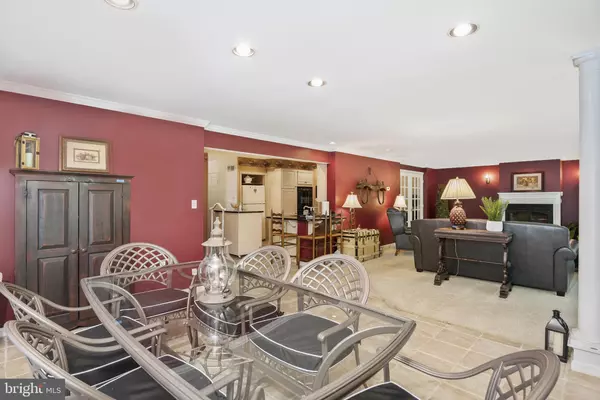$410,000
$385,000
6.5%For more information regarding the value of a property, please contact us for a free consultation.
4 Beds
4 Baths
4,356 SqFt
SOLD DATE : 06/23/2021
Key Details
Sold Price $410,000
Property Type Single Family Home
Sub Type Detached
Listing Status Sold
Purchase Type For Sale
Square Footage 4,356 sqft
Price per Sqft $94
Subdivision Highlands
MLS Listing ID MDCC174370
Sold Date 06/23/21
Style Colonial
Bedrooms 4
Full Baths 3
Half Baths 1
HOA Y/N N
Abv Grd Liv Area 3,100
Originating Board BRIGHT
Year Built 1976
Annual Tax Amount $3,133
Tax Year 2021
Lot Size 0.460 Acres
Acres 0.46
Property Description
A stunning home expanded with an addition that doubles the size fully taking advantage of the beautiful wooded back yard and stream in the highly desired Highlands community. The main level features a 30'x18' great room that is visually divided into a cozy family area with fireplace at one side and on the other a bright sunroom area with ceramic tile flooring, custom windows and sliders leading to a 20'x20' deck. A back hall connects the kitchen, butler's pantry, powder room and game room. Open to the great room is a kitchen with pantry, breakfast bar, granite counters and island. The formal dining room has hardwood flooring, crown molding and a built-in cabinet as well as a pocket door that opens to the front foyer. A bonus room connects the dining room, kitchen and great room, perfect for an office or breakfast room. The second floor has two amazing master bedrooms, one with vaulted ceiling, Palladian windows, huge walk-in closet and comfortable sitting area; the second is a two-room suite. Two additional bedrooms share the third bathroom. Lots of storage available in this house including a full basement and garden shed. Just over the Delaware line, this home is only few minutes to Newark, major routes, White Clay Creek State Park and Fair Hill Natural Resource land with miles of trails. A wonderful opportunity if you are searching for a welcoming, well-maintained, conveniently located place to call home!
Location
State MD
County Cecil
Zoning ST
Rooms
Other Rooms Dining Room, Primary Bedroom, Sitting Room, Bedroom 2, Bedroom 3, Bedroom 4, Kitchen, Game Room, Family Room, Sun/Florida Room, Laundry, Other, Office, Hobby Room, Primary Bathroom
Basement Connecting Stairway, Full, Outside Entrance
Interior
Interior Features Built-Ins, Butlers Pantry, Crown Moldings, Family Room Off Kitchen, Formal/Separate Dining Room, Pantry, Recessed Lighting, Soaking Tub, Stall Shower, Tub Shower, Walk-in Closet(s), Wood Floors
Hot Water Propane
Heating Forced Air, Hot Water, Zoned
Cooling Central A/C
Flooring Carpet, Ceramic Tile, Hardwood, Laminated
Fireplaces Number 1
Fireplaces Type Gas/Propane
Equipment Cooktop, Dishwasher, Dryer, Microwave, Oven - Double, Oven - Wall, Washer
Fireplace Y
Appliance Cooktop, Dishwasher, Dryer, Microwave, Oven - Double, Oven - Wall, Washer
Heat Source Oil
Laundry Upper Floor
Exterior
Exterior Feature Deck(s)
Parking Features Garage - Front Entry, Inside Access
Garage Spaces 6.0
Water Access N
Roof Type Shingle
Accessibility None
Porch Deck(s)
Attached Garage 2
Total Parking Spaces 6
Garage Y
Building
Lot Description Front Yard, Rear Yard, Sloping, Stream/Creek
Story 2
Foundation Block
Sewer Public Sewer
Water Public
Architectural Style Colonial
Level or Stories 2
Additional Building Above Grade, Below Grade
Structure Type Dry Wall
New Construction N
Schools
School District Cecil County Public Schools
Others
Senior Community No
Tax ID 0804021878
Ownership Fee Simple
SqFt Source Estimated
Acceptable Financing Cash, Conventional, FHA, VA
Horse Property N
Listing Terms Cash, Conventional, FHA, VA
Financing Cash,Conventional,FHA,VA
Special Listing Condition Standard
Read Less Info
Want to know what your home might be worth? Contact us for a FREE valuation!

Our team is ready to help you sell your home for the highest possible price ASAP

Bought with Laurel Davis • Remax Vision
"My job is to find and attract mastery-based agents to the office, protect the culture, and make sure everyone is happy! "







