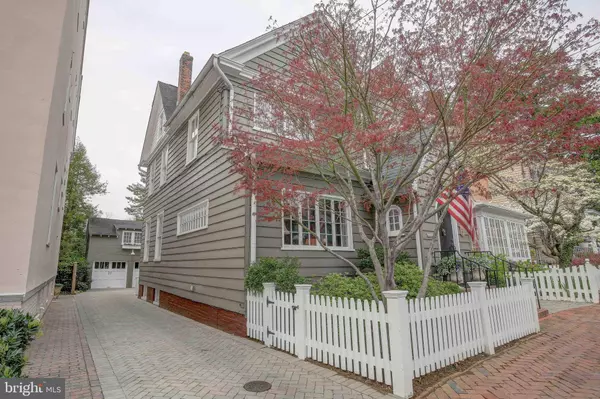$1,525,000
$1,595,000
4.4%For more information regarding the value of a property, please contact us for a free consultation.
5 Beds
5 Baths
3,850 SqFt
SOLD DATE : 02/27/2020
Key Details
Sold Price $1,525,000
Property Type Single Family Home
Sub Type Detached
Listing Status Sold
Purchase Type For Sale
Square Footage 3,850 sqft
Price per Sqft $396
Subdivision Historic District
MLS Listing ID MDAA396380
Sold Date 02/27/20
Style Colonial
Bedrooms 5
Full Baths 3
Half Baths 2
HOA Y/N N
Abv Grd Liv Area 3,850
Originating Board BRIGHT
Year Built 1900
Annual Tax Amount $11,123
Tax Year 2018
Lot Size 4,230 Sqft
Acres 0.1
Property Description
Historic Annapolis residence thoughtfully restored, offers unmatched amenities as well as being sited within steps of the US Naval Academy entrance, Paca Gardens, Spa Creek & all that Annapolis has to offer. Coveted parking includes a detached 2 car garage plus driveway with additional parking for 4+ cars. Above the garage is a private bedroom and full bath with living area. Inside the main house custom restored windows offer views of the Naval Academy chapel and plenty of natural light. This one of a kind, well appointed residence, has three finished levels. A gourmet custom kitchen boasts beautiful cabinetry, exposed brick, a gas Wolf range, Sub-Zero, butler's pantry and more. Generous room sizes include a formal dining room and living room with 9ft. coffered ceilings. The main level office is thought to be the location where the infamous "Navy Blue & Gold" music was composed by Professor J. W. Crosley. The master bath features heated marble floors and a walk-in closet with built-in's. The third level is a private suite with an additional large, separate bedroom and interesting details. The exterior is comprised of designed hardscape and landscape and a private patio area for everyday living or entertaining. A truly one of a kind home opportunity!
Location
State MD
County Anne Arundel
Zoning C1
Rooms
Other Rooms Living Room, Dining Room, Primary Bedroom, Bedroom 2, Bedroom 3, Bedroom 4, Bedroom 5, Kitchen, Basement, Laundry, Other, Office, Bathroom 3, Primary Bathroom, Full Bath, Half Bath
Basement Daylight, Partial, Dirt Floor, Interior Access, Sump Pump, Windows
Interior
Interior Features Built-Ins, Ceiling Fan(s), Crown Moldings, Double/Dual Staircase, Floor Plan - Traditional, Formal/Separate Dining Room, Kitchen - Gourmet, Kitchen - Table Space, Primary Bath(s), Studio, Upgraded Countertops, Walk-in Closet(s), Wet/Dry Bar, Wood Floors
Hot Water Natural Gas
Heating Hot Water, Heat Pump(s), Radiator, Wall Unit, Zoned
Cooling Ceiling Fan(s), Central A/C, Heat Pump(s), Programmable Thermostat, Wall Unit, Zoned
Flooring Hardwood, Heated, Marble
Equipment Dishwasher, Dryer, Icemaker, Oven/Range - Gas, Refrigerator, Six Burner Stove, Stainless Steel Appliances, Washer, Water Heater
Fireplace N
Appliance Dishwasher, Dryer, Icemaker, Oven/Range - Gas, Refrigerator, Six Burner Stove, Stainless Steel Appliances, Washer, Water Heater
Heat Source Natural Gas
Laundry Upper Floor
Exterior
Exterior Feature Deck(s), Patio(s), Porch(es)
Parking Features Garage - Front Entry, Garage Door Opener
Garage Spaces 7.0
Fence Partially
Water Access N
View City, Courtyard, Street
Accessibility None
Porch Deck(s), Patio(s), Porch(es)
Total Parking Spaces 7
Garage Y
Building
Lot Description Landscaping, Level, Private
Story 3+
Sewer Public Sewer
Water Public
Architectural Style Colonial
Level or Stories 3+
Additional Building Above Grade, Below Grade
Structure Type 9'+ Ceilings,Dry Wall,Tray Ceilings,Plaster Walls
New Construction N
Schools
Elementary Schools Annapolis
Middle Schools Bates
High Schools Annapolis
School District Anne Arundel County Public Schools
Others
Senior Community No
Tax ID 020600001687000
Ownership Fee Simple
SqFt Source Assessor
Security Features Carbon Monoxide Detector(s),Security System,Smoke Detector
Horse Property N
Special Listing Condition Standard
Read Less Info
Want to know what your home might be worth? Contact us for a FREE valuation!

Our team is ready to help you sell your home for the highest possible price ASAP

Bought with Amy Stusek • Coldwell Banker Realty
"My job is to find and attract mastery-based agents to the office, protect the culture, and make sure everyone is happy! "







