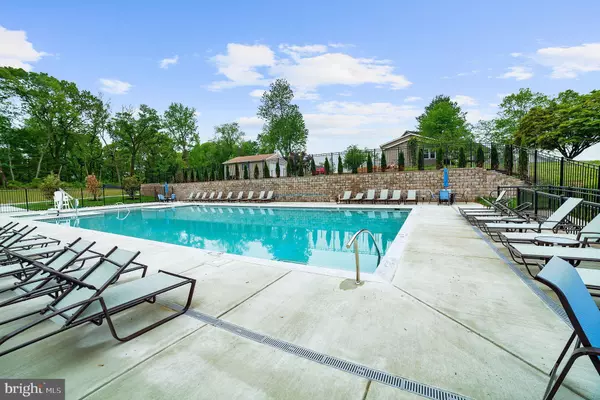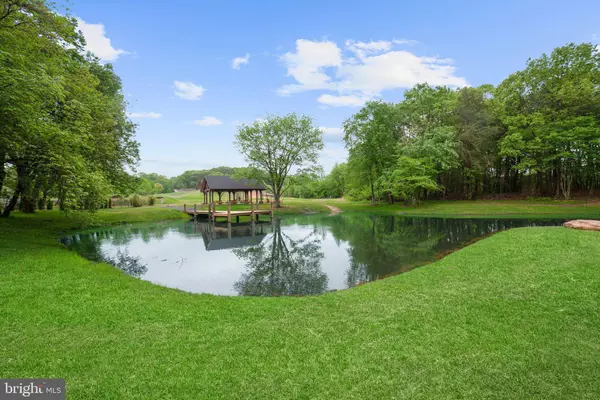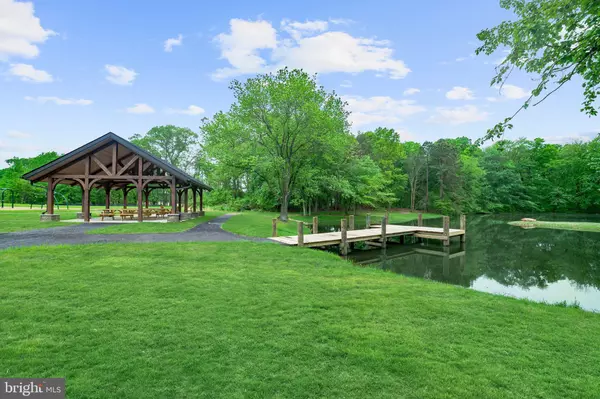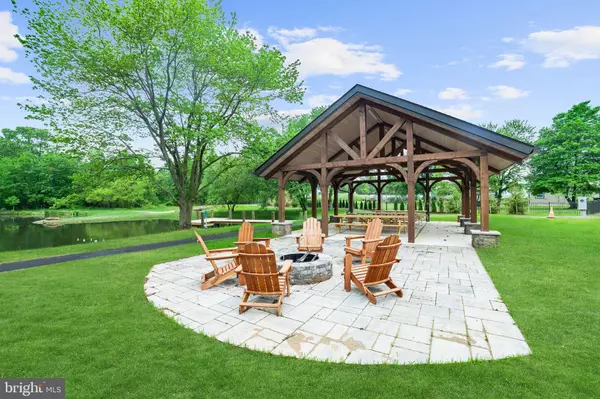$608,685
$599,990
1.4%For more information regarding the value of a property, please contact us for a free consultation.
4 Beds
3 Baths
2,686 SqFt
SOLD DATE : 06/25/2020
Key Details
Sold Price $608,685
Property Type Single Family Home
Sub Type Detached
Listing Status Sold
Purchase Type For Sale
Square Footage 2,686 sqft
Price per Sqft $226
Subdivision Pondview
MLS Listing ID MDAA403116
Sold Date 06/25/20
Style Craftsman
Bedrooms 4
Full Baths 2
Half Baths 1
HOA Fees $90/mo
HOA Y/N Y
Abv Grd Liv Area 2,686
Originating Board BRIGHT
Annual Tax Amount $1,007
Tax Year 2020
Lot Size 5,395 Sqft
Acres 0.12
Property Description
HAPPY FEBRUARY! NEW INCENTIVE - $30k "Your Way"! Seller will pay $30k toward closing costs with the use of our Preferred Lender and Title Company or a discount on the sales price, etc. Use "Your Way"! This Koch Home is the Award Winning Madison Model. Affectionately called "The Tree House" because it's backyard is nestled in Forest Reserve. Pondview is a beautiful neighborhood with tree-lined sidewalks, and front porches. Fun filled amenities to share with Family, friends, and neighbors. Community pool, Clubhouse with Fitness Center, outdoor grills, and fire pit. Neighborhood Park with Pond and fishing pier, pavilion and fire pit, Dog Park, playground, Walking Trails, Sports Field, Sledding Hill, climbing rocks, and Hill Slide. Come and stay awhile and play! Convenient to B & A Trail, Annapolis, Baltimore, and DC.
Location
State MD
County Anne Arundel
Zoning R5
Rooms
Basement Outside Entrance, Poured Concrete, Rear Entrance, Rough Bath Plumb, Unfinished, Walkout Level, Windows
Interior
Hot Water 60+ Gallon Tank
Heating Forced Air
Cooling Heat Pump(s)
Flooring Partially Carpeted, Ceramic Tile
Fireplaces Type Gas/Propane
Equipment Cooktop, Built-In Microwave, Dishwasher, Disposal
Fireplace Y
Appliance Cooktop, Built-In Microwave, Dishwasher, Disposal
Heat Source Natural Gas
Laundry Upper Floor
Exterior
Parking Features Garage - Front Entry
Garage Spaces 2.0
Amenities Available Common Grounds, Community Center, Fitness Center, Jog/Walk Path, Picnic Area, Pier/Dock, Pool - Indoor, Recreational Center, Tot Lots/Playground
Water Access N
Roof Type Architectural Shingle
Accessibility None
Attached Garage 2
Total Parking Spaces 2
Garage Y
Building
Lot Description Landscaping
Story 2
Sewer Public Sewer
Water Public
Architectural Style Craftsman
Level or Stories 2
Additional Building Above Grade, Below Grade
Structure Type 9'+ Ceilings,Dry Wall
New Construction Y
Schools
Elementary Schools Southgate
Middle Schools Old Mill M South
High Schools Old Mill
School District Anne Arundel County Public Schools
Others
Senior Community No
Tax ID 020315790245947
Ownership Fee Simple
SqFt Source Assessor
Security Features Carbon Monoxide Detector(s),Smoke Detector,Sprinkler System - Indoor
Acceptable Financing FHA, Conventional, Cash, FNMA, VA
Listing Terms FHA, Conventional, Cash, FNMA, VA
Financing FHA,Conventional,Cash,FNMA,VA
Special Listing Condition Standard
Read Less Info
Want to know what your home might be worth? Contact us for a FREE valuation!

Our team is ready to help you sell your home for the highest possible price ASAP

Bought with Errin N Smith • RE/MAX 100
"My job is to find and attract mastery-based agents to the office, protect the culture, and make sure everyone is happy! "







