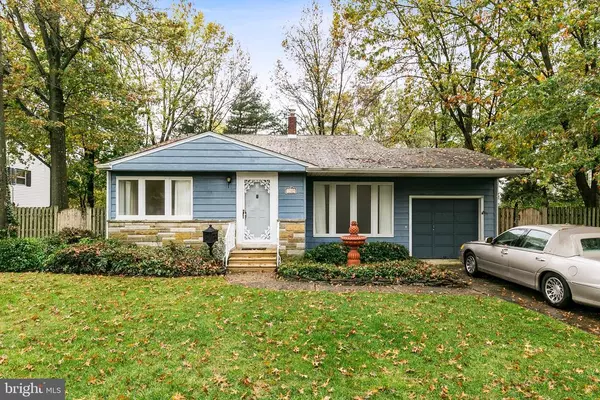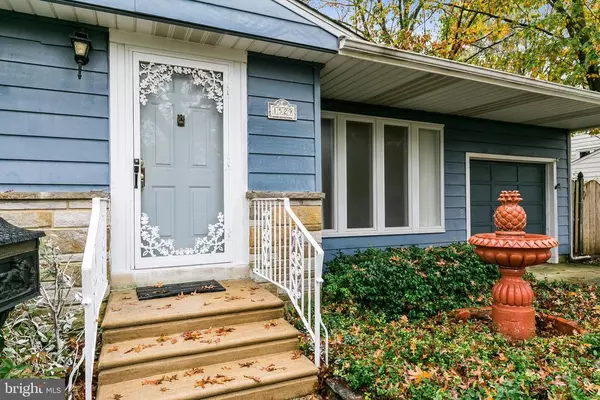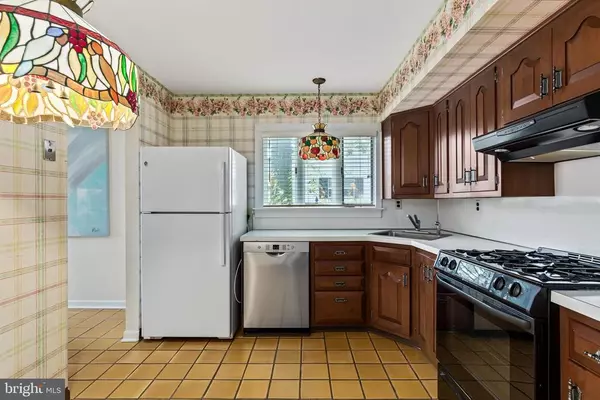$229,000
$244,900
6.5%For more information regarding the value of a property, please contact us for a free consultation.
3 Beds
2 Baths
1,723 SqFt
SOLD DATE : 02/26/2021
Key Details
Sold Price $229,000
Property Type Single Family Home
Sub Type Detached
Listing Status Sold
Purchase Type For Sale
Square Footage 1,723 sqft
Price per Sqft $132
Subdivision Woodcrest
MLS Listing ID NJCD380066
Sold Date 02/26/21
Style Split Level
Bedrooms 3
Full Baths 2
HOA Y/N N
Abv Grd Liv Area 1,723
Originating Board BRIGHT
Year Built 1956
Annual Tax Amount $7,362
Tax Year 2020
Lot Size 9,000 Sqft
Acres 0.21
Lot Dimensions 75.00 x 120.00
Property Description
Lovingly maintained for the past 60 years by the same family. Hardwood floors in excellent condition (they have been covered with carpeting since the house was built) under all the carpeting except in the lower level family room. Living room and dining room are located off a center hall with great light from windows. Custom neutral window treatments are included. The kitchen cabinetry in a cherry finish includes a new satinless steel Bosch diswasher and 4 burner gas stove. All 3 bedrooms on the upper level include neutral wall to wall carpeting with like new original hardwood floors and ceiling fans. The lower level family room also includes the same wall to wall carpeting and double french doors that open to a 3 season sunroom. The laundry room off the family room boast a new tile floor, washer and dryer, utility sink and cabinetry. All this and a one car garage and fenced yard in a great neighborhood that is conveniently located to all major roads. Home warranty is also included. **Seller will credit Buyer $5000 for wallpaper and carpet upgrade.
Location
State NJ
County Camden
Area Cherry Hill Twp (20409)
Zoning RESIDENTIAL
Rooms
Other Rooms Living Room, Dining Room, Bedroom 2, Bedroom 3, Kitchen, Family Room, Bedroom 1, Laundry, Screened Porch
Basement Fully Finished
Interior
Interior Features Carpet, Ceiling Fan(s), Kitchen - Eat-In, Tub Shower, Window Treatments, Wood Floors
Hot Water Natural Gas
Heating Forced Air
Cooling Central A/C
Equipment Dishwasher, Dryer, Oven - Self Cleaning, Oven/Range - Gas, Range Hood, Refrigerator, Washer
Fireplace N
Appliance Dishwasher, Dryer, Oven - Self Cleaning, Oven/Range - Gas, Range Hood, Refrigerator, Washer
Heat Source Natural Gas
Laundry Lower Floor
Exterior
Garage Garage - Front Entry
Garage Spaces 1.0
Utilities Available Cable TV Available, Electric Available, Natural Gas Available, Phone Available, Sewer Available, Water Available
Waterfront N
Water Access N
Roof Type Shingle
Accessibility None
Parking Type Attached Garage, Driveway
Attached Garage 1
Total Parking Spaces 1
Garage Y
Building
Story 2
Sewer Public Sewer
Water Public
Architectural Style Split Level
Level or Stories 2
Additional Building Above Grade, Below Grade
New Construction N
Schools
School District Cherry Hill Township Public Schools
Others
Senior Community No
Tax ID 09-00527 03-00020
Ownership Fee Simple
SqFt Source Assessor
Acceptable Financing Cash, Conventional, FHA, VA
Listing Terms Cash, Conventional, FHA, VA
Financing Cash,Conventional,FHA,VA
Special Listing Condition Standard
Read Less Info
Want to know what your home might be worth? Contact us for a FREE valuation!

Our team is ready to help you sell your home for the highest possible price ASAP

Bought with Non Member • Non Subscribing Office

"My job is to find and attract mastery-based agents to the office, protect the culture, and make sure everyone is happy! "







