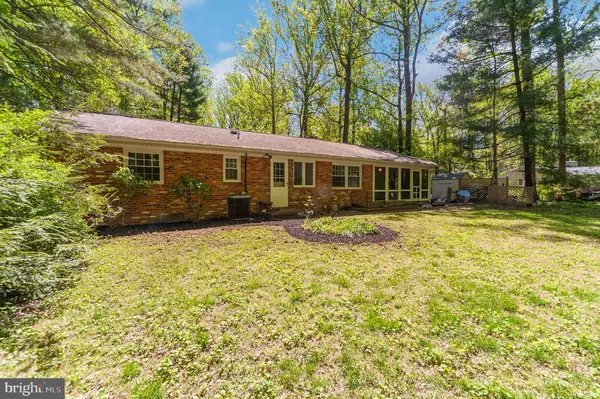$565,000
$595,000
5.0%For more information regarding the value of a property, please contact us for a free consultation.
3 Beds
2 Baths
1,940 SqFt
SOLD DATE : 03/03/2020
Key Details
Sold Price $565,000
Property Type Single Family Home
Sub Type Detached
Listing Status Sold
Purchase Type For Sale
Square Footage 1,940 sqft
Price per Sqft $291
Subdivision Amberley
MLS Listing ID MDAA393776
Sold Date 03/03/20
Style Ranch/Rambler
Bedrooms 3
Full Baths 2
HOA Y/N N
Abv Grd Liv Area 1,940
Originating Board BRIGHT
Year Built 1963
Annual Tax Amount $6,925
Tax Year 2018
Lot Size 0.801 Acres
Acres 0.8
Property Description
An amazing opportunity to own a great home in sought after Amberley! Home is being relisted with brand new roof, new roof support system, new paint, and new low nitrogen septic system (pending contract). This home sits on almost an acre of beautiful land and is located directly across the street from the water! Enjoy almost 2000 square feet of one floor living here with the potential to double that with a finished basement. Home features living here with large open living room, study with custom bookshelves and plenty of natural light throughout. Three large bedrooms with a master and on-suite. Enjoy your screen porch during those warm nights in the spring/summer and fall or a warm fire in your living room on those crisp nights. Come and put your touches on this home to make it your dream!
Location
State MD
County Anne Arundel
Zoning R2
Rooms
Other Rooms Living Room, Dining Room, Primary Bedroom, Bedroom 2, Bedroom 3, Kitchen, Den
Basement Other
Main Level Bedrooms 3
Interior
Interior Features Crown Moldings, Dining Area, Floor Plan - Traditional, Kitchen - Country, Upgraded Countertops, Window Treatments, Wood Floors
Hot Water Electric
Heating Hot Water
Cooling Central A/C
Fireplaces Number 1
Fireplaces Type Mantel(s)
Fireplace Y
Heat Source Oil
Exterior
Water Access Y
Accessibility None
Garage N
Building
Story 2
Sewer Septic Exists
Water Public
Architectural Style Ranch/Rambler
Level or Stories 2
Additional Building Above Grade, Below Grade
New Construction N
Schools
Elementary Schools Windsor Farm
Middle Schools Severn River
High Schools Broadneck
School District Anne Arundel County Public Schools
Others
Senior Community No
Tax ID 020302528118900
Ownership Fee Simple
SqFt Source Estimated
Special Listing Condition Standard
Read Less Info
Want to know what your home might be worth? Contact us for a FREE valuation!

Our team is ready to help you sell your home for the highest possible price ASAP

Bought with April Love Raimond • Redfin Corp
"My job is to find and attract mastery-based agents to the office, protect the culture, and make sure everyone is happy! "







