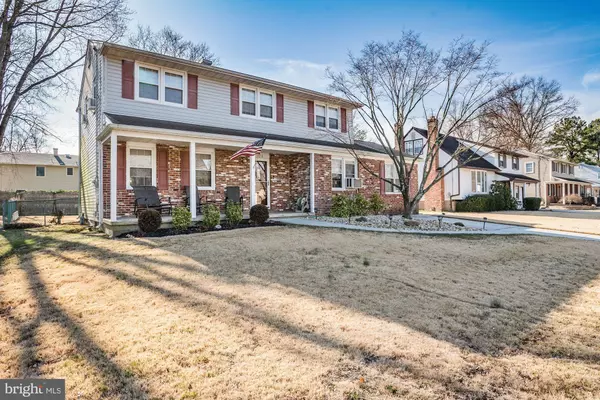$272,500
$280,000
2.7%For more information regarding the value of a property, please contact us for a free consultation.
5 Beds
4 Baths
3,175 SqFt
SOLD DATE : 05/14/2020
Key Details
Sold Price $272,500
Property Type Single Family Home
Sub Type Detached
Listing Status Sold
Purchase Type For Sale
Square Footage 3,175 sqft
Price per Sqft $85
Subdivision Downs Farm
MLS Listing ID NJCD387978
Sold Date 05/14/20
Style Colonial
Bedrooms 5
Full Baths 3
Half Baths 1
HOA Y/N N
Abv Grd Liv Area 3,034
Originating Board BRIGHT
Year Built 1964
Annual Tax Amount $9,462
Tax Year 2019
Lot Size 8,970 Sqft
Acres 0.21
Lot Dimensions 78.00 x 115.00
Property Description
Welcome to this Beautiful 5 Bedroom, 3.5 Bathroom 2 Story Colonial Home Located in the Desirable Downs Farms Development of Cherry Hill! Greeted by a full covered porch, continue into the foyer where you can relax in the family room or entertain in the living room. The eat-in kitchen offers plenty of cabinetry and pantry space. Host gatherings in the large dining room. This level also has a powder room right off of the kitchen. The added bonus to this home is the addition- there is a master bedroom suite and huge bonus room on the first level. This suite has a full bathroom and stack-able washer and dryer, as well as 3 closets. The bonus room gets great lighting and has sliding glass doors to the patio/back yard area. The finished partial basement is a great spot for additional entertaining or as a playroom with a separate laundry/storage room and utility sink. Bilco doors lead out back from storage side of the basement. The upper level master bedroom has a master bathroom with stand-up shower. There are 3 additional bedrooms and a full bathroom with bathtub. Enjoy the outdoors in the large fenced yard with patio area. Ideally situated, this home is just a short drive to great shopping, I-295, restaurants and is less than 1 mile away from Ashland Station and 1.1 miles away from Woodcrest Station. *Driveway and walkway are new. Breaker box is new. Hardwood flooring under all areas except addition. Addition has central AC and baseboard heating. Basement walls treated and painted with mold resistant paint. Additional storage in basement crawl space that has vapor barrier. 50 Gallon hot water heater installed in 2017. One year HMS Home Warranty included with acceptable offer.
Location
State NJ
County Camden
Area Cherry Hill Twp (20409)
Zoning RESIDENTIAL
Rooms
Other Rooms Living Room, Dining Room, Bedroom 2, Bedroom 3, Bedroom 4, Kitchen, Family Room, Basement, Bedroom 1, Bathroom 1, Bathroom 2, Bonus Room, Primary Bathroom, Half Bath
Basement Partially Finished
Main Level Bedrooms 1
Interior
Interior Features Carpet, Dining Area, Entry Level Bedroom, Kitchen - Eat-In, Pantry, Wood Floors
Hot Water Natural Gas
Heating Baseboard - Hot Water
Cooling Window Unit(s), Zoned
Flooring Carpet, Ceramic Tile, Hardwood, Vinyl
Equipment Cooktop, Dishwasher, Disposal, Oven - Wall, Refrigerator, Washer/Dryer Stacked, Dryer - Front Loading, Water Heater
Furnishings No
Fireplace N
Appliance Cooktop, Dishwasher, Disposal, Oven - Wall, Refrigerator, Washer/Dryer Stacked, Dryer - Front Loading, Water Heater
Heat Source Natural Gas
Laundry Basement, Main Floor
Exterior
Fence Fully
Waterfront N
Water Access N
Roof Type Shingle
Accessibility Level Entry - Main
Parking Type Driveway, On Street
Garage N
Building
Story 2
Sewer Public Sewer
Water Public
Architectural Style Colonial
Level or Stories 2
Additional Building Above Grade, Below Grade
New Construction N
Schools
Elementary Schools Horace Mann E.S.
Middle Schools Henry C. Beck M.S.
High Schools Cherry Hill High-East H.S.
School District Cherry Hill Township Public Schools
Others
Pets Allowed Y
Senior Community No
Tax ID 09-00529 21-00022
Ownership Fee Simple
SqFt Source Estimated
Acceptable Financing FHA, Conventional
Horse Property N
Listing Terms FHA, Conventional
Financing FHA,Conventional
Special Listing Condition Standard
Pets Description No Pet Restrictions
Read Less Info
Want to know what your home might be worth? Contact us for a FREE valuation!

Our team is ready to help you sell your home for the highest possible price ASAP

Bought with Imad Alduri • Weichert Realtors - Moorestown

"My job is to find and attract mastery-based agents to the office, protect the culture, and make sure everyone is happy! "







