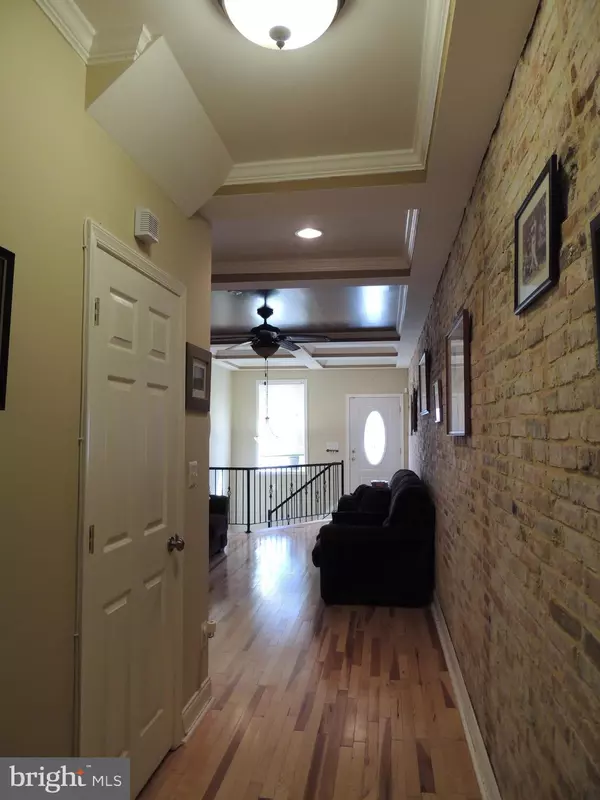$179,900
$179,900
For more information regarding the value of a property, please contact us for a free consultation.
2 Beds
4 Baths
1,416 SqFt
SOLD DATE : 08/31/2020
Key Details
Sold Price $179,900
Property Type Townhouse
Sub Type Interior Row/Townhouse
Listing Status Sold
Purchase Type For Sale
Square Footage 1,416 sqft
Price per Sqft $127
Subdivision Washington Village
MLS Listing ID MDBA504244
Sold Date 08/31/20
Style Straight Thru
Bedrooms 2
Full Baths 3
Half Baths 1
HOA Y/N N
Abv Grd Liv Area 1,056
Originating Board BRIGHT
Year Built 1900
Annual Tax Amount $3,332
Tax Year 2019
Lot Size 840 Sqft
Acres 0.02
Lot Dimensions 12'x70'
Property Description
Gorgeous Re-Build 6 years ago from the Exposed Brick walls in! All New Systems when renovated and Huge Bump-Out to provide 26' X 10' Eat in Kitchen/Dining Area. Tons of handsome 42' Cabinets, Dark Shiny Granite Countertops, All Stainless Steel Appliances, Recessed Lighting, 9' Tray & Coffered Ceilings with impact lighting Throughout, Incredible Master Bath with Glass Doors, Custom Ceramic Tile and 3 Shower Heads- Rain Showerhead, Wall Showerhead and Hand Held Showerhead. MBR Suite has large closet, Gorgeous Tray Ceiling with impact Lighting and private Balcony, There is a Second Master on the 2nd FL with a Full Custom Tile Bath-Tub/Shower Combo and Tray Ceiling with lighting. The Lower Level 20'x10' has a Full Tile Bath-Tub/Shower Combo and additional Laundry area w/Washer & Dryer. Gas Heat, CAC, Privacy Fenced Yard. Maintenance Free Exterior. Alarm-please call LA. Easy to Show.Walk to Camden Yards and Enjoy watching your Equity Grow amid much Neighborhood Renewal.
Location
State MD
County Baltimore City
Zoning R-8
Rooms
Other Rooms Living Room, Kitchen, Family Room, Bedroom 1, Bathroom 1, Bathroom 3, Half Bath
Basement Daylight, Partial, Connecting Stairway
Interior
Hot Water Electric
Heating Forced Air
Cooling Central A/C
Flooring Hardwood, Carpet
Equipment Built-In Microwave, Dishwasher, Icemaker, Refrigerator, Oven/Range - Gas, Washer - Front Loading, Dryer - Front Loading, Disposal, Stainless Steel Appliances, Water Heater, Water Dispenser
Fireplace N
Window Features Double Pane
Appliance Built-In Microwave, Dishwasher, Icemaker, Refrigerator, Oven/Range - Gas, Washer - Front Loading, Dryer - Front Loading, Disposal, Stainless Steel Appliances, Water Heater, Water Dispenser
Heat Source Natural Gas
Exterior
Water Access N
Street Surface Black Top
Accessibility None
Road Frontage Public, City/County
Garage N
Building
Story 3
Sewer Public Sewer
Water Public
Architectural Style Straight Thru
Level or Stories 3
Additional Building Above Grade, Below Grade
Structure Type Brick,9'+ Ceilings,Cathedral Ceilings
New Construction N
Schools
School District Baltimore City Public Schools
Others
Pets Allowed Y
Senior Community No
Tax ID 0321030769 112
Ownership Ground Rent
SqFt Source Assessor
Acceptable Financing FHA, Other
Horse Property N
Listing Terms FHA, Other
Financing FHA,Other
Special Listing Condition Standard
Pets Allowed No Pet Restrictions
Read Less Info
Want to know what your home might be worth? Contact us for a FREE valuation!

Our team is ready to help you sell your home for the highest possible price ASAP

Bought with Robertha Simpson • Keller Williams Metropolitan
"My job is to find and attract mastery-based agents to the office, protect the culture, and make sure everyone is happy! "







