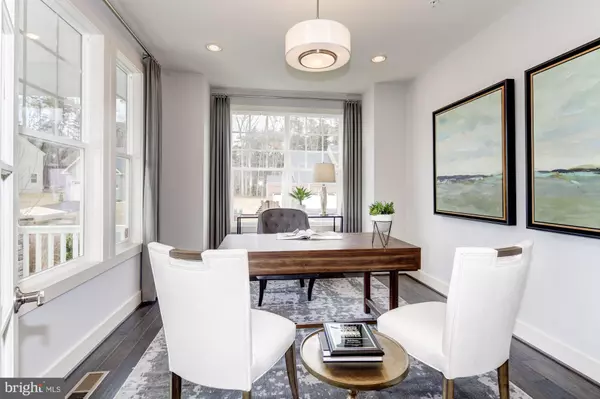$742,005
$742,005
For more information regarding the value of a property, please contact us for a free consultation.
4 Beds
3 Baths
2,882 SqFt
SOLD DATE : 07/30/2020
Key Details
Sold Price $742,005
Property Type Single Family Home
Sub Type Detached
Listing Status Sold
Purchase Type For Sale
Square Footage 2,882 sqft
Price per Sqft $257
Subdivision Preserve At Severn Run
MLS Listing ID MDAA418590
Sold Date 07/30/20
Style Craftsman
Bedrooms 4
Full Baths 2
Half Baths 1
HOA Fees $29/ann
HOA Y/N Y
Abv Grd Liv Area 2,882
Originating Board BRIGHT
Year Built 2020
Annual Tax Amount $100
Tax Year 2019
Lot Size 1.102 Acres
Acres 1.1
Lot Dimensions 200 w x 240 D
Property Description
KOCH HOMES proudly presents our Sherwood Craftsman model - now offered at the Preserve at Severn Run in Gambrills. (This is a TO-BE-BUILT HOME now under contract. Stock photos of Sherwood model used for marketing purposes.) Local models are available 7 days/week to view. Unmatched Koch Homes quality and customer service are paramount when making your next purchase. Don't trust just any builder with your dream home. Trust an industry leader who has been serving Anne Arundel County for over 60 years. Call sales manager Eric Easton or stop by our Woodlands at Plum Creek model in Crownsville for more information. 240-517-0730
Location
State MD
County Anne Arundel
Zoning RESIDENTIAL
Rooms
Other Rooms Dining Room, Primary Bedroom, Bedroom 2, Bedroom 3, Bedroom 4, Kitchen, Family Room, Foyer, Sun/Florida Room, Office, Bathroom 2, Primary Bathroom, Half Bath
Basement Poured Concrete
Interior
Interior Features Kitchen - Gourmet, Kitchen - Island, Recessed Lighting, Wood Floors, Butlers Pantry
Hot Water Propane
Cooling Energy Star Cooling System, Central A/C, Ceiling Fan(s)
Flooring Carpet, Ceramic Tile, Hardwood
Equipment Built-In Microwave, Cooktop, Dishwasher, ENERGY STAR Dishwasher, ENERGY STAR Refrigerator, Icemaker, Oven - Double, Oven - Wall, Stainless Steel Appliances
Furnishings No
Fireplace N
Window Features ENERGY STAR Qualified,Low-E,Insulated,Screens
Appliance Built-In Microwave, Cooktop, Dishwasher, ENERGY STAR Dishwasher, ENERGY STAR Refrigerator, Icemaker, Oven - Double, Oven - Wall, Stainless Steel Appliances
Heat Source Propane - Leased
Laundry Upper Floor, Hookup
Exterior
Garage Garage - Front Entry, Garage - Side Entry, Garage Door Opener
Garage Spaces 2.0
Utilities Available Under Ground
Waterfront N
Water Access N
Roof Type Architectural Shingle
Street Surface Black Top
Accessibility Other
Road Frontage City/County
Parking Type Attached Garage, Driveway
Attached Garage 2
Total Parking Spaces 2
Garage Y
Building
Lot Description Backs to Trees
Story 3
Sewer On Site Septic
Water Well
Architectural Style Craftsman
Level or Stories 3
Additional Building Above Grade, Below Grade
Structure Type 9'+ Ceilings
New Construction Y
Schools
Elementary Schools Odenton
Middle Schools Arundel
High Schools Arundel
School District Anne Arundel County Public Schools
Others
Pets Allowed Y
HOA Fee Include Common Area Maintenance
Senior Community No
Tax ID NO TAX RECORD
Ownership Fee Simple
SqFt Source Estimated
Acceptable Financing Conventional, FHA, USDA, VA
Listing Terms Conventional, FHA, USDA, VA
Financing Conventional,FHA,USDA,VA
Special Listing Condition Standard
Pets Description No Pet Restrictions
Read Less Info
Want to know what your home might be worth? Contact us for a FREE valuation!

Our team is ready to help you sell your home for the highest possible price ASAP

Bought with Anne Marie M Balcerzak • Keller Williams Legacy

"My job is to find and attract mastery-based agents to the office, protect the culture, and make sure everyone is happy! "







