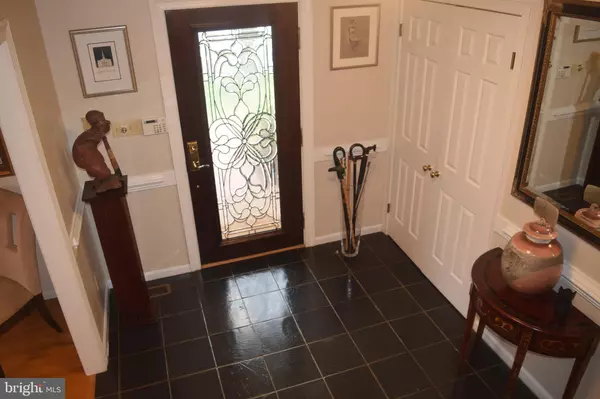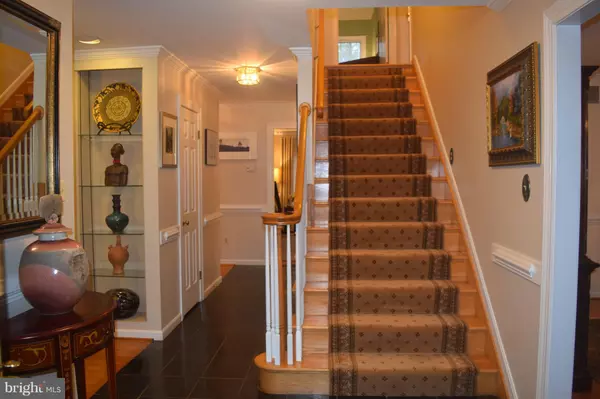$585,000
$595,000
1.7%For more information regarding the value of a property, please contact us for a free consultation.
4 Beds
4 Baths
3,390 SqFt
SOLD DATE : 05/01/2020
Key Details
Sold Price $585,000
Property Type Single Family Home
Sub Type Detached
Listing Status Sold
Purchase Type For Sale
Square Footage 3,390 sqft
Price per Sqft $172
Subdivision Homeland Historic District
MLS Listing ID MDBA498136
Sold Date 05/01/20
Style Cape Cod
Bedrooms 4
Full Baths 3
Half Baths 1
HOA Fees $6/ann
HOA Y/N Y
Abv Grd Liv Area 3,390
Originating Board BRIGHT
Year Built 1983
Annual Tax Amount $11,980
Tax Year 2019
Lot Size 0.334 Acres
Acres 0.33
Property Description
GET AHEAD OF THE SPRING RUSH. RECENTLY REDUCED. You will be amazed at the size of this deceptively large, all brick custom home located on a quiet tree lined cul-de-sac in lovely sought after Homeland Mews, a convenient location to schools and shopping. This home features 4 bedrooms, 3 full and 1 half baths, hardwood floors throughout an eat-in chef's kitchen with stainless steel appliances that include new double wall ovens, built-in microwave, a warming drawer/slow cooker, 5 burner gas cook top, dual zone central air conditioning and heat, sliders from sitting/family room to covered patio, main level laundry with washer and dryer on pedestals, new furnace, recent roof, over sized attached two car garage and much more. This custom built home is a must see. If you like the idea of one floor living, consider this, the home has a main floor that includes a large living room with fire place, dining room, kitchen, sitting room, laundry room, two full baths, master bedroom and access to the garage. The second floor includes three large bedrooms, full bath and a bonus room. One bedroom measures over 500 square feet with walk-in closet and can be easily divided into two rooms, or be used as a second master. The unfinished basement measures 1902 square feet and has an 8 foot ceiling. Come check it out. You will be delightfully surprised.
Location
State MD
County Baltimore City
Zoning R1
Direction East
Rooms
Other Rooms Living Room, Dining Room, Primary Bedroom, Sitting Room, Bedroom 3, Kitchen, Foyer, Exercise Room, Laundry
Basement Full
Main Level Bedrooms 1
Interior
Interior Features Kitchen - Gourmet, Primary Bath(s), Entry Level Bedroom, Upgraded Countertops, Window Treatments, Wood Floors, Floor Plan - Traditional, Walk-in Closet(s)
Hot Water Electric
Heating Forced Air
Cooling Central A/C
Flooring Hardwood
Fireplaces Number 1
Fireplaces Type Fireplace - Glass Doors, Mantel(s)
Equipment Cooktop, Dishwasher, Disposal, Dryer, Dryer - Front Loading, Dual Flush Toilets, ENERGY STAR Clothes Washer, Exhaust Fan, Icemaker, Oven - Double, Oven - Self Cleaning, Refrigerator, Washer - Front Loading, Water Heater
Fireplace Y
Appliance Cooktop, Dishwasher, Disposal, Dryer, Dryer - Front Loading, Dual Flush Toilets, ENERGY STAR Clothes Washer, Exhaust Fan, Icemaker, Oven - Double, Oven - Self Cleaning, Refrigerator, Washer - Front Loading, Water Heater
Heat Source Natural Gas
Laundry Main Floor, Washer In Unit, Dryer In Unit
Exterior
Garage Garage Door Opener
Garage Spaces 2.0
Utilities Available Cable TV, Electric Available, Natural Gas Available, Sewer Available, Water Available
Waterfront N
Water Access N
Roof Type Shingle
Accessibility 2+ Access Exits, Kitchen Mod, >84\" Garage Door, 48\"+ Halls, Grab Bars Mod, Level Entry - Main
Parking Type Attached Garage
Attached Garage 2
Total Parking Spaces 2
Garage Y
Building
Story 3+
Foundation Block
Sewer Public Sewer
Water Public
Architectural Style Cape Cod
Level or Stories 3+
Additional Building Above Grade
Structure Type Dry Wall
New Construction N
Schools
School District Baltimore City Public Schools
Others
Senior Community No
Tax ID 0327684979 071
Ownership Fee Simple
SqFt Source Estimated
Security Features Monitored,Motion Detectors,Smoke Detector,Security System
Special Listing Condition Standard
Read Less Info
Want to know what your home might be worth? Contact us for a FREE valuation!

Our team is ready to help you sell your home for the highest possible price ASAP

Bought with Ronald V Harper • Regal Realty

"My job is to find and attract mastery-based agents to the office, protect the culture, and make sure everyone is happy! "







