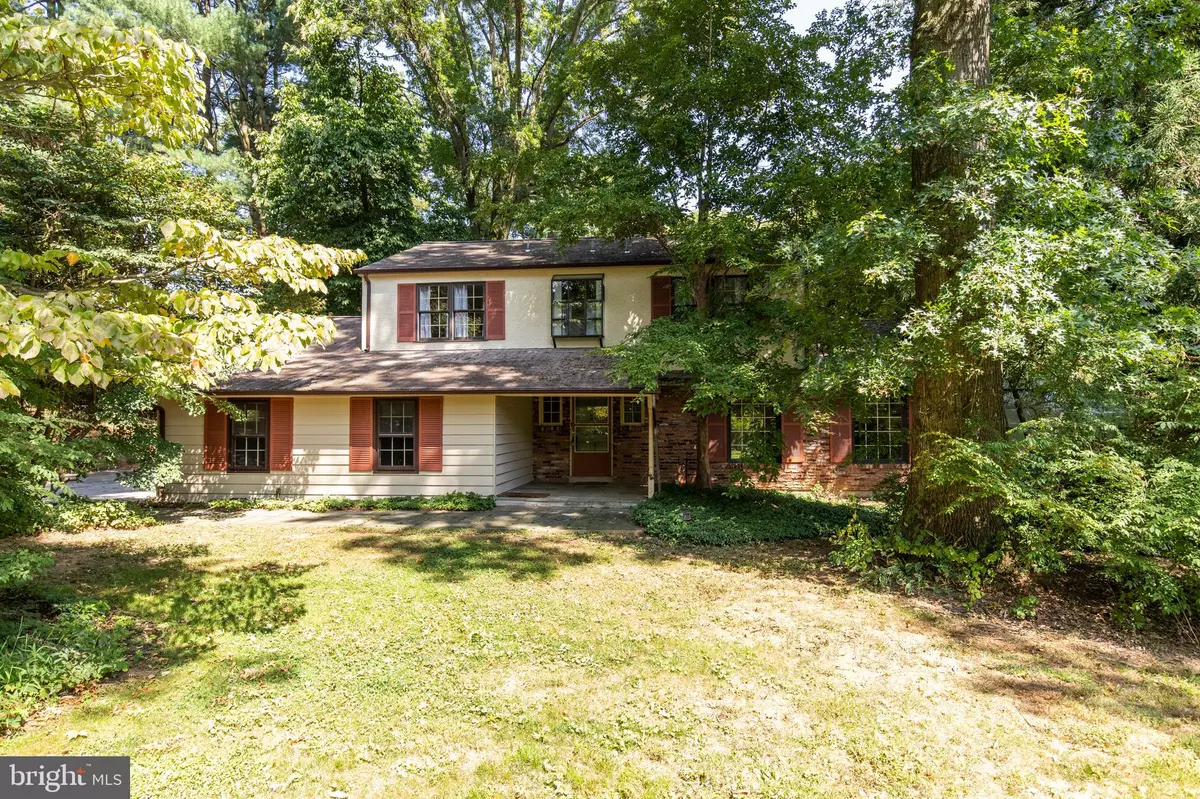$410,000
$410,000
For more information regarding the value of a property, please contact us for a free consultation.
4 Beds
3 Baths
2,400 SqFt
SOLD DATE : 07/31/2020
Key Details
Sold Price $410,000
Property Type Single Family Home
Sub Type Detached
Listing Status Sold
Purchase Type For Sale
Square Footage 2,400 sqft
Price per Sqft $170
Subdivision Kennett Twp
MLS Listing ID PACT507174
Sold Date 07/31/20
Style Traditional
Bedrooms 4
Full Baths 2
Half Baths 1
HOA Y/N N
Abv Grd Liv Area 2,400
Originating Board BRIGHT
Year Built 1965
Annual Tax Amount $7,471
Tax Year 2020
Lot Size 1.600 Acres
Acres 1.6
Lot Dimensions 0.00 x 0.00
Property Description
Save some money on inspections! Inspections have been done and reports are available. This home lies in Kennett Township and has a Chadds Ford address; best of both worlds! It is equidistant from Wilmington and West Chester, minutes from Longwood Gardens and Chadds Ford on a Historic Scenic by-way. It has two acres of privacy; great specimen plantings with lots of exotic trees and beautiful vegetation. There is plenty of room to garden and enjoy nature. The home has many beautiful and convenient features including a paradise cherry kitchen, full house vacuum system, water filtration system, air filter and a retractible awning over the trex deck. The house also has a 4 season room and a private green house connected to the house. Calling all gardeners! This house is a dream! It also boasts top of the line appliances in the kitchen and laundry. Hardwood floors in all the right rooms, brand new tight loop carpet in family room and 4 season room; tile in the kitchen and baths. There is no reason to just live indoors in this home! It has 8 foot Pella sliders in kitchen and 4 season room which let you live outdoors any time of the year. Come out and see this fantastic house and put your finishing touches on your next home in the heart of scenic Brandywine Valley. This is the perfect, quiet end of the cul-de-sac setting. Motivated sellers! Bring all offers!
Location
State PA
County Chester
Area Kennett Twp (10362)
Zoning R2
Rooms
Other Rooms Living Room, Dining Room, Bedroom 2, Bedroom 3, Bedroom 4, Kitchen, Family Room, Den, Bedroom 1, Bathroom 1, Bonus Room, Primary Bathroom, Half Bath
Basement Full
Interior
Interior Features Air Filter System, Attic, Carpet, Ceiling Fan(s), Central Vacuum, Dining Area, Family Room Off Kitchen, Floor Plan - Traditional, Formal/Separate Dining Room, Kitchen - Island, Primary Bath(s), Recessed Lighting, Tub Shower, Water Treat System, Wood Floors
Hot Water Natural Gas
Heating Heat Pump(s), Forced Air, Baseboard - Electric
Cooling Central A/C
Flooring Carpet, Hardwood, Ceramic Tile
Fireplaces Number 1
Fireplaces Type Brick, Wood
Equipment Central Vacuum, Cooktop, Dishwasher, Disposal, Dryer - Front Loading, Icemaker, Microwave, Oven/Range - Electric, Refrigerator, Stainless Steel Appliances, Washer, Water Heater
Furnishings No
Fireplace Y
Window Features Green House
Appliance Central Vacuum, Cooktop, Dishwasher, Disposal, Dryer - Front Loading, Icemaker, Microwave, Oven/Range - Electric, Refrigerator, Stainless Steel Appliances, Washer, Water Heater
Heat Source Natural Gas
Laundry Basement
Exterior
Exterior Feature Deck(s)
Garage Garage - Side Entry
Garage Spaces 2.0
Fence Wood
Utilities Available Electric Available, Cable TV Available, Phone Available
Waterfront N
Water Access N
Roof Type Shingle
Accessibility Level Entry - Main
Porch Deck(s)
Road Frontage Road Maintenance Agreement
Parking Type Attached Garage, Driveway, On Street
Attached Garage 2
Total Parking Spaces 2
Garage Y
Building
Lot Description Backs to Trees, Corner, Front Yard, Partly Wooded, Private, Rear Yard, Secluded, SideYard(s)
Story 3
Sewer On Site Septic
Water Well
Architectural Style Traditional
Level or Stories 3
Additional Building Above Grade, Below Grade
New Construction N
Schools
School District Kennett Consolidated
Others
Senior Community No
Tax ID 62-02 -0048.04B0
Ownership Fee Simple
SqFt Source Estimated
Acceptable Financing Cash, Conventional, FHA, VA
Horse Property N
Listing Terms Cash, Conventional, FHA, VA
Financing Cash,Conventional,FHA,VA
Special Listing Condition Standard
Read Less Info
Want to know what your home might be worth? Contact us for a FREE valuation!

Our team is ready to help you sell your home for the highest possible price ASAP

Bought with Stephanie N Lanno-Lynch • Concord Realty Group

"My job is to find and attract mastery-based agents to the office, protect the culture, and make sure everyone is happy! "







