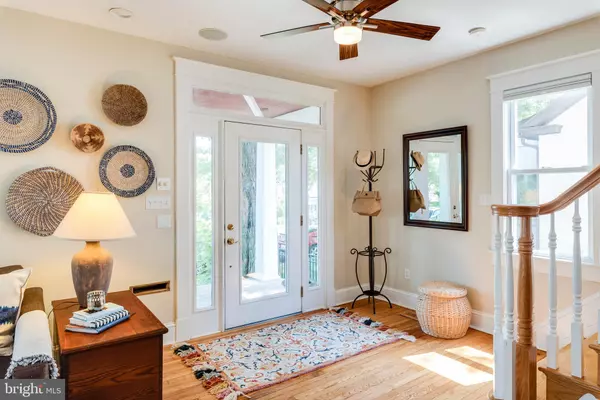$615,000
$615,000
For more information regarding the value of a property, please contact us for a free consultation.
3 Beds
4 Baths
2,641 SqFt
SOLD DATE : 07/28/2020
Key Details
Sold Price $615,000
Property Type Single Family Home
Sub Type Detached
Listing Status Sold
Purchase Type For Sale
Square Footage 2,641 sqft
Price per Sqft $232
Subdivision Homewood
MLS Listing ID MDAA435824
Sold Date 07/28/20
Style Craftsman
Bedrooms 3
Full Baths 3
Half Baths 1
HOA Y/N N
Abv Grd Liv Area 1,937
Originating Board BRIGHT
Year Built 1940
Annual Tax Amount $6,637
Tax Year 2019
Lot Size 3,460 Sqft
Acres 0.08
Property Description
Own your own slice of Mayberry with this charming 1930's craftsmen house located on the most idyllic street in Homewood. Be close to everything Annapolis has to offer from this central location. Walk to Navy stadium for football games, the new library or hop on Poplar trail across the street to take a stroll downtown. Completely rebuilt in 2003, this home is the perfect blend of modern conveniences with old fashioned character. This house offers 3 bedrooms, 3.5 baths with 9 foot ceilings throughout. Second floor laundry and 2 master bedrooms! The main level has it's own bedroom and full bath, 2 living spaces, a cooks kitchen with stainless steel appliances, concrete countertops and custom cabinetry. This home was rebuilt with thoughtful attention to details to maximize efficiency and storage needs. The finished basement has generous ceiling height, a large family room area, half bath and kitchenette in addition to unfinished storage space. Huge ipe, wrap around porch with double set french doors combines indoor/outdoor living seamlessly. In addition to the porch, you have a fully fenced yard and bluestone patio. Heated custom concrete floors in the basement and family room ensure you are always cozy in your bare feet. This turnkey home is one not to be missed!
Location
State MD
County Anne Arundel
Zoning RESIDENTIAL
Rooms
Other Rooms Living Room, Dining Room, Primary Bedroom, Bedroom 2, Kitchen, Family Room, Bedroom 1, Laundry, Bathroom 1, Bathroom 2, Primary Bathroom, Half Bath
Basement Connecting Stairway, Full, Fully Finished
Main Level Bedrooms 1
Interior
Interior Features Built-Ins, Ceiling Fan(s), Combination Dining/Living, Entry Level Bedroom, Family Room Off Kitchen, Soaking Tub, Walk-in Closet(s), Wood Floors
Heating Heat Pump(s), Radiant
Cooling Central A/C
Flooring Hardwood, Concrete
Equipment Dishwasher, Dryer - Front Loading, Extra Refrigerator/Freezer, Microwave, Range Hood, Refrigerator, Oven/Range - Gas, Stainless Steel Appliances, Washer - Front Loading, Water Heater
Fireplace N
Appliance Dishwasher, Dryer - Front Loading, Extra Refrigerator/Freezer, Microwave, Range Hood, Refrigerator, Oven/Range - Gas, Stainless Steel Appliances, Washer - Front Loading, Water Heater
Heat Source Natural Gas
Laundry Upper Floor
Exterior
Water Access N
Roof Type Architectural Shingle
Accessibility None
Garage N
Building
Story 3
Sewer Public Sewer
Water Public
Architectural Style Craftsman
Level or Stories 3
Additional Building Above Grade, Below Grade
Structure Type 9'+ Ceilings
New Construction N
Schools
School District Anne Arundel County Public Schools
Others
Senior Community No
Tax ID 020600006490450
Ownership Fee Simple
SqFt Source Assessor
Acceptable Financing Cash, Conventional, FHA, VA
Listing Terms Cash, Conventional, FHA, VA
Financing Cash,Conventional,FHA,VA
Special Listing Condition Standard
Read Less Info
Want to know what your home might be worth? Contact us for a FREE valuation!

Our team is ready to help you sell your home for the highest possible price ASAP

Bought with Kevin W Stodd • Long & Foster Real Estate, Inc.
"My job is to find and attract mastery-based agents to the office, protect the culture, and make sure everyone is happy! "







