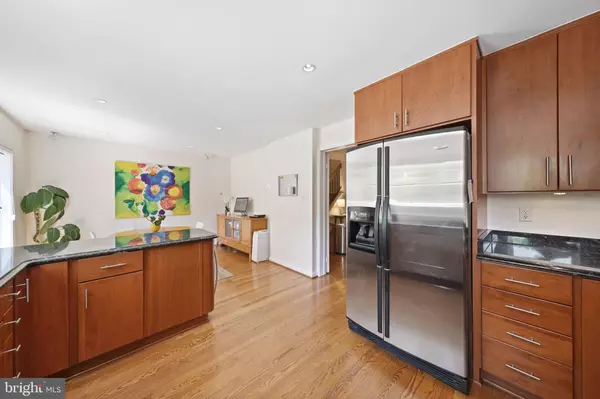$843,000
$835,000
1.0%For more information regarding the value of a property, please contact us for a free consultation.
3 Beds
3 Baths
2,244 SqFt
SOLD DATE : 07/24/2020
Key Details
Sold Price $843,000
Property Type Townhouse
Sub Type Interior Row/Townhouse
Listing Status Sold
Purchase Type For Sale
Square Footage 2,244 sqft
Price per Sqft $375
Subdivision Mclean Park Manor
MLS Listing ID VAFX1134672
Sold Date 07/24/20
Style Contemporary
Bedrooms 3
Full Baths 2
Half Baths 1
HOA Fees $113/qua
HOA Y/N Y
Abv Grd Liv Area 1,794
Originating Board BRIGHT
Year Built 1977
Annual Tax Amount $8,510
Tax Year 2020
Lot Size 1,955 Sqft
Acres 0.04
Property Description
Beautiful, spacious, pristine, meticulous maintain, and well-appointed contemporary home. Hardwood floors on all 3 levels, HVAC updated 2019, heater 2018. All renovated bathrooms and Karftmade Cabinetry in the kitchen with a lifetime warranty with a built-in wine fridge, new appliances, and many updates all around. Built-in Bos music system in main areas. State of the art recessed lighting around the house. Oversize Pella and Andersen's contemporary windows to enjoy the trees and light. 3 bedroom with built-in closets system, 2.5 baths. Walkout basement with wall to wall book built-in, access to beautiful fenced landscaped Trex composite Patio. Garage with working desk and great storage and shelves. New washer and dryer in the laundry with sink. Must See!
Location
State VA
County Fairfax
Zoning 180
Rooms
Other Rooms Primary Bedroom, Basement
Basement Daylight, Full, Fully Finished, Garage Access, Improved, Outside Entrance, Rear Entrance, Walkout Level
Interior
Heating Forced Air
Cooling Central A/C
Flooring Hardwood
Fireplaces Number 1
Heat Source Electric
Exterior
Garage Built In, Additional Storage Area, Garage - Front Entry
Garage Spaces 2.0
Waterfront N
Water Access N
Roof Type Shingle
Accessibility None
Parking Type Driveway, Attached Garage
Attached Garage 1
Total Parking Spaces 2
Garage Y
Building
Story 3
Sewer Public Sewer
Water Public
Architectural Style Contemporary
Level or Stories 3
Additional Building Above Grade, Below Grade
Structure Type Dry Wall
New Construction N
Schools
Elementary Schools Kent Gardens
High Schools Mclean
School District Fairfax County Public Schools
Others
Senior Community No
Tax ID 0304 41 0013A
Ownership Fee Simple
SqFt Source Assessor
Special Listing Condition Standard
Read Less Info
Want to know what your home might be worth? Contact us for a FREE valuation!

Our team is ready to help you sell your home for the highest possible price ASAP

Bought with Gergana Krasimirova Todorova • Keller Williams Realty

"My job is to find and attract mastery-based agents to the office, protect the culture, and make sure everyone is happy! "







