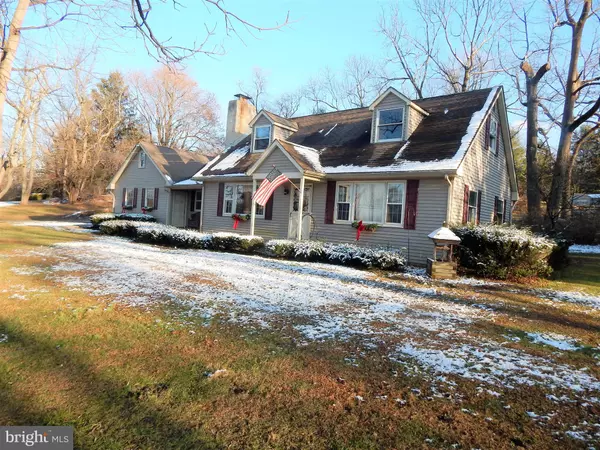$335,000
$349,900
4.3%For more information regarding the value of a property, please contact us for a free consultation.
5 Beds
2 Baths
2,173 SqFt
SOLD DATE : 07/01/2020
Key Details
Sold Price $335,000
Property Type Single Family Home
Sub Type Detached
Listing Status Sold
Purchase Type For Sale
Square Footage 2,173 sqft
Price per Sqft $154
Subdivision Valley View
MLS Listing ID PACT495254
Sold Date 07/01/20
Style Carriage House
Bedrooms 5
Full Baths 2
HOA Y/N N
Abv Grd Liv Area 2,173
Originating Board BRIGHT
Year Built 1966
Annual Tax Amount $5,086
Tax Year 2020
Lot Size 1.000 Acres
Acres 1.0
Lot Dimensions 0.00 x 0.00
Property Description
For sale now! This charming cottage has it all. Situated on a quiet backroad, enjoy all the perks of countryside living while only being minutes from the Exton area and all the conveniences it has to offer. Complimented with an oversized two car garage, back patio and a spacious yard. Inside boasts five bedrooms, two on the main floor with a full bath and three on the second floor also with a full bath. Large eat-in kitchen rests between a formal dining room and a cozy living room. Hardwood floors throughout, exposed beams, and a pair of wood stoves. This home is filled with character and rustic feel. Full unfinished basement allows for great additional storage or potential future living space. Truly one of a kind home that does not fit the cookie cutter mold. Add this home to your list of potentials and feel at home right away! Located in award winning Downingtown Schools district.
Location
State PA
County Chester
Area Uwchlan Twp (10333)
Zoning RR
Rooms
Basement Full, Unfinished
Main Level Bedrooms 2
Interior
Interior Features Attic/House Fan, Breakfast Area, Carpet, Combination Kitchen/Dining, Combination Kitchen/Living, Dining Area, Exposed Beams, Floor Plan - Open, Formal/Separate Dining Room, Kitchen - Country, Kitchen - Eat-In, Wood Floors
Heating Baseboard - Hot Water
Cooling Window Unit(s)
Fireplaces Number 2
Equipment Dishwasher, Dryer, Refrigerator, Stove, Washer
Appliance Dishwasher, Dryer, Refrigerator, Stove, Washer
Heat Source Oil
Exterior
Garage Additional Storage Area, Oversized
Garage Spaces 2.0
Waterfront N
Water Access N
Accessibility None
Parking Type Attached Garage, Driveway
Attached Garage 2
Total Parking Spaces 2
Garage Y
Building
Story 2
Sewer On Site Septic
Water Well
Architectural Style Carriage House
Level or Stories 2
Additional Building Above Grade, Below Grade
New Construction N
Schools
School District Downingtown Area
Others
Senior Community No
Tax ID 33-01 -0002
Ownership Fee Simple
SqFt Source Assessor
Special Listing Condition Standard
Read Less Info
Want to know what your home might be worth? Contact us for a FREE valuation!

Our team is ready to help you sell your home for the highest possible price ASAP

Bought with Meghan E McGarrigle • RE/MAX Main Line-Paoli

"My job is to find and attract mastery-based agents to the office, protect the culture, and make sure everyone is happy! "







