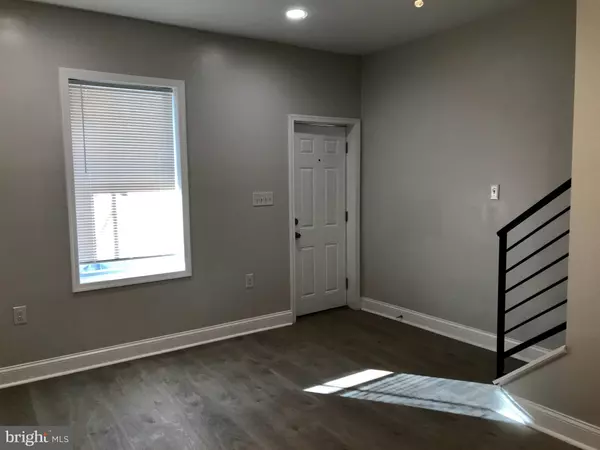$185,000
$199,000
7.0%For more information regarding the value of a property, please contact us for a free consultation.
3 Beds
2 Baths
1,036 SqFt
SOLD DATE : 05/13/2020
Key Details
Sold Price $185,000
Property Type Townhouse
Sub Type Interior Row/Townhouse
Listing Status Sold
Purchase Type For Sale
Square Footage 1,036 sqft
Price per Sqft $178
Subdivision Philadelphia (Southwest)
MLS Listing ID PAPH856982
Sold Date 05/13/20
Style Straight Thru
Bedrooms 3
Full Baths 1
Half Baths 1
HOA Y/N N
Abv Grd Liv Area 1,036
Originating Board BRIGHT
Year Built 1920
Annual Tax Amount $497
Tax Year 2020
Lot Size 840 Sqft
Acres 0.02
Lot Dimensions 14.00 x 60.00
Property Description
Stop looking & start packing!!! This completely renovated beauty is ready for you to call "Home Sweet Home!!!" This home starts with a small front lawn & open front porch. The 1st floor offers a LR with high hat lighting & lighted ceiling fan, 1st flr powder rm, 1st flr laundry & a modern kitchen with quart counters, stainless steel refrigerator, dishwasher, built in microwave, lighted ceiling fan & high hat lighting + exit to rear yard. The 2 nd flr gives you master bdrm w/high hat lighting, lighted ceiling fan & closet, 2 addtl bdrms with closets & lighted ceiling fans & a 3pc modern bth. In addition, this home features beautiful laminate flooring t/o, carpets on the stairs, all new mechanicals, central air, replacement windows & a full basement for all your storage needs. A true must see!!! Nothing to do but unpack & relax!!!!
Location
State PA
County Philadelphia
Area 19143 (19143)
Zoning RM1
Rooms
Other Rooms Living Room, Dining Room, Primary Bedroom, Bedroom 2, Bedroom 3, Kitchen
Basement Full
Interior
Interior Features Ceiling Fan(s), Floor Plan - Open, Kitchen - Eat-In
Hot Water Natural Gas
Heating Forced Air
Cooling Central A/C
Flooring Laminated, Carpet
Equipment Built-In Microwave, Dishwasher, Oven/Range - Electric, Refrigerator, Stainless Steel Appliances
Window Features Replacement
Appliance Built-In Microwave, Dishwasher, Oven/Range - Electric, Refrigerator, Stainless Steel Appliances
Heat Source Natural Gas
Laundry Main Floor
Exterior
Waterfront N
Water Access N
Roof Type Flat
Accessibility None
Parking Type On Street
Garage N
Building
Story 2
Sewer Public Sewer
Water Public
Architectural Style Straight Thru
Level or Stories 2
Additional Building Above Grade, Below Grade
New Construction N
Schools
School District The School District Of Philadelphia
Others
Senior Community No
Tax ID 462033950
Ownership Fee Simple
SqFt Source Assessor
Acceptable Financing Negotiable
Listing Terms Negotiable
Financing Negotiable
Special Listing Condition Standard
Read Less Info
Want to know what your home might be worth? Contact us for a FREE valuation!

Our team is ready to help you sell your home for the highest possible price ASAP

Bought with Goldie Ludovici • Keller Williams Philadelphia

"My job is to find and attract mastery-based agents to the office, protect the culture, and make sure everyone is happy! "







