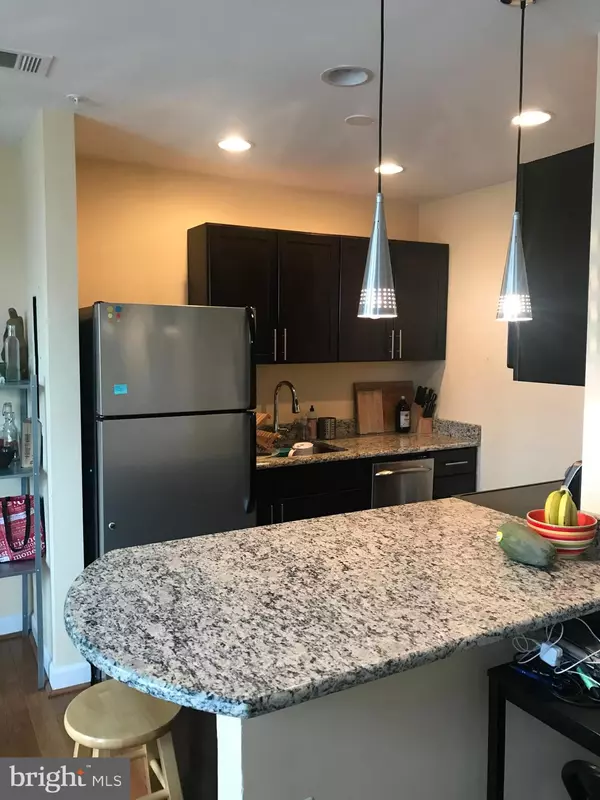$87,013
$87,013
For more information regarding the value of a property, please contact us for a free consultation.
2 Beds
1 Bath
SOLD DATE : 04/20/2020
Key Details
Sold Price $87,013
Property Type Condo
Sub Type Condo/Co-op
Listing Status Sold
Purchase Type For Sale
Subdivision None Available
MLS Listing ID DCDC453790
Sold Date 04/20/20
Style Traditional
Bedrooms 2
Full Baths 1
Condo Fees $1,190/mo
HOA Y/N N
Originating Board BRIGHT
Year Built 1923
Annual Tax Amount $2,366
Tax Year 2017
Property Description
OFFERS DUE WED 2/5 at 5PM. An updated 2 BR coop in the vibrant U St Corridor for under $90K ? Walk score 98? This is real! The co-op operates under an affordability covenant and will only accept low to moderate income households . Amazing opportunity to own 643 sq ft unit with hardwood floors, views of the Washington Monument, upgraded open kitchen with dark expresso cabinets, granite and stainless steel. Double pane windows, south and west exposures mean great natural light. Purchase price includes underlying mortgage, so you pay as little as $49,560 to own! Monthly fees of $1190 include blanket mortgage, property taxes, routine maintenance, water. This property cannot be rented out. Sold strictly AS IS but in great shape. Buyer must complete the co-op application form with an offer. Pets restricted to small mammals, birds, fish (no cats or dogs). Underlying mortgage balance $37,453 is assumed by the purchaser and covered in the monthly co-op fees. You finance only: $49,560 cash or personal loan/credit union.
Location
State DC
County Washington
Zoning RESIDENT
Rooms
Main Level Bedrooms 2
Interior
Interior Features Combination Dining/Living, Kitchen - Island, Upgraded Countertops, Wood Floors
Heating Forced Air
Cooling Central A/C
Equipment Dishwasher, Refrigerator, Oven/Range - Electric
Window Features Double Pane
Appliance Dishwasher, Refrigerator, Oven/Range - Electric
Heat Source Natural Gas
Laundry Common, Basement
Exterior
Amenities Available Community Center, Elevator
Waterfront N
Water Access N
View Panoramic, City
Accessibility Elevator
Parking Type On Street
Garage N
Building
Story 3+
Unit Features Mid-Rise 5 - 8 Floors
Sewer Public Sewer
Water Public
Architectural Style Traditional
Level or Stories 3+
Additional Building Above Grade, Below Grade
New Construction N
Schools
School District District Of Columbia Public Schools
Others
Pets Allowed N
HOA Fee Include Common Area Maintenance,Custodial Services Maintenance,Reserve Funds,Water
Senior Community No
Tax ID 0205//2079
Ownership Cooperative
Acceptable Financing Other, Cash, Private
Listing Terms Other, Cash, Private
Financing Other,Cash,Private
Special Listing Condition Standard
Read Less Info
Want to know what your home might be worth? Contact us for a FREE valuation!

Our team is ready to help you sell your home for the highest possible price ASAP

Bought with Brett McManaman • Washington Fine Properties, LLC

"My job is to find and attract mastery-based agents to the office, protect the culture, and make sure everyone is happy! "







