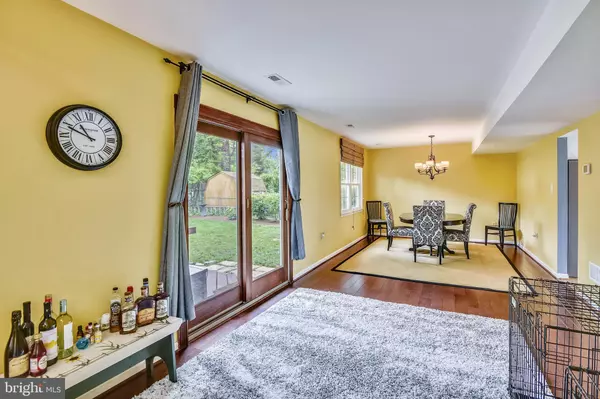$425,000
$425,000
For more information regarding the value of a property, please contact us for a free consultation.
3 Beds
3 Baths
1,640 SqFt
SOLD DATE : 09/03/2020
Key Details
Sold Price $425,000
Property Type Single Family Home
Sub Type Detached
Listing Status Sold
Purchase Type For Sale
Square Footage 1,640 sqft
Price per Sqft $259
Subdivision Homewood
MLS Listing ID MDAA441426
Sold Date 09/03/20
Style Colonial
Bedrooms 3
Full Baths 2
Half Baths 1
HOA Y/N N
Abv Grd Liv Area 1,640
Originating Board BRIGHT
Year Built 1980
Annual Tax Amount $5,794
Tax Year 2019
Lot Size 4,801 Sqft
Acres 0.11
Property Description
SHOWING FOR BACK UP CONTRACT ONLY. Live amongst homes priced in the $600,000s and $700,000s in charming Homewood, and enjoy the lifestyle of living within walking distance to Historic Annapolis. With 3 BRs + a Den (possible 4th BR), flexible living and entertaining spaces, and off-street parking, it's a great value for the finished space and in-town living. You'll love the large master suite with 2 closets and private bath. Imagine a cozy winter evening by the wood burning fireplace and fun summer BBQs on the deck with trellis. Additional features you will enjoy are the wood floors though most of house, bathroom updates, stainless appliances, new roof shingles in 2018, low maintenance fenced back yard with shed, central HVAC, and low-maintenance siding! Enjoy nearby restaurants and bars and walk to many other great locations and conveniences: Park Place, Navy-Marine Stadium, newly built public library, West Annapolis, playing fields, walking paths, commuter charter bus to DC, and public transportation. Easy access to RT 50 and I-97. Ask about area pool memberships.
Location
State MD
County Anne Arundel
Zoning R-2
Rooms
Other Rooms Living Room, Dining Room, Primary Bedroom, Bedroom 2, Bedroom 3, Kitchen, Family Room, Foyer, Laundry, Office, Bathroom 2, Primary Bathroom, Half Bath
Interior
Interior Features Kitchen - Table Space, Dining Area, Primary Bath(s), Built-Ins, Wainscotting, Wood Floors, Attic, Ceiling Fan(s), Floor Plan - Open, Skylight(s), Other, Tub Shower
Hot Water Electric
Heating Heat Pump(s), Forced Air
Cooling Heat Pump(s), Ceiling Fan(s), Central A/C
Flooring Wood, Other, Carpet
Fireplaces Number 1
Fireplaces Type Equipment, Fireplace - Glass Doors, Mantel(s), Screen
Equipment Stainless Steel Appliances, Refrigerator, Icemaker, Built-In Microwave, Oven/Range - Electric, Oven - Single, Oven - Self Cleaning, Washer, Dryer, Dishwasher, Disposal, Water Heater, Dryer - Electric, Exhaust Fan, Stove, Surface Unit
Fireplace Y
Window Features Bay/Bow,Double Pane,Insulated,Screens,Skylights,Storm
Appliance Stainless Steel Appliances, Refrigerator, Icemaker, Built-In Microwave, Oven/Range - Electric, Oven - Single, Oven - Self Cleaning, Washer, Dryer, Dishwasher, Disposal, Water Heater, Dryer - Electric, Exhaust Fan, Stove, Surface Unit
Heat Source Electric
Laundry Main Floor, Washer In Unit, Dryer In Unit
Exterior
Exterior Feature Deck(s)
Fence Rear
Utilities Available Under Ground, Cable TV Available, Fiber Optics Available
Water Access N
Roof Type Architectural Shingle
Street Surface Black Top,Paved
Accessibility None
Porch Deck(s)
Road Frontage City/County
Garage N
Building
Lot Description Landscaping, Front Yard, Rear Yard
Story 2
Sewer Public Sewer
Water Public
Architectural Style Colonial
Level or Stories 2
Additional Building Above Grade, Below Grade
Structure Type Dry Wall
New Construction N
Schools
Elementary Schools Germantown
Middle Schools Bates
High Schools Annapolis
School District Anne Arundel County Public Schools
Others
Pets Allowed Y
Senior Community No
Tax ID 020655190021668
Ownership Fee Simple
SqFt Source Assessor
Security Features Smoke Detector,Carbon Monoxide Detector(s)
Acceptable Financing FHA, VA, Cash, Other
Listing Terms FHA, VA, Cash, Other
Financing FHA,VA,Cash,Other
Special Listing Condition Standard
Pets Allowed Cats OK, Dogs OK, Number Limit
Read Less Info
Want to know what your home might be worth? Contact us for a FREE valuation!

Our team is ready to help you sell your home for the highest possible price ASAP

Bought with Phillippe Gerdes • Long & Foster Real Estate, Inc.
"My job is to find and attract mastery-based agents to the office, protect the culture, and make sure everyone is happy! "







