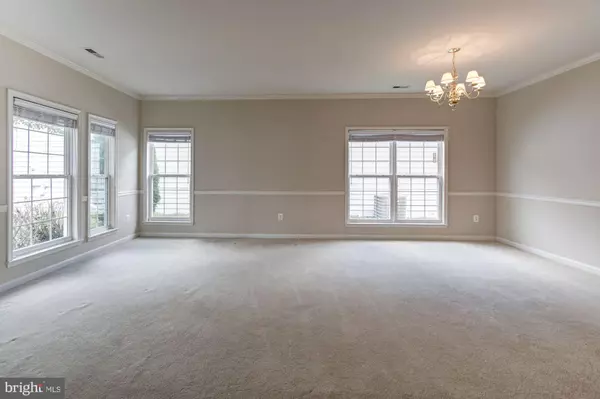$330,000
$340,000
2.9%For more information regarding the value of a property, please contact us for a free consultation.
3 Beds
2 Baths
2,056 SqFt
SOLD DATE : 07/31/2020
Key Details
Sold Price $330,000
Property Type Single Family Home
Sub Type Detached
Listing Status Sold
Purchase Type For Sale
Square Footage 2,056 sqft
Price per Sqft $160
Subdivision Symphony Village At Centreville
MLS Listing ID MDQA143058
Sold Date 07/31/20
Style Ranch/Rambler
Bedrooms 3
Full Baths 2
HOA Fees $230/mo
HOA Y/N Y
Abv Grd Liv Area 2,056
Originating Board BRIGHT
Year Built 2004
Annual Tax Amount $4,283
Tax Year 2020
Lot Size 6,467 Sqft
Acres 0.15
Lot Dimensions 0.00 x 0.00
Property Description
Welcome home to this beautiful Gershwin model situated on a beautiful lot, backing up to open space, and located in the award-winning active adult 55+ community of Symphony Village of Centreville! Sporting a bright and open kitchen/family room floor plan, this home blends subtle beauty with charm, weaving them together to create a wonderfully relaxing environment. The gas fireplace in the family room is awesome, so kick back and enjoy every moment of life! Your master bedroom suite has walk-in closets with ample space and shelving, and the attached full master bath with double entry doors, shower with seating, soaking tub and double sinks are just perfect. Two more bedrooms can accommodate your overnight guests, with a private full bath located nearby in the hall. There's a large living/room dining room combo space as well, surrounded by windows letting in lots of natural light. The garage is VERY, VERY big and easily accommodates two cars, with plenty of room to open your car doors - NICE! Discovering this home is like finding pirate's treasure - you'll want to snatch it up before anyone else finds out about it! The amenities here are just too many to list. LOL, let me say that again - the amenities here are just too many to list! Come out and see why Symphony Village is an award-winning place to live!
Location
State MD
County Queen Annes
Zoning AG
Rooms
Other Rooms Living Room, Dining Room, Primary Bedroom, Bedroom 2, Kitchen, Family Room, Bedroom 1, Laundry, Bathroom 1, Primary Bathroom
Main Level Bedrooms 3
Interior
Interior Features Attic, Carpet, Ceiling Fan(s), Chair Railings, Combination Dining/Living, Entry Level Bedroom, Family Room Off Kitchen, Floor Plan - Open, Primary Bath(s), Pantry, Recessed Lighting, Soaking Tub, Sprinkler System, Wood Floors
Hot Water Electric
Heating Heat Pump(s)
Cooling Central A/C
Flooring Carpet, Hardwood, Ceramic Tile
Fireplaces Number 1
Fireplaces Type Gas/Propane
Equipment Built-In Microwave, Cooktop, Dishwasher, Disposal, Dryer - Electric, Exhaust Fan, Extra Refrigerator/Freezer, Icemaker, Oven - Wall, Oven/Range - Electric, Refrigerator, Washer
Fireplace Y
Window Features Double Pane
Appliance Built-In Microwave, Cooktop, Dishwasher, Disposal, Dryer - Electric, Exhaust Fan, Extra Refrigerator/Freezer, Icemaker, Oven - Wall, Oven/Range - Electric, Refrigerator, Washer
Heat Source Propane - Leased
Laundry Main Floor
Exterior
Exterior Feature Patio(s)
Parking Features Garage - Front Entry, Garage Door Opener, Inside Access
Garage Spaces 2.0
Utilities Available Cable TV Available, Propane
Amenities Available Bar/Lounge, Billiard Room, Club House, Common Grounds, Game Room, Jog/Walk Path, Meeting Room, Pool - Indoor, Pool - Outdoor, Putting Green, Retirement Community, Tennis Courts, Fitness Center, Library, Tot Lots/Playground, Swimming Pool, Recreational Center, Exercise Room, Bike Trail
Water Access N
Roof Type Shingle
Accessibility None, Level Entry - Main, No Stairs
Porch Patio(s)
Attached Garage 2
Total Parking Spaces 2
Garage Y
Building
Lot Description Backs - Open Common Area
Story 1
Foundation Slab
Sewer Public Sewer
Water Public
Architectural Style Ranch/Rambler
Level or Stories 1
Additional Building Above Grade, Below Grade
Structure Type 9'+ Ceilings,Dry Wall
New Construction N
Schools
School District Queen Anne'S County Public Schools
Others
HOA Fee Include Common Area Maintenance,Lawn Maintenance,Management,Pool(s),Recreation Facility,Snow Removal,Reserve Funds
Senior Community Yes
Age Restriction 55
Tax ID 03-040321
Ownership Fee Simple
SqFt Source Assessor
Security Features Security System,Smoke Detector
Special Listing Condition Standard
Read Less Info
Want to know what your home might be worth? Contact us for a FREE valuation!

Our team is ready to help you sell your home for the highest possible price ASAP

Bought with Jeanne M Kent • Chaney Homes, LLC
"My job is to find and attract mastery-based agents to the office, protect the culture, and make sure everyone is happy! "







