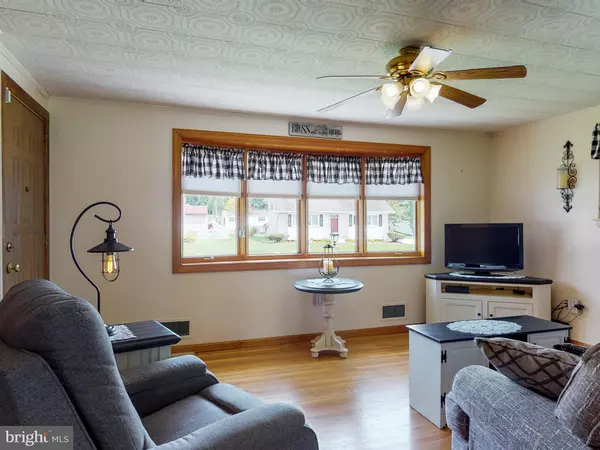$315,000
$305,000
3.3%For more information regarding the value of a property, please contact us for a free consultation.
3 Beds
2 Baths
1,090 SqFt
SOLD DATE : 10/20/2020
Key Details
Sold Price $315,000
Property Type Single Family Home
Sub Type Detached
Listing Status Sold
Purchase Type For Sale
Square Footage 1,090 sqft
Price per Sqft $288
Subdivision Perry Hall Estates
MLS Listing ID MDBC501056
Sold Date 10/20/20
Style Ranch/Rambler
Bedrooms 3
Full Baths 2
HOA Y/N N
Abv Grd Liv Area 1,090
Originating Board BRIGHT
Year Built 1960
Annual Tax Amount $3,147
Tax Year 2019
Lot Size 8,256 Sqft
Acres 0.19
Lot Dimensions 1.00 x
Property Description
Welcome to Perry Hall Estates! Pride of ownership not only shows in this home, it shows throughout the entire neighborhood. Location is everything and if you're seeking convenience, you've found it! This community is nearby to restaurants, shopping, Gunpowder State Park and all major commuter routes. This home has been lovingly cared for and with fresh neutral paint and gorgeous hardwood floors, it's the perfect backdrop to add your personal touches to make this house your new home. Don't feel like going out? No problem! A flowing first floor interior opens up to a spacious exterior and covered concrete porch area, with a beautiful manicured lawn, front and back. The entrance way and living room is bright and airy with three large windows letting in natural light, as does the sliders in the dining room making this a cheerful first level. Kitchen has counter space and storage aplenty, leading to a very large fully finished basement with two additional bedrooms, full bathroom, and separate laundry space. The basement can also double as a second living room area with a fireplace. One car garage (super clean) leads to the fully fenced back yard with a shed, and driveway on a street where parking is never an issue. Come visit this meticulously maintained brick rancher in one of Perry Hall's most sought after neighborhoods before it's gone!
Location
State MD
County Baltimore
Zoning RESIDENTIAL
Rooms
Other Rooms Living Room, Primary Bedroom, Bedroom 2, Family Room, Bedroom 1
Basement Other
Main Level Bedrooms 2
Interior
Interior Features Breakfast Area, Carpet, Ceiling Fan(s), Dining Area, Entry Level Bedroom, Floor Plan - Traditional, Wood Floors
Hot Water Natural Gas
Heating Forced Air
Cooling Central A/C, Ceiling Fan(s)
Fireplaces Number 1
Fireplaces Type Gas/Propane, Corner
Equipment Built-In Microwave, Dishwasher, Dryer, Exhaust Fan, Refrigerator, Stove, Washer, Water Heater
Fireplace Y
Appliance Built-In Microwave, Dishwasher, Dryer, Exhaust Fan, Refrigerator, Stove, Washer, Water Heater
Heat Source Natural Gas
Laundry Basement
Exterior
Parking Features Garage - Front Entry, Inside Access
Garage Spaces 2.0
Water Access N
Accessibility None
Attached Garage 1
Total Parking Spaces 2
Garage Y
Building
Story 2
Sewer Public Sewer
Water Public
Architectural Style Ranch/Rambler
Level or Stories 2
Additional Building Above Grade, Below Grade
New Construction N
Schools
School District Baltimore County Public Schools
Others
Senior Community No
Tax ID 04111113077350
Ownership Fee Simple
SqFt Source Assessor
Acceptable Financing Cash, Conventional, FHA, VA
Horse Property N
Listing Terms Cash, Conventional, FHA, VA
Financing Cash,Conventional,FHA,VA
Special Listing Condition Standard
Read Less Info
Want to know what your home might be worth? Contact us for a FREE valuation!

Our team is ready to help you sell your home for the highest possible price ASAP

Bought with sean t doan • ExecuHome Realty
"My job is to find and attract mastery-based agents to the office, protect the culture, and make sure everyone is happy! "







