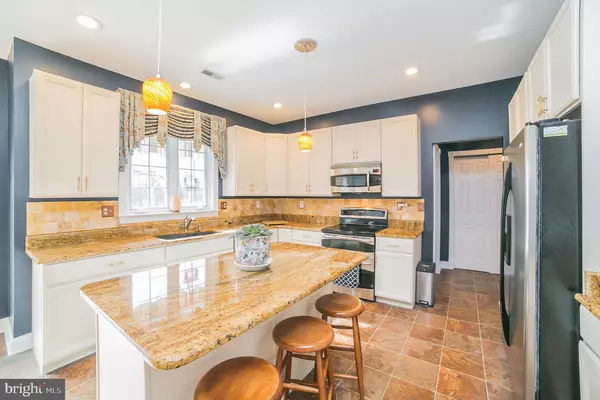$605,000
$599,500
0.9%For more information regarding the value of a property, please contact us for a free consultation.
4 Beds
3 Baths
4,455 SqFt
SOLD DATE : 09/04/2020
Key Details
Sold Price $605,000
Property Type Single Family Home
Sub Type Detached
Listing Status Sold
Purchase Type For Sale
Square Footage 4,455 sqft
Price per Sqft $135
Subdivision Franconia Hunt
MLS Listing ID PAMC639512
Sold Date 09/04/20
Style Colonial
Bedrooms 4
Full Baths 2
Half Baths 1
HOA Y/N N
Abv Grd Liv Area 3,595
Originating Board BRIGHT
Year Built 1997
Annual Tax Amount $12,047
Tax Year 2020
Lot Size 0.805 Acres
Acres 0.81
Lot Dimensions 206.00 x 0.00
Property Description
COME SEE this Magazine Worthy Franconia Hunt spectacular and totally upgraded 4 Bedroom 2.5 bath home built by Award Winning WB Homes. This home is totally upgraded, decorated and even includes an indoor pool. The upgrades include a two-story hardwood Foyer with a Swarovski Crystal chandelier and split staircase. The formal Living Room has hardwood floors, crown molding and is ideal for the baby grand piano. The formal Dining Room has hardwood floors, a Swarovski Crystal Chandelier and tray ceiling. The Family Room offers built-ins, a vaulted ceiling, wall-to-wall carpet and a gas fireplace. Enjoy the huge Study/Media Room that leads to the fabulous heated year around indoor pool area. The updated Kitchen has a large center island, granite counter tops, Travertine back splash, triple oven and stainless steel appliances. Enjoy breakfast in the large breakfast area adjacent to the gourmet kitchen. The first floor laundry has a mudroom door leading to the outside. The second floor has a massive Master Bedroom with separate Sitting Room, his and hers closets and a luxury Master Bath. The other three bedrooms are all generous in size and closet space. The family can enjoy the fully finished Basement with separate bar area and play area along with plenty of storage. Park your cars in the large 3 car garage with epoxy floor. This home has been expertly landscaped and you can enjoy the private rear yard from the large outdoor living areas/landscaped patios. The Sellers recently removed the stucco on three sides of the home and replaced with vinyl siding. Also they had the small amount of remaining stucco on the front of the home inspected and sealed with an Elastomeric coating that includes a 7 year transferable warranty. Also, the Sellers have replaced over time the windows, roof, doors, and driveway. They have also updated the bathrooms. All this is located in a safe cul-de-sac, conveniently near Route 113 and Route 309.The list of upgrades and improvements are available online.
Location
State PA
County Montgomery
Area Franconia Twp (10634)
Zoning R130
Rooms
Other Rooms Living Room, Dining Room, Primary Bedroom, Sitting Room, Bedroom 2, Bedroom 3, Bedroom 4, Kitchen, Family Room, Breakfast Room, Study, Laundry
Basement Full, Drainage System, Fully Finished, Outside Entrance, Sump Pump
Interior
Interior Features Additional Stairway, Breakfast Area, Built-Ins, Carpet, Ceiling Fan(s), Chair Railings, Crown Moldings, Kitchen - Island, Primary Bath(s), Skylight(s), Stall Shower, Upgraded Countertops, Wainscotting, Walk-in Closet(s), Window Treatments
Hot Water Propane
Heating Forced Air
Cooling Central A/C
Flooring Carpet, Ceramic Tile, Hardwood
Fireplaces Number 1
Fireplaces Type Gas/Propane
Equipment Built-In Microwave, Built-In Range, Dishwasher, Disposal, Dryer, Oven - Double, Oven - Self Cleaning, Oven/Range - Electric, Refrigerator, Washer, Water Heater
Fireplace Y
Window Features Energy Efficient,Insulated,Replacement
Appliance Built-In Microwave, Built-In Range, Dishwasher, Disposal, Dryer, Oven - Double, Oven - Self Cleaning, Oven/Range - Electric, Refrigerator, Washer, Water Heater
Heat Source Propane - Leased
Laundry Main Floor
Exterior
Exterior Feature Patio(s)
Parking Features Garage - Side Entry
Garage Spaces 3.0
Pool Heated, Indoor, In Ground
Utilities Available Cable TV
Water Access N
Roof Type Architectural Shingle
Accessibility None
Porch Patio(s)
Road Frontage Boro/Township
Attached Garage 3
Total Parking Spaces 3
Garage Y
Building
Lot Description Cul-de-sac
Story 2
Sewer Public Sewer, Grinder Pump
Water Public
Architectural Style Colonial
Level or Stories 2
Additional Building Above Grade, Below Grade
New Construction N
Schools
School District Souderton Area
Others
Senior Community No
Tax ID 34-00-04632-203
Ownership Fee Simple
SqFt Source Assessor
Security Features Security System
Acceptable Financing Conventional, FHA, VA
Listing Terms Conventional, FHA, VA
Financing Conventional,FHA,VA
Special Listing Condition Standard
Read Less Info
Want to know what your home might be worth? Contact us for a FREE valuation!

Our team is ready to help you sell your home for the highest possible price ASAP

Bought with Randi Halstead • Gerald W Snyder & Associates Inc
"My job is to find and attract mastery-based agents to the office, protect the culture, and make sure everyone is happy! "







