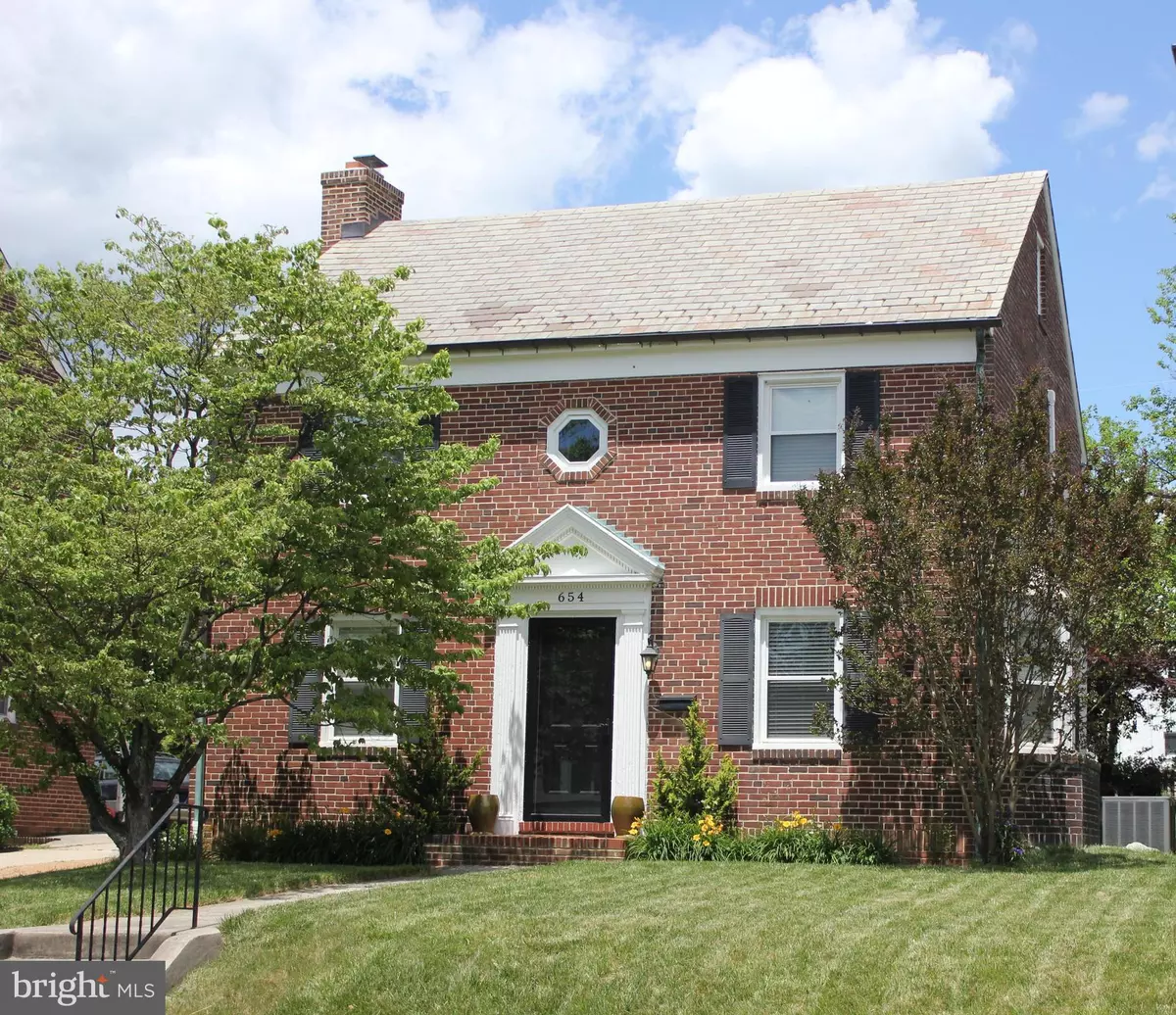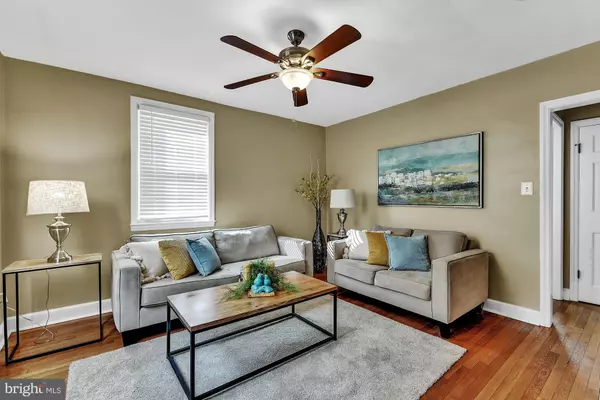$400,000
$400,000
For more information regarding the value of a property, please contact us for a free consultation.
3 Beds
2 Baths
1,891 SqFt
SOLD DATE : 08/07/2020
Key Details
Sold Price $400,000
Property Type Single Family Home
Sub Type Detached
Listing Status Sold
Purchase Type For Sale
Square Footage 1,891 sqft
Price per Sqft $211
Subdivision Stoneleigh
MLS Listing ID MDBC495354
Sold Date 08/07/20
Style Colonial
Bedrooms 3
Full Baths 1
Half Baths 1
HOA Y/N N
Abv Grd Liv Area 1,891
Originating Board BRIGHT
Year Built 1940
Annual Tax Amount $5,398
Tax Year 2020
Lot Size 6,250 Sqft
Acres 0.14
Lot Dimensions 1.00 x
Property Description
Welcome home to this stately colonial in the coveted Stoneleigh neighborhood. A neutral palette, gorgeous hardwood floors, and an open-concept kitchen with modern must-have amenities like granite counter tops, stainless steel appliances, cushion close cabinets, and a breakfast bar await. Main level office could be used as a main floor bedroom, upper level features bonus room that could be an office or converted into a luxury master bath. Staying home will be a breeze on the elevated deck, hosting a barbeque under mature shade trees in the large level backyard, or enjoying blue crabs on the new patio. Newer windows, Newer Dual Zoned Central Air, Insulated attic and so much more to save on your energy bill. Close to schools, the community pool, local shops, parks and recreation fields, and a stone s throw from the Towson business district, you'll have everything you need in a blink of an eye. Move right in!
Location
State MD
County Baltimore
Zoning RES
Rooms
Other Rooms Bedroom 2, Bedroom 3, Bedroom 1, Bonus Room
Basement Full, Rear Entrance, Walkout Stairs, Water Proofing System
Interior
Hot Water Electric
Heating Radiator
Cooling Central A/C, Ceiling Fan(s)
Equipment Built-In Microwave, Dishwasher, Disposal, Refrigerator, Stove, Stainless Steel Appliances
Appliance Built-In Microwave, Dishwasher, Disposal, Refrigerator, Stove, Stainless Steel Appliances
Heat Source Natural Gas
Exterior
Exterior Feature Patio(s)
Parking Features Garage - Front Entry
Garage Spaces 2.0
Water Access N
Roof Type Slate
Accessibility None
Porch Patio(s)
Total Parking Spaces 2
Garage Y
Building
Story 3
Sewer Public Sewer
Water Public
Architectural Style Colonial
Level or Stories 3
Additional Building Above Grade, Below Grade
New Construction N
Schools
Elementary Schools Stoneleigh
Middle Schools Dumbarton
High Schools Towson High Law & Public Policy
School District Baltimore County Public Schools
Others
Pets Allowed Y
Senior Community No
Tax ID 04090911150390
Ownership Fee Simple
SqFt Source Estimated
Acceptable Financing Conventional, FHA, VA, Cash
Horse Property N
Listing Terms Conventional, FHA, VA, Cash
Financing Conventional,FHA,VA,Cash
Special Listing Condition Standard
Pets Allowed No Pet Restrictions
Read Less Info
Want to know what your home might be worth? Contact us for a FREE valuation!

Our team is ready to help you sell your home for the highest possible price ASAP

Bought with Barbara A Prichard • Cummings & Co. Realtors
"My job is to find and attract mastery-based agents to the office, protect the culture, and make sure everyone is happy! "







